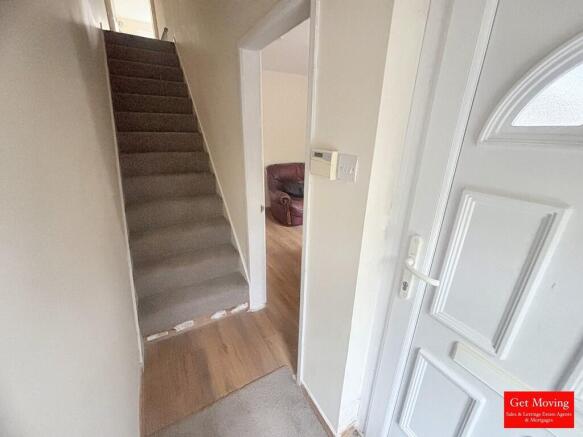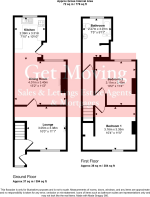
Maelgwyn Terrace, Ffynnongroyw

- PROPERTY TYPE
Terraced
- BEDROOMS
2
- BATHROOMS
1
- SIZE
778 sq ft
72 sq m
- TENUREDescribes how you own a property. There are different types of tenure - freehold, leasehold, and commonhold.Read more about tenure in our glossary page.
Freehold
Key features
- Two Bedrooms
- NO ONWARD CHAIN
- Rear Garden
- Dining Room
- Large Bathroom
- Quiet Location
Description
A fantastic opportunity to acquire a two-bedroom terraced home requiring some improvement, ideal for investors or first-time buyers looking to add value.
The ground floor offers a traditional layout comprising a lounge, separate dining room, and a kitchen to the rear. Upstairs, the property features two good-sized bedrooms and a family bathroom.
Externally, the property boasts a generously sized rear garden, providing excellent outdoor space.
Offered with no onward chain, this property presents great potential to create a lovely home or rental investment.
ENTRANCE HALL The entrance hall features a modern uPVC front door and a uPVC window to the front, allowing natural light to brighten the space. The wood-effect flooring adds warmth and durability, complementing the contemporary finish. A door leads to the lounge, and stairs rise to the first floor, offering a practical layout for everyday living.
LOUNGE 10' 0" x 11' 1" (3.05m x 3.38m) A cozy lounge featuring a stylish wood-effect floor that adds warmth and character to the space. Natural light floods in through the UPVC window to the front, creating a bright and inviting atmosphere. The focal point of the room is a charming fireplace, perfect for relaxing evenings. Conveniently tucked away under the stairs is a practical storage area, ideal for keeping the room clutter-free. Door leads into the dining room.
DINING ROOM 13' 2" x 11' 2" (4.01m x 3.4m) A bright dining room featuring a UPVC window overlooking the rear garden, allowing plenty of natural light to fill the space. The room is finished with a stylish wood-effect floor that adds warmth and character. A charming fireplace serves as a focal point, complemented by an electric heater for additional comfort. The dining area flows seamlessly into the kitchen, creating an open-plan layout ideal for entertaining and family living.
KITCHEN 7' 10" x 10' 10" (2.39m x 3.3m) A spacious kitchen featuring a tiled floor and a coordinated range of matching wall and base units. The kitchen includes a built-in oven and hob, complemented by a stylish worktop. Natural light fills the room through a UPVC window overlooking the rear garden, and a UPVC door to the side provides convenient access to the outdoor space.
LANDING Carpeted stairs lead up to the landing that provides access to all rooms, as well as to the loft.
BEDROOM ONE 11' 0" x 10' 4" (3.35m x 3.15m) Bedroom One features a carpeted floor, a UPVC window facing the front, and an electric heater for added warmth and comfort.
BEDROOM TWO 11' 4" x 10' 2" (3.45m x 3.1m) Bedroom Two features a carpeted floor, a UPVC window facing the rear, and an electric heater for added warmth and comfort.
BATHROOM 9' 11" x 7' 5" (3.02m x 2.26m) This family bathroom features a durable vinyl floor that's easy to maintain. The white three-piece suite includes a bathtub, toilet, and washbasin, complemented by full-height tiling around the bath area for a clean, modern look. An airing cupboard houses the hot water tank, providing practical storage space. Natural light filters through a UPVC obscure window at the rear, ensuring privacy while brightening the room. For added comfort, an electric heater is installed to keep the space warm.
OUTSIDE To the front, there is a small courtyard, while the rear features a large garden in need of some TLC. The garden offers plenty of potential to create a spacious patio and a generous lawned area.
THINKING OF SELLING? BUY/SELL/ RENT & MORTGAGES.. WE DO IT ALL!
AWARD WINNING ESTATE AGENCY!
BEST IN WEST MIDLANDS IN 2023 & 2024*
We have proudly got more FIVE STAR REVIEWS ON GOOGLE than any other local agent the most positively reviewed agent in Whitchurch.
AML AML REGULATIONS We are required by law to conduct anti-money laundering checks on all those buying a property. Whilst we retain responsibility for ensuring checks and any ongoing monitoring are carried out correctly, the initial checks are carried out on our behalf by Movebutler who will contact you once you have had an offer accepted on a property you wish to buy. The cost of these checks is £30 (incl. VAT) per buyer, which covers the cost of obtaining relevant data and any manual checks and monitoring which might be required. This fee will need to be paid by you in advance, ahead of us issuing a memorandum of sale, directly to Movebutler, and is non-refundable.
- COUNCIL TAXA payment made to your local authority in order to pay for local services like schools, libraries, and refuse collection. The amount you pay depends on the value of the property.Read more about council Tax in our glossary page.
- Ask agent
- PARKINGDetails of how and where vehicles can be parked, and any associated costs.Read more about parking in our glossary page.
- Ask agent
- GARDENA property has access to an outdoor space, which could be private or shared.
- Yes
- ACCESSIBILITYHow a property has been adapted to meet the needs of vulnerable or disabled individuals.Read more about accessibility in our glossary page.
- Ask agent
Maelgwyn Terrace, Ffynnongroyw
Add an important place to see how long it'd take to get there from our property listings.
__mins driving to your place
Get an instant, personalised result:
- Show sellers you’re serious
- Secure viewings faster with agents
- No impact on your credit score
About Get Moving Estate Agents, Whitchurch
Get Moving Estate Agents 29 High Street Whitchurch Shropshire SY13 1AZ

Your mortgage
Notes
Staying secure when looking for property
Ensure you're up to date with our latest advice on how to avoid fraud or scams when looking for property online.
Visit our security centre to find out moreDisclaimer - Property reference 103027002524. The information displayed about this property comprises a property advertisement. Rightmove.co.uk makes no warranty as to the accuracy or completeness of the advertisement or any linked or associated information, and Rightmove has no control over the content. This property advertisement does not constitute property particulars. The information is provided and maintained by Get Moving Estate Agents, Whitchurch. Please contact the selling agent or developer directly to obtain any information which may be available under the terms of The Energy Performance of Buildings (Certificates and Inspections) (England and Wales) Regulations 2007 or the Home Report if in relation to a residential property in Scotland.
*This is the average speed from the provider with the fastest broadband package available at this postcode. The average speed displayed is based on the download speeds of at least 50% of customers at peak time (8pm to 10pm). Fibre/cable services at the postcode are subject to availability and may differ between properties within a postcode. Speeds can be affected by a range of technical and environmental factors. The speed at the property may be lower than that listed above. You can check the estimated speed and confirm availability to a property prior to purchasing on the broadband provider's website. Providers may increase charges. The information is provided and maintained by Decision Technologies Limited. **This is indicative only and based on a 2-person household with multiple devices and simultaneous usage. Broadband performance is affected by multiple factors including number of occupants and devices, simultaneous usage, router range etc. For more information speak to your broadband provider.
Map data ©OpenStreetMap contributors.





