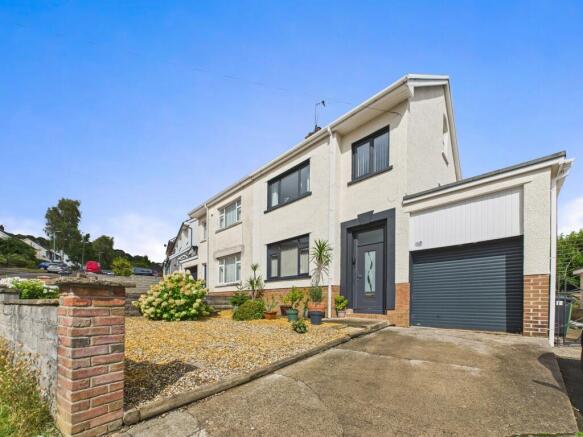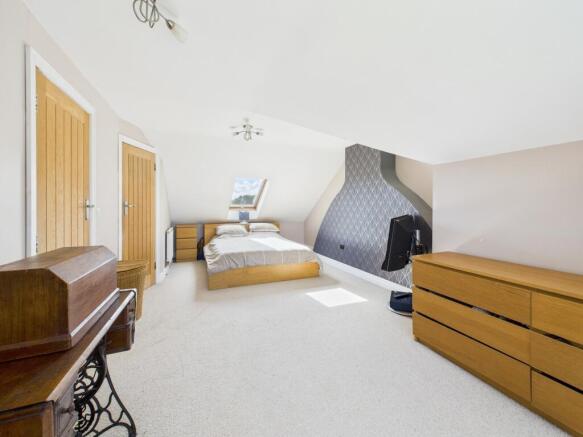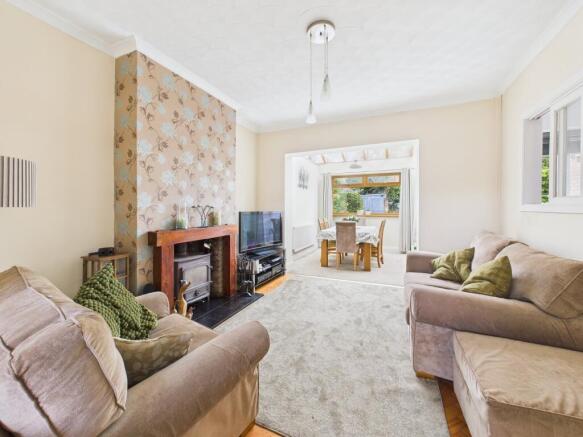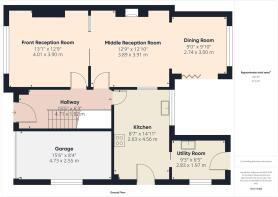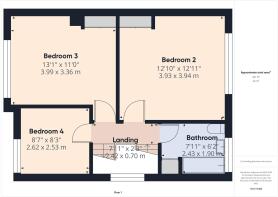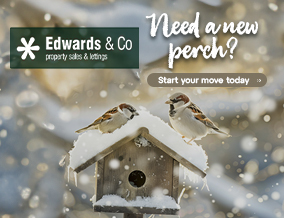
4 bedroom semi-detached house for sale
Caer Wenallt, Pantmawr, Cardiff. CF14

- PROPERTY TYPE
Semi-Detached
- BEDROOMS
4
- BATHROOMS
2
- SIZE
Ask agent
- TENUREDescribes how you own a property. There are different types of tenure - freehold, leasehold, and commonhold.Read more about tenure in our glossary page.
Freehold
Key features
- Extended 4 bedroom semi detached family sized home
- 3 open plan reception rooms
- Modern kitchen/breakfast room
- Large fully fitted utility room
- Large loft extension with en-suite and dressing room
- Very well presented and maintained throughout
- Double width driveway + garage
- Private and enclosed rear gardens
- Rhiwbeina PS, Whitchurch HS and Ysgol Melyngriffith catchments
- FIRST CLASS OPPORTUNITY
Description
Driveway & Front Entrance
Double width driveway for 2 vehicles leading to the attached garage. Modern doorway leading into property.
Front Garden
Sizeable front garden laid with Cotswold stone inlay. Block boundary wall.
Garage
Attached single garage with high ceiling and powered access door. Side access to rear garden.
Entrance Hallway
This entryway features a spacious hallway with a classic herringbone-patterned wooden floor, which adds character to the area. The walls are painted in a neutral tone, providing a bright and airy atmosphere. A staircase with carpeted steps leads to the upper level, while natural light enhances the warm ambience. The layout offers direct access to rooms leading off the hallway, making it a functional and welcoming entrance to the property.
Front Reception Room
This inviting living space is a bright and airy reception room, enhanced by large windows that allow ample natural light to flow in. The walls are painted in neutral tones, creating a warm and welcoming environment. The flooring offers a practical yet aesthetically pleasing surface, contributing to the overall charm of the space. The layout provides a functional area for relaxation or social gatherings, making it a perfect space for both entertaining and everyday living. Sliding doors open to the middle reception room.
Middle Reception Room
This spacious living room features an inviting layout that maximises natural light and connectivity to adjacent areas. The walls are adorned with a tasteful floral wallpaper, adding a touch of elegance to the space. A large opening leads to a dining area, seamlessly blending indoor and outdoor environments. The flooring combines carpet and hard surfaces, providing comfort and practicality. The ceiling is equipped with modern lighting, enhancing the overall ambiance of the room. The design promotes a warm and welcoming atmosphere, ideal for social gatherings or relaxation. Open plan to the dining area to the rear.
Dining Room
This spacious dining area features large windows and bi-folding doors that allow ample natural light to fill the space, creating a bright and welcoming atmosphere. The room offers direct views of the garden, enhancing the overall sense of openness. The ceilings are equipped with a wooden structure that adds character and warmth. Accessible through wide openings, the area provides an inviting flow between indoor and outdoor spaces. The flooring is carpeted, contributing to a comfortable and cosy environment, ideal for family gatherings and entertaining guests.
Kitchen and breakfast room
This contemporary kitchen/breakfast room features a sleek layout, designed to maximise space and functionality. The room is filled with natural light, thanks to a remotely controlled skylight, creating a bright and inviting atmosphere. The elegantly styled walls and flooring contribute to a modern aesthetic, while the streamlined design ensures a practical work environment. A side door provides convenient access to the outside, enhancing the flow of the space. Overall, this kitchen is thoughtfully designed for both cooking and socialising. Rear door to utility room extension.
Utility Room
The utility room features a modern 'kitchen' design with sleek cabinetry and ample worktop space. The layout allows for efficient movement, connecting the interior to an outdoor area through a doorway. Natural light floods the space through multiple windows, enhancing the overall brightness. The flooring is practical and complements the contemporary aesthetic of the kitchen. Plumbed for laundry appliances. Cupboard housing the hot water boiler.
First Floor Landing
This space features a staircase leading to the upper level, with natural light streaming in through large windows. The walls are painted in a neutral tone, and carpet flooring covers the steps and hallway, providing a warm and inviting atmosphere. A railing along the staircase enhances safety and accessibility. The layout allows for easy movement through the area, with direct access to adjacent rooms. Overall, the space offers a functional and well-lit transition between levels in the property.
Bedroom 2
This spacious bedroom offers a bright and inviting atmosphere, enhanced by natural light streaming through the large window overlooking the rear aspect. The room features a well-chosen colour scheme with accent walls, creating a warm and comfortable environment. The carpet adds a touch of homeliness, while the layout allows for easy movement and functionality. Ample storage options are available, contributing to the tidy and organised feel of the space. Overall, this bedroom provides a versatile area suitable for various uses.
Bedroom 3
This spacious double bedroom features large windows overlooking the front aspect that allow natural light to flood the space, creating an inviting atmosphere. The walls are presented in a neutral colour palette, complemented by soft carpeting underfoot, enhancing the overall sense of warmth and comfort. The layout offers ample room for various configurations, allowing for versatility in use. The presence of natural light and open layout contributes to a bright and airy environment.
Bedroom 4
This room offers a functional and larger than average single bedroom space. It features neutral wall colours, allowing for a bright and airy atmosphere. The layout efficiently utilises the available space, providing areas suitable for both work and relaxation. Natural light enters the room, further enhancing the overall ambiance. The flooring is carpeted, contributing to a warm and inviting feel.
Family Bathroom
This contemporary bathroom features a neutral colour palette, creating a bright and welcoming atmosphere. The room is designed for both functionality and comfort, with ample natural light streaming in through a window. The layout optimizes space, ensuring ease of movement, and the flooring adds a modern touch. Overall, this bathroom presents a clean and inviting environment, perfect for relaxation. Cupboard housing hot water storage tank.
Staircase to Second Floor
This well-lit staircase leads to the upper level of the property, with natural light streaming in through a strategically placed window. The walls are painted in a soft, neutral colour, contributing to a bright and airy feel. The staircase is carpeted, providing comfort underfoot, while the wooden banister adds a touch of warmth and character to the space. The layout is functional, with a clear path to the upper floor, making it easy to navigate. Overall, this area offers an inviting transition between levels.
Bedroom 1 with En Suite and Dressing Room
This truly impressive loft conversion features high, angled ceilings and large windows that allows for ample natural light, contributing to a bright and airy atmosphere. The neutral colour scheme enhances the overall sense of space and tranquillity. The room is versatile and can be adapted for various uses, such as a bedroom, office, or additional living area. The soft carpeting provides comfort underfoot, making it a welcoming retreat. The design is aesthetically pleasing, creating a modern yet cosy environment. Doors off to en-suite and dressing room.
En Suite to Bedroom 1
This contemporary en-suite shower room features a spacious layout with a light colour scheme. The flooring is designed with neutral tones, contributing to a modern aesthetic. The room is well-illuminated with natural light, creating an inviting atmosphere.
Key features include a shower area that complements the overall design and offers functional space. The minimalist style promotes ease of maintenance, making it practical for everyday use.
Dressing Room
This spacious room features a well-organised clothing storage area, with an extensive hanging rail accommodating a variety of garments. The room is illuminated by natural light through a skylight, contributing to an airy atmosphere. The flooring is carpeted, providing comfort underfoot. A mirrored surface enhances the sense of space and reflects light. Overall, this room serves as an ideal space for clothing organisation and storage, emphasising functionality and accessibility.
Rear Garden
A very private and enclosed rear garden laid mainly to lawn with well-tended /market garden/ borders and planted shrubs. A sheltered seating area is accessed from the dining room bi-folding doors. Greenhouse and garden shed are to remain. Well defined boundaries.
Greenhouse
Sizeable glasshouse to remain following the sale.
Garden Shed/Storage
Wooden garden shed to remain.
Agents Opinion
This really is a very spacious 3 storey property in an excellent location that has been significantly extended and very well maintained during the current ownership. The icing on the already rather impressive cake is the fabulously spacious loft conversion with its own en-suite shower w/c and separate dressing room. This property must be viewed internally to be fully appreciated.
Brochures
Brochure- COUNCIL TAXA payment made to your local authority in order to pay for local services like schools, libraries, and refuse collection. The amount you pay depends on the value of the property.Read more about council Tax in our glossary page.
- Band: F
- PARKINGDetails of how and where vehicles can be parked, and any associated costs.Read more about parking in our glossary page.
- Yes
- GARDENA property has access to an outdoor space, which could be private or shared.
- Yes
- ACCESSIBILITYHow a property has been adapted to meet the needs of vulnerable or disabled individuals.Read more about accessibility in our glossary page.
- Ask agent
Caer Wenallt, Pantmawr, Cardiff. CF14
Add an important place to see how long it'd take to get there from our property listings.
__mins driving to your place
Get an instant, personalised result:
- Show sellers you’re serious
- Secure viewings faster with agents
- No impact on your credit score
Your mortgage
Notes
Staying secure when looking for property
Ensure you're up to date with our latest advice on how to avoid fraud or scams when looking for property online.
Visit our security centre to find out moreDisclaimer - Property reference PRA53701. The information displayed about this property comprises a property advertisement. Rightmove.co.uk makes no warranty as to the accuracy or completeness of the advertisement or any linked or associated information, and Rightmove has no control over the content. This property advertisement does not constitute property particulars. The information is provided and maintained by Edwards & Co, Cardiff. Please contact the selling agent or developer directly to obtain any information which may be available under the terms of The Energy Performance of Buildings (Certificates and Inspections) (England and Wales) Regulations 2007 or the Home Report if in relation to a residential property in Scotland.
*This is the average speed from the provider with the fastest broadband package available at this postcode. The average speed displayed is based on the download speeds of at least 50% of customers at peak time (8pm to 10pm). Fibre/cable services at the postcode are subject to availability and may differ between properties within a postcode. Speeds can be affected by a range of technical and environmental factors. The speed at the property may be lower than that listed above. You can check the estimated speed and confirm availability to a property prior to purchasing on the broadband provider's website. Providers may increase charges. The information is provided and maintained by Decision Technologies Limited. **This is indicative only and based on a 2-person household with multiple devices and simultaneous usage. Broadband performance is affected by multiple factors including number of occupants and devices, simultaneous usage, router range etc. For more information speak to your broadband provider.
Map data ©OpenStreetMap contributors.
