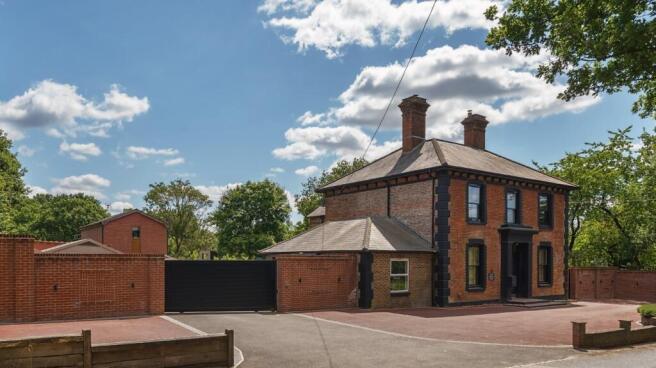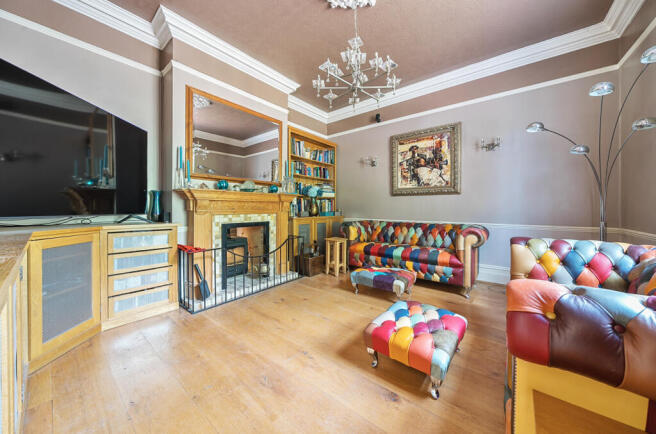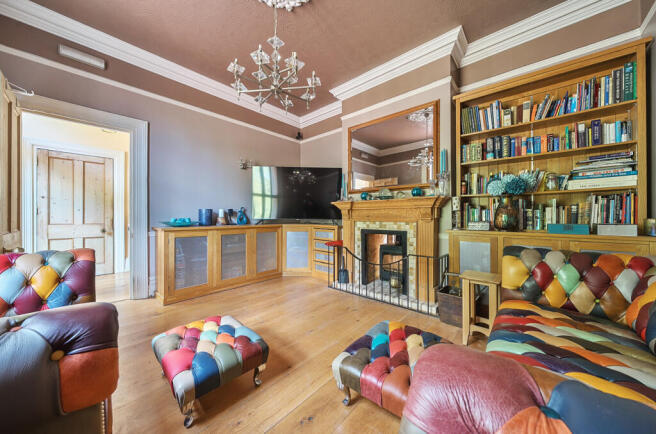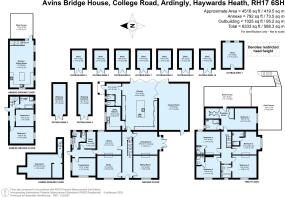College Road, Ardingly

- PROPERTY TYPE
Detached
- BEDROOMS
7
- BATHROOMS
6
- SIZE
5,308 sq ft
493 sq m
- TENUREDescribes how you own a property. There are different types of tenure - freehold, leasehold, and commonhold.Read more about tenure in our glossary page.
Freehold
Key features
- Built in 1880 and set in 1.2 acres of land.
- Energy efficient with an EPC rating A.
- 5,308 SQFT of accommodation.
- A detached two bedroom coach house.
- 27ft Kitchen/Breakfast room.
- Large cinema room.
- Five Bedrooms and 5 Bathrooms.
- Five reception rooms with period features throughout.
- Close proximity to Ardingly College.
Description
Originally built in 1880, this striking and historic property has been sympathetically transformed into a substantial family home which also benefits from an EPC rating of A . Extending to approximately 5,308 sq ft including the detached two-bedroom Coach House, the residence sits within 1.2 acres of grounds, offering a wonderful sense of space.
Description
A truly rare opportunity to acquire a remarkable family home, rich in character and charm, and thoughtfully extended to create an impressive and inviting living space.
At its heart lies a beautiful 27 ft kitchen/dining room, perfect for gatherings and quiet moments alike while a sumptuous 27ft cinema room offers the ultimate in relaxed luxury. Nestled within 1.2 acres of picturesque grounds, the property also includes a wonderful detached coach house, now a delightful two-bedroom retreat with open-plan living, alongside a collection of characterful outbuildings offering endless potential.
The main features of the property include:
• The Victorian style front steps and hand built front door by Pirnar take you through to the Entrance Hall, which sets the tone for this elegant home and leads to a pair of beautifully proportioned reception rooms – a Study and a Sitting Room– both featuring soaring ceilings, open fireplaces with double sided wood burning stoves and delicate picture rails that speak to the property’s period charm.
• The formal Dining Room is a bright and inviting space with high ceilings and glazed panels incorporating a set of doors to the side garden, perfect for warm weather entertaining and a double sided log burner connecting the study
• A cosy Library with a feature fireplace flows through to an inner lobby and an additional versatile Family Room, offering flexibility for modern family living.
There are also two additional WCs, a Boot Room and a door to the driveway.
• To the rear, the house has been recently and sympathetically extended to create a stunning contemporary living and entertaining space. At the heart is a spectacular 27 ft Kitchen/Breakfast Room, complete with floor-to-ceiling sliding doors that bathe the room in light and the unique feature of an original well that is 60ft deep with lighting installed. A large central island houses the sink,ceramic hob and extractor, has pop-up sockets, and provides ample space for casual dining and socialising. Off the kitchen/breakfast room is a fully equipped Utility Kitchen with an industrial finish, ideal for larger gatherings or catering needs. The kitchen and utility kitchen have bespoke worktops, black limestone floor, and insinkerators.
• Flowing from this incredible space is a dedicated Cinema Room, thoughtfully designed with a built-in 4K projector, screen of approximately 5m x 3m and surround sound system, offering a retreat for film nights with family and friends.
• The Cellar contains a wine store, a laundry area and a large storage area.
First Floor
• Upstairs, the accommodation is equally impressive, offering five generously
proportioned Bedrooms. Four enjoy their own En-Suite Shower Rooms, while a beautifully appointed Bathroom serves the remaining room.
• The Principle Suite is a true sanctuary, large enough for an 8ft bed and featuring a spacious walk-in dressing room with an extensive range of fitted wardrobes and storage, an elegant En-Suite Shower Room, and direct access to a vast
private roof terrace - an extraordinary space for peaceful mornings or evening sunsets.
• The terrace can also be reached from the ground floor via an external staircase.
In the corner, under this staircase, plumbing and electrics have been installed for an outdoor kitchen.
Outside
Outside, the property is surrounded by 1.2 acres of glorious grounds, offering open views across the rolling countryside and an exceptional sense of peace and privacy.
A sliding electric gate opens onto an expansive driveway providing ample parking alongside a collection of outbuildings and storage sheds that are ideal for a variety of uses. There is an 7Kw EV charger on the front driveway and a electric pedestrian gate giving access to the side garden.
The Coach House, built in the 1990’s in the footprint of the original Victorian property, is an inviting and versatile living space. The Coach House has been rented out on an AST basis in the past and is perfectly suited as guest accommodation, a self-contained annexe or a potential Airbnb. This charming building features two spacious double bedrooms and a sleek contemporary bathroom on the ground floor,
while the upper level hosts a striking 27ft open-plan kitchen, dining and family room.
From here, doors open to a private roof terrace, offering the perfect spot to unwind and soak in the surrounding views.
The gardens themselves are largely laid to lawn, with mature hedging and trees creating a sense of seclusion. Beyond the main garden lies a fenced paddock, ideal for additional outdoor enjoyment. At the far end of the plot, two rows of 60 solar panels and 30 KwH of battery storage have been installed by the current owners,
making the property very economical from an energy perspective.
Brochures
Particulars- COUNCIL TAXA payment made to your local authority in order to pay for local services like schools, libraries, and refuse collection. The amount you pay depends on the value of the property.Read more about council Tax in our glossary page.
- Band: G
- PARKINGDetails of how and where vehicles can be parked, and any associated costs.Read more about parking in our glossary page.
- Yes
- GARDENA property has access to an outdoor space, which could be private or shared.
- Yes
- ACCESSIBILITYHow a property has been adapted to meet the needs of vulnerable or disabled individuals.Read more about accessibility in our glossary page.
- Ask agent
College Road, Ardingly
Add an important place to see how long it'd take to get there from our property listings.
__mins driving to your place
Get an instant, personalised result:
- Show sellers you’re serious
- Secure viewings faster with agents
- No impact on your credit score



Your mortgage
Notes
Staying secure when looking for property
Ensure you're up to date with our latest advice on how to avoid fraud or scams when looking for property online.
Visit our security centre to find out moreDisclaimer - Property reference HAY250133. The information displayed about this property comprises a property advertisement. Rightmove.co.uk makes no warranty as to the accuracy or completeness of the advertisement or any linked or associated information, and Rightmove has no control over the content. This property advertisement does not constitute property particulars. The information is provided and maintained by Batcheller Monkhouse, Haywards Heath. Please contact the selling agent or developer directly to obtain any information which may be available under the terms of The Energy Performance of Buildings (Certificates and Inspections) (England and Wales) Regulations 2007 or the Home Report if in relation to a residential property in Scotland.
*This is the average speed from the provider with the fastest broadband package available at this postcode. The average speed displayed is based on the download speeds of at least 50% of customers at peak time (8pm to 10pm). Fibre/cable services at the postcode are subject to availability and may differ between properties within a postcode. Speeds can be affected by a range of technical and environmental factors. The speed at the property may be lower than that listed above. You can check the estimated speed and confirm availability to a property prior to purchasing on the broadband provider's website. Providers may increase charges. The information is provided and maintained by Decision Technologies Limited. **This is indicative only and based on a 2-person household with multiple devices and simultaneous usage. Broadband performance is affected by multiple factors including number of occupants and devices, simultaneous usage, router range etc. For more information speak to your broadband provider.
Map data ©OpenStreetMap contributors.




