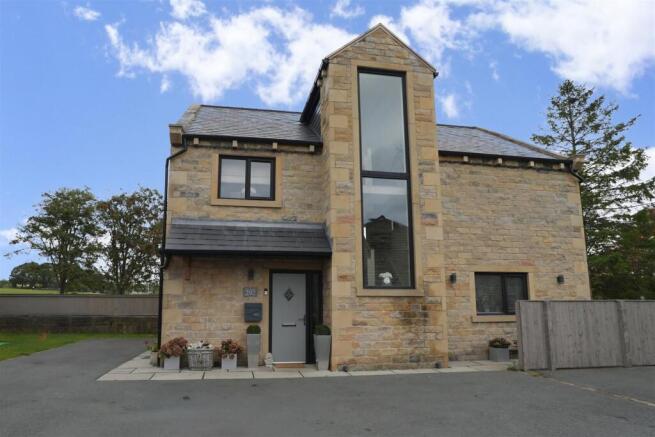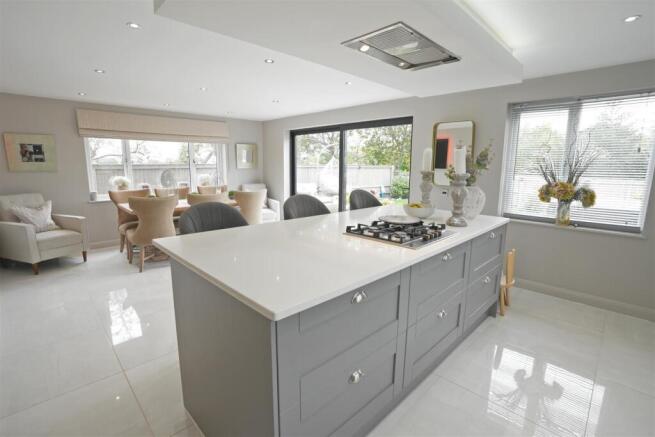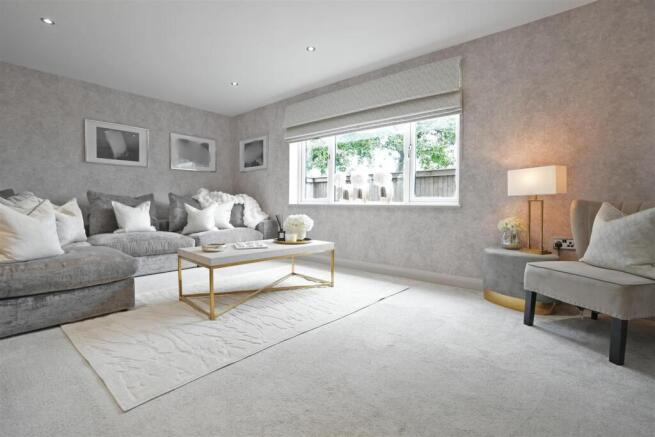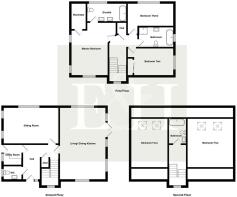
5 bedroom house for sale
Rochdale Road, Greetland, Halifax

- PROPERTY TYPE
House
- BEDROOMS
5
- BATHROOMS
4
- SIZE
Ask agent
- TENUREDescribes how you own a property. There are different types of tenure - freehold, leasehold, and commonhold.Read more about tenure in our glossary page.
Freehold
Key features
- An Individually Designed Stone-Built Detached Family Home with Views Over Playing Fields
- Set Over Three Floors
- Five Bedrooms
- Master Bedroom With Walk-in Wardrobe And En-Suite Bathroom
- Utility Room
- Downstairs Cloakroom
- Underfloor Heating To The Ground Floor
- Solid Oak Internal Doors
- Landscaped Garden With Hot Tub (available by separate negotiation)
- Driveway Parking For Multiple Cars
Description
Enjoying a discreet and private position, set back from the main road, this impressive stone-built family home combines thoughtful design, quality craftsmanship and generous proportions. With open views across the playing fields to the rear, the property offers the rare balance of privacy and outlook, making it an ideal purchase for the modern family.
The accommodation extends across three versatile floors, providing a particularly spacious layout that can be adapted to suit a variety of needs, from growing families to those seeking work-from-home flexibility. The ground floor has been designed with entertaining in mind, featuring a high-quality contemporary kitchen complete with a range of integrated appliances and stylish sliding doors opening directly onto the landscaped garden – a seamless extension of the living space, perfect for both summer gatherings and relaxed family evenings.
Specification has been given careful consideration throughout. Underfloor heating to the ground floor provides comfort and efficiency, while solid oak internal doors and matching balustrading add warmth and a timeless finish. The bathrooms are fully tiled and fitted with modern suites, further underlining the attention to detail that runs throughout the home.
The landscaped gardens have been thoughtfully designed to provide an attractive yet easy-maintenance outdoor environment. Whether enjoying a morning coffee, entertaining friends, or giving children space to play, the setting offers a wonderful complement to the home’s stylish interior.
With its combination of modern specification, generous accommodation and enviable position, this is a rare opportunity to acquire a truly individual family home that effortlessly blends practicality with style.
Ground Floor: -
Entrance Hall - Underfloor heating. Under stairs cupboard. UPVC double glazed door to front elevation.
Cloakroom - Wash hand basin. Low flush W.C. Underfloor heating. UPVC double glazed window to side elevation.
Lounge - 5.331 x 3.485 (17'5" x 11'5") - Underfloor heating. UPVC double glazed window to rear elevation.
Living / Dining Kitchen - 7.081 x 4.436 (23'2" x 14'6") - Fitted kitchen with wall and base units. Ceramic Butler sink. Granite work surfaces. Eye level electric oven. Gas hob. Cooker hood. Integrated microwave. Integrated fridge / freezer. Integrated dishwasher. Underfloor heating. UPVC double glazed patio doors to rear garden. UPVC double glazed window to front elevation.
Utility Room - 2.154 x 1.790 (7'0" x 5'10") - Wall and base units. Plumbing for washing machine. Boiler. Underfloor heating. UPVC double glazed door to side elevation.
First Floor: -
Landing - Stairs leading from Entrance Hall. Stairs leading to Second Floor.
Master Bedroom - 4.668 x 3.319 (15'3" x 10'10") - Radiator. Two UPVC double glazed windows to front and side elevations.
Walk-In Wardrobe - 2.314 x 1.305 (7'7" x 4'3") -
En-Suite - Twin vanity unit. Low flush W.C. Double shower cubicle. Partially tiled. Chrome towel radiator. Extractor fan. UPVC double glazed window to rear elevation.
Bedroom Two - 4.434 x 2.598 (14'6" x 8'6") - Radiator. UPVC double glazed window to side elevation.
Bedroom Three - 4.434 x 2.304 (14'6" x 7'6") - Radiator. UPVC double glazed window to rear elevation.
Bathroom - Wash hand basin. Low flush W.C. Freestanding bath. Separate shower cubicle. Chrome towel radiator. UPVC double glazed window to side elevation.
Second Floor: -
Landing - UPVC double glazed picture window to front elevation.
Bedroom Four - 4.687 x 3.313 (15'4" x 10'10") - Radiator. Skylight.
Bathroom - Wash hand basin. Low flush W.C. Chrome towel radiator. Skylight.
Bedroom Five - 4.687 x 4.430 (15'4" x 14'6") - Radiator. Skylight.
Parking - Driveway parking for multiple cars.
Garden - Lawn and patio gardens to either side of the property.
Hot tub (available by separate negotiation).
Council Tax Band - F
Location - To find the property, you can download a free app called What3Words which every 3 metre square of the world has been given a unique combination of three words.
The three words designated to this property is: error.sunset.wallet
Disclaimer - DISCLAIMER: Whilst we endeavour to make our sales details accurate and reliable they should not be relied on as statements or representations of fact and do not constitute part of an offer or contract. The Seller does not make or give nor do we or our employees have authority to make or give any representation or warranty in relation to the property. Please contact the office before viewing the property to confirm that the property remains available. This is particularly important if you are contemplating travelling some distance to view the property. If there is any point which is of particular importance to you we will be pleased to check the information for you. We would strongly recommend that all the information which we provide about the property is verified by yourself on inspection and also by your conveyancer, especially where statements have been made to the effect that the information provided has not been verified.
We are not a member of a client money protection scheme.
Brochures
Rochdale Road, Greetland, HalifaxBrochure- COUNCIL TAXA payment made to your local authority in order to pay for local services like schools, libraries, and refuse collection. The amount you pay depends on the value of the property.Read more about council Tax in our glossary page.
- Band: F
- PARKINGDetails of how and where vehicles can be parked, and any associated costs.Read more about parking in our glossary page.
- Yes
- GARDENA property has access to an outdoor space, which could be private or shared.
- Yes
- ACCESSIBILITYHow a property has been adapted to meet the needs of vulnerable or disabled individuals.Read more about accessibility in our glossary page.
- Ask agent
Rochdale Road, Greetland, Halifax
Add an important place to see how long it'd take to get there from our property listings.
__mins driving to your place
Get an instant, personalised result:
- Show sellers you’re serious
- Secure viewings faster with agents
- No impact on your credit score
Your mortgage
Notes
Staying secure when looking for property
Ensure you're up to date with our latest advice on how to avoid fraud or scams when looking for property online.
Visit our security centre to find out moreDisclaimer - Property reference 34189335. The information displayed about this property comprises a property advertisement. Rightmove.co.uk makes no warranty as to the accuracy or completeness of the advertisement or any linked or associated information, and Rightmove has no control over the content. This property advertisement does not constitute property particulars. The information is provided and maintained by Edkins & Holmes, Halifax. Please contact the selling agent or developer directly to obtain any information which may be available under the terms of The Energy Performance of Buildings (Certificates and Inspections) (England and Wales) Regulations 2007 or the Home Report if in relation to a residential property in Scotland.
*This is the average speed from the provider with the fastest broadband package available at this postcode. The average speed displayed is based on the download speeds of at least 50% of customers at peak time (8pm to 10pm). Fibre/cable services at the postcode are subject to availability and may differ between properties within a postcode. Speeds can be affected by a range of technical and environmental factors. The speed at the property may be lower than that listed above. You can check the estimated speed and confirm availability to a property prior to purchasing on the broadband provider's website. Providers may increase charges. The information is provided and maintained by Decision Technologies Limited. **This is indicative only and based on a 2-person household with multiple devices and simultaneous usage. Broadband performance is affected by multiple factors including number of occupants and devices, simultaneous usage, router range etc. For more information speak to your broadband provider.
Map data ©OpenStreetMap contributors.






