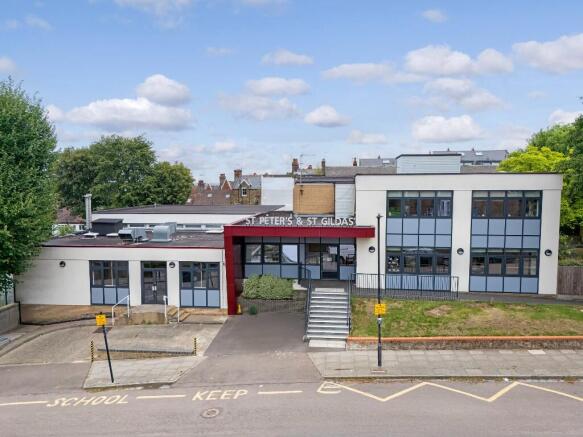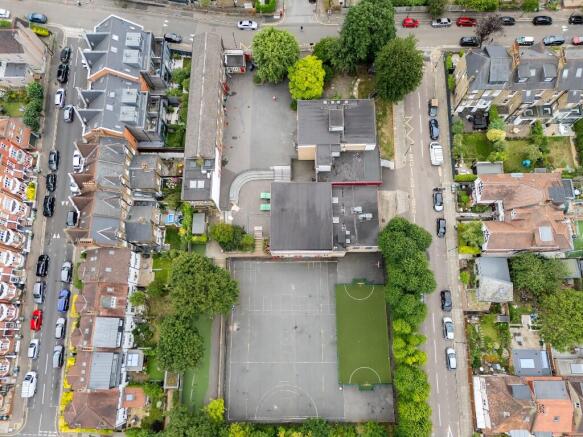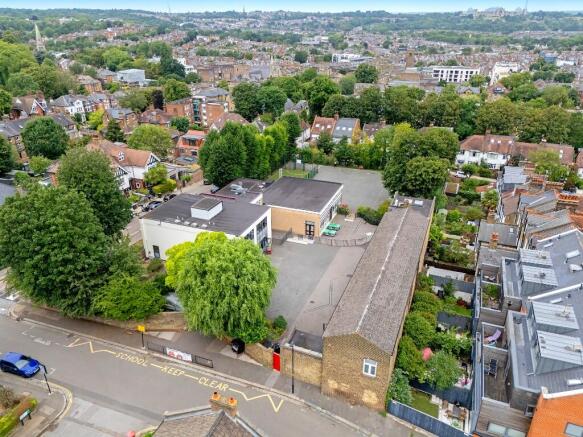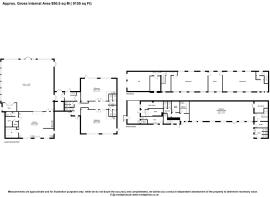Oakington Way, London, N8
- SIZE AVAILABLE
11,900 sq ft
1,106 sq m
- SECTOR
Childcare facility to lease
- USE CLASSUse class orders: Class F1
F1
Lease details
- Lease available date:
- Ask agent
Key features
- Prime, affluent location in the heart of Crouch End, North London
- Former school, planned over part lower ground floor, ground floor and first floor
- Large playgrounds & parking/drop-off for 3-4 vehicles plus on street parking
- Short walk to Crouch Hill railway station for services across London & beyond.
Description
A prominent and substantial site, planned over 2 buildings, connected externally through the private playground. The main building comprises part lower ground (ground at rear level), ground and first floors. The second building is planned over ground and first floors, Formerly used as a primary school, having had large investment into the façade and structure of the property in recent years.
The property comprises a number of classrooms ranging in size, a large assembly/sports hall also used for lunch time & canteen use, and well-equipped commercial kitchen. There is a room for breakfast/ after school club as well as staff room, offices, a SEN room and ample storage. The property is surrounded by distinctive and secure green gates. At the side of the building, there is a large and secure outdoor area, which is ideal for recreational activities, sports, or outdoor learning.
Brochures
Oakington Way, London, N8
NEAREST STATIONS
Distances are straight line measurements from the centre of the postcode- Crouch Hill Station0.3 miles
- Harringay Station0.7 miles
- Hornsey Station0.8 miles
Notes
Disclaimer - Property reference StGildas. The information displayed about this property comprises a property advertisement. Rightmove.co.uk makes no warranty as to the accuracy or completeness of the advertisement or any linked or associated information, and Rightmove has no control over the content. This property advertisement does not constitute property particulars. The information is provided and maintained by Bernard Gordon & Co, Borehamwood. Please contact the selling agent or developer directly to obtain any information which may be available under the terms of The Energy Performance of Buildings (Certificates and Inspections) (England and Wales) Regulations 2007 or the Home Report if in relation to a residential property in Scotland.
Map data ©OpenStreetMap contributors.





