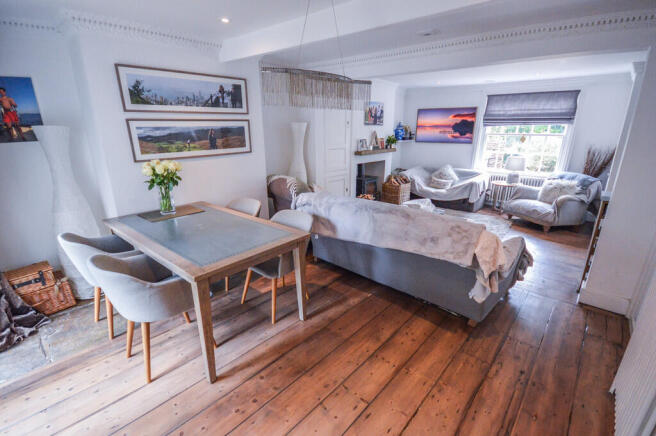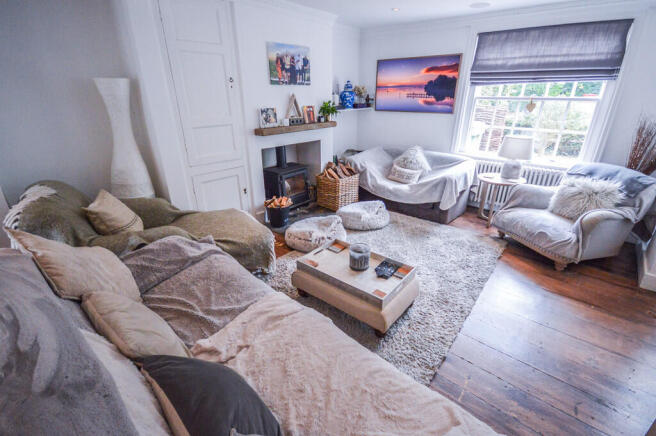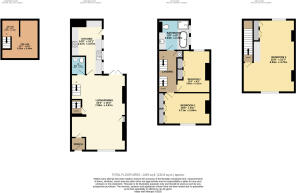The Downs, Altrincham

- PROPERTY TYPE
Terraced
- BEDROOMS
3
- BATHROOMS
1
- SIZE
Ask agent
- TENUREDescribes how you own a property. There are different types of tenure - freehold, leasehold, and commonhold.Read more about tenure in our glossary page.
Freehold
Key features
- Three Double Bedroom Mid-Terraced House
- Open-Plan Lounge-Diner
- Ground Floor WC
- Storage Space in Basement
- Short Walk to Metrolink Station
- Generous Rear Garden
- Home Office in Garden
- Multi-Fuel Stove in Lounge-Diner
- Short Walk to Amenities offered in Altrincham
Description
A lovely family home, which is a short stroll to the town centre, Metrolink station and local grammar schools.
LOUNGE/DINER 23' 2" x 16' 3" (7.08m x 4.97m) The lounge-diner is a bright and spacious room, flooded with natural light via a wooden sash window to the front aspect and French doors to the rear aspect. This room offers solid wood polished and varnished floorboards; recessed spotlighting; three period style column radiators; a multi-fuel stove with wooden mantel over; television and telephone points; and doors leading to the basement, front porch, downstairs WC and kitchen. From this room a balustrade carpeted staircase also allows access to the first-floor accommodation.
KITCHEN 10' 0" x 14' 7" (3.07m x 4.47m) A high specification modern kitchen with shaker style solid wood cabinets and composite worktops over. The kitchen offers three windows to the side aspect; LVT wood effect flooring; recessed spotlighting; a vertical wall mounted column radiator; a door to the rear garden; recessed double drainer sink; recessed extractor fan over the freestanding Sterling electric oven with five-ring induction hob; there is also an integrated dishwasher, fridge-freezer, wine cooler and washing machine. The kitchen also offers a large full-height cabinet containing further storage space, allowing space and power for a toaster and microwave.
WC 4' 11" x 4' 6" (1.50m x 1.39m) The convenient downstairs WC is accessed from the lounge-diner, this room offers a low-level WC; wall-mounted hand wash basin; wall mounted chrome heated towel rail; tiled flooring; recessed spotlighting and an extractor fan.
MASTER BEDROOM 15' 5" x 9' 3" (4.71m x 2.84m) The master bedroom is located off the first-floor landing with a large wooden sash window to the front aspect. This room comprises wall-to-wall mirror fronted fitted wardrobes; carpeted flooring; recessed spotlighting; a period style column radiator; a television point and a period fireplace.
BEDROOM TWO 8' 2" x 12' 6" (2.51m x 3.82m) The second bedroom is also located off the first-floor landing with a sash window to the rear aspect, fitted with wooden plantation shutters; two fitted wardrobes; carpeted flooring; a television point; recessed spotlighting and a period style column radiator.
BEDROOM THREE 22' 9" x 15' 7" (6.94m x 4.75m) The third bedroom is located on the second floor, with windows to the front and rear aspect, fitted with wooden plantation shutters. This bedroom benefits from polished and varnished solid wood floorboards; recessed spotlighting; fitted storage cupboards and draws; television point; and a period style column radiator.
BATHROOM 8' 7" x 8' 0" (2.63m x 2.46m) The family bathroom is located off the first-floor landing with two wooden frame frosted glass windows to the side aspect; a recessed bathtub with tiled surround; vanity unit with recessed hand wash basin, storage cabinets under and mirror fronted storage cabinets over; a tiled shower cubicle, with chrome thermostatic shower system; tiled flooring; floor-to-ceiling tiled walls; recessed spot lighting and a wall mounted heated towel rail.
CELLAR 8' 0" x 11' 6" (2.45m x 3.53m) The cellar is accessed via a door from the lounge-diner which leads to a cloak cupboard and stone stairs. The basement is largely utilised as a storage space; with room for an additional fridge-freezer, wine cooler and tumble dryer. The space offers two strip lights; concrete flooring; a single panel radiator; the alarm panel and electrical consumer unit.
EXTERNAL To the front of the property one will find a large front garden with a paved path leading to the front entrance door. The front garden is enclosed on either side by mature hedges and to the front aspect by low-level brick wall and a wrought iron gate.
To the rear of the property is generous rear garden, which is enclosed on three sides by timber panelled fencing, there is a paved patio area adjacent to the house, with a cobbled path leading down the garden. The borders are stocked with mature shrubs and the central area is laid to lawn. To the far end of the garden is a bespoke made home office, with clad with wooden panels to the front aspect; with glazed sliding doors; recessed spotlighting and a circular skylight. Adjacent to the house one will find an external woodstore and large external storage shed.
COMMON QUESTIONS 1. Is this property sold freehold or leasehold? The vendor has advised this property is freehold. Your legal advisor can confirm this.
2. Which items are included in the sale price? The vendors will be including all blinds, curtains, carpets, light fittings, integrated white goods, and the garden room/ home office in the sale price.
3. How much are the utility bills for this property? The property is in council tax band G, which in Trafford is currently £3,534.72 per annum. The vendor has advised the combined gas and electricity bill is roughly £200 pcm.
4. Which are the vendors favourite aspects of this property? The vendors have most enjoyed the private rear garden; the convenience of this location and the style and feel of the house.
5. How old is the boiler at this property? The vendor has advised the boiler was newly installed 5 years ago.
6. Why is the owner selling this property? The vendor is looking to move to a more rural location. The vendor hopes to agree an onward purchase as soon as a sale is agreed on this property.
7. What are the parking arrangements at this property? The property does not offer off road parking but the owner can apply for parking permits to use the on street parking. The current owner has never had an issue parking on the road near to the house. If off road parking is required, there are various car parks where a space could be rented locally.
8. Is there a rear right of access behind these houses? Yes, a right of access is detailed in the property title, this is not commonly utilised by any of the residents as the home owners all keep their bins at the front of their properties, but this access can be utilised if required. For security the gate to the side of the end terraced is locked with a combination lock and the code will be shared with the buyer.
Brochures
Brochure- COUNCIL TAXA payment made to your local authority in order to pay for local services like schools, libraries, and refuse collection. The amount you pay depends on the value of the property.Read more about council Tax in our glossary page.
- Band: G
- PARKINGDetails of how and where vehicles can be parked, and any associated costs.Read more about parking in our glossary page.
- On street
- GARDENA property has access to an outdoor space, which could be private or shared.
- Yes
- ACCESSIBILITYHow a property has been adapted to meet the needs of vulnerable or disabled individuals.Read more about accessibility in our glossary page.
- Ask agent
The Downs, Altrincham
Add an important place to see how long it'd take to get there from our property listings.
__mins driving to your place
Get an instant, personalised result:
- Show sellers you’re serious
- Secure viewings faster with agents
- No impact on your credit score
Your mortgage
Notes
Staying secure when looking for property
Ensure you're up to date with our latest advice on how to avoid fraud or scams when looking for property online.
Visit our security centre to find out moreDisclaimer - Property reference 101731001607. The information displayed about this property comprises a property advertisement. Rightmove.co.uk makes no warranty as to the accuracy or completeness of the advertisement or any linked or associated information, and Rightmove has no control over the content. This property advertisement does not constitute property particulars. The information is provided and maintained by Jameson & Partners, Altrincham. Please contact the selling agent or developer directly to obtain any information which may be available under the terms of The Energy Performance of Buildings (Certificates and Inspections) (England and Wales) Regulations 2007 or the Home Report if in relation to a residential property in Scotland.
*This is the average speed from the provider with the fastest broadband package available at this postcode. The average speed displayed is based on the download speeds of at least 50% of customers at peak time (8pm to 10pm). Fibre/cable services at the postcode are subject to availability and may differ between properties within a postcode. Speeds can be affected by a range of technical and environmental factors. The speed at the property may be lower than that listed above. You can check the estimated speed and confirm availability to a property prior to purchasing on the broadband provider's website. Providers may increase charges. The information is provided and maintained by Decision Technologies Limited. **This is indicative only and based on a 2-person household with multiple devices and simultaneous usage. Broadband performance is affected by multiple factors including number of occupants and devices, simultaneous usage, router range etc. For more information speak to your broadband provider.
Map data ©OpenStreetMap contributors.




