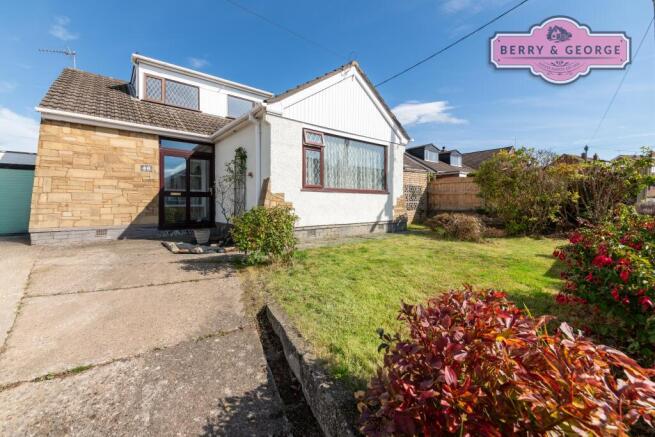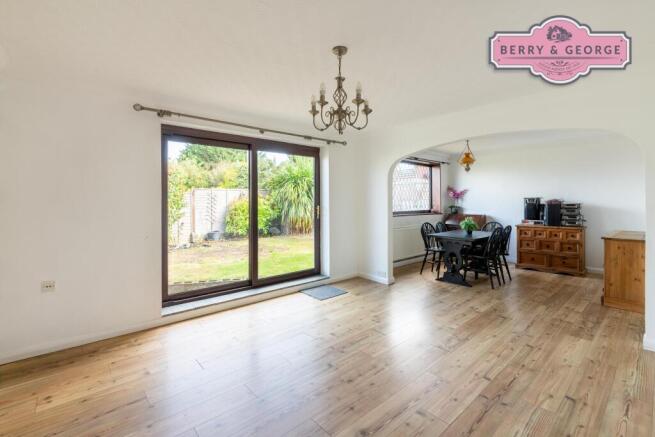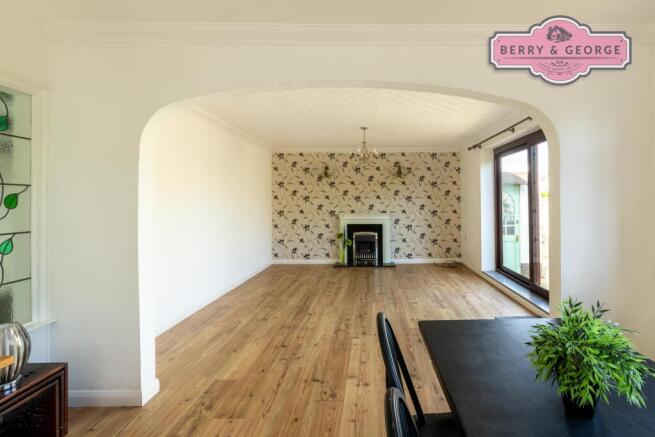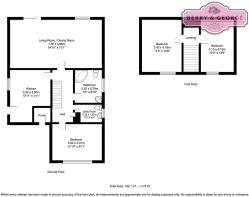
Megs Lane, Buckley, Flintshire, CH7 2AG
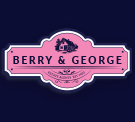
- PROPERTY TYPE
Detached
- BEDROOMS
3
- BATHROOMS
2
- SIZE
Ask agent
- TENUREDescribes how you own a property. There are different types of tenure - freehold, leasehold, and commonhold.Read more about tenure in our glossary page.
Freehold
Key features
- ** CHAIN FREE AND READY TO MOVE STRAIGHT INTO **
- LARGE DETACHED FAMILY HOME
- THREE DOUBLE BEDROOMS
- HUGE LOUNGE OPENING TO DINING ROOM
- FABULOUS HOME FOR ENTERTAINING FRIENDS AND FAMILY
- FITTED KITCHEN / BREAKFT ROOM
- WALKING DISTANCE OF BUCKLEY TOWN CENTRE
- PRIVATE REAR GARDEN IDEAL FOR SUMMER BBQ'ing
- AMPLE PARKING AND A HANDY GARAGE
- Call Beth in house voted Mortgage Broker of the Year for past 3 years for free advice
Description
If you need help with a mortgage, speak to Beth at Love Mortgages, she's Award Winning and voted Mortgage Broker of the Year three years running - and yes, the advice is free. Just Google 'LoveMortgages Mold' and check out the reviews for yourself..
Meg's Lane runs around the south side of Buckley, offering pleasing views across the valley to the adjacent hills (and this particular home is one of the few I have visited in Buckley from which the looming presence of Castle Cement cannot be seen, leaving nothing to spoil the view...), all while remaining within striking distance of the town centre, with all the convenience that brings.
We approach the home up a concrete drive running past the neat front garden to the attached garage with its up and over door. On the front elevation is a fully glazed outer door beyond which is a small inner porch area where a further semi glazed door gives access to the main hall.
Entering here another door immediately on the right reveals the first of the bedrooms.
This, stretching almost the full width of the home, is luxuriously proportioned and gives ample space for furniture, however flamboyant your taste. An additional level of convenience (no pun intended) is provided by the presence of a secondary lavatory in the adjacent utility/laundry room, along with a wall mounted hand basin.
Moving along the hall past the bottom of the open tread staircase brings us to the family bathroom. This follows the previous bedroom in its generosity of space, meaning that however vigorously you tend to towel yourself dry, your elbows are never in danger of painful contact with hard surfaces.
This bathroom is warmed by a dual purpose heated towel rail/radiator and also contains a wall mounted hand basin and accompanying lavatory. Pride of place goes to the decidedly decadent corner bath where, should the idea of reclining face deep in bubbles as the pages of your library book start to curl in the steam ever pall, you have the option of using the electric shower above.
Crossing the hall takes us to the kitchen, a well equipped and interestingly laid out space but don't worry because here, 'interesting' is not a euphemism for 'odd to the point of being unworkable', far from it.
This first section of the kitchen is, in effect, a separate space delineated by fitted units that run around two walls and a further section protruding out into the room.
Opposite here further fitted units against the remaining wall complete the square, leaving the chef in the centre of the action with everything they need falling readily to hand. Although not brand new, the units are in good condition and ready to see use until the new owners see fit to make any changes.
Kitchens and bathrooms are frequently high on the list of rooms to be changed but finances often make delays necessary however here, this would present no problems as both are currently more than serviceable. Beyond the working section of the kitchen is an area large enough of a small table suitable for casual dining or even the installation of an American diner style seating booth and from where, the back door gives access to the driveway at the side of the home.
The remaining door off the hall reveals the lounge and attached dining room. Together they make up a huge space, separated by an archway leaving either space large enough to feel truly luxurious. The dining room is easily big enough for the sort of table and chairs suite that could grace a state banquet, while leaving enough room around the walls for some serious additional pieces of furniture from which Carson could dispense the devilled kidneys. No less impressive, is the adjoining lounge area with its focal point formed by the large fireplace and the living flame gas fire it contains, with the whole room being kept beautifully bright courtesy of the large sliding patio doors opening onto the enclosed and private rear garden.
The garden is separated into three distinct sections; a paved area to the rear of the garage where we also find the wooden garden shed, the slightly raised formal lawn and at the far end up a couple of steps, another raised patio, perfect for relaxing in the sun as you survey your domain.
Returning indoors and climbing the stairs we find on the left another well proportioned double bedroom, given additional charm by the 'cottage' atmosphere imparted by the way the ceiling follows the roof line into the dormer window. Additional storage is found through what I can only describe as a Hobbit door into the space in the eaves which gives a surprising amount of extra space. Even if it is best suited for use by children or persons of restricted growth, but as it would probably be primarily used for keeping suitcases and Christmas decorations I don't suppose this is too much of a problem.
On the other side of the stairs is a mirror image of this room, meaning you have three genuine double bedrooms, which in modern homes is something of a novelty but here, the icing on the cake is the view. Although firmly ensconced in suburbia, the view across the valley is a joy to behold and, unlike the vast majority of Buckley, Castle Cement remains invisible, which has to be a bonus.
Useful information:
COUNCIL TAX BAND: E (Flintshire)
ELECTRIC & GAS BILLS: TBC
WATER BILL: TBC
Photos are taken with a WIDE ANGLE CAMERA so PLEASE LOOK at the 3D & 2D floor plans for approximate room sizes as we don't want you turning up at the home and being disappointed, courtesy of planstosell.co.uk:
All in all this home is a real find. Unusual enough to be interesting, it nevertheless retains a high degree of practicality along with its individuality, meaning your home is not the same as everyone else's while managing to remain convenient. It's a difficult balancing act to achieve, but it does so with aplomb while dealing with all the more basic requirements of a home with ease. It is ideally located for all the major commuting routes and with a huge Aldi almost within sight it does everything possible to make your life easy and, isn't that what a home should do?
Call Beth 'in-house' Voted Mortgage Broker of the year for the past two years for the best
Free Mortgage Advice available, just Google 'LoveMortgages Mold' and read their fabulous reviews, which back this up.
Berry and George are here to help you throughout the buying and selling process, nothing is too small for us to help you with - please feel free to call us to discuss anything with regards to buying or selling.
This write up is only for light hearted reading and should be used for descriptive purposes only, as some of the items mentioned in it may not be included in the final guide price and may not be completely accurate - so please check with the owners before making an offer
1. MONEY LAUNDERING REGULATIONS: Intending purchasers will be asked to produce identification documentation at a later stage and we would ask for your co-operation in order that there will be no delay in agreeing the sale.
2. General: While Berry and George endeavour to make our sales particulars fair, accurate and reliable, they are only a general guide to the property and, accordingly, if there is any point which is of particular importance to you, please contact Berry & George Ltd and we will be pleased to check the position for you, especially if you are contemplating travelling some distance to view the property.
3. Measurements: These approximate room sizes are only intended as general guidance. You must verify the dimensions carefully before ordering carpets or any built-in furniture.
4. Services: Please note we have not tested the services or any of the equipment or appliances in this property, accordingly we strongly advise prospective buyers to commission their own survey or service reports before finalising their offer to purchase.
5. MISREPRESENTATION ACT 1967: THESE PARTICULARS ARE ISSUED IN GOOD FAITH BUT DO NOT CONSTITUTE REPRESENTATIONS OF FACT OR FORM PART OF ANY OFFER OR CONTRACT. THE MATTERS REFERRED TO IN THESE PARTICULARS SHOULD BE INDEPENDENTLY VERIFIED BY PROSPECTIVE BUYERS. NEITHER BERRY & GEORGE Ltd NOR ANY OF ITS EMPLOYEES OR AGENTS HAS ANY AUTHORITY TO MAKE OR GIVE ANY REPRESENTATION OR WARRANTY WHATEVER IN RELATION TO THIS PROPERTY!
UNAUTHORISED COPY OF THESE SALES PARTICULARS OR PHOTOGRAPHS WILL RESULT IN PROSECUTION - PLEASE ASK BERRY & GEORGE LTD FOR PERMISSION AS WE OWN THE RIGHTS!
- COUNCIL TAXA payment made to your local authority in order to pay for local services like schools, libraries, and refuse collection. The amount you pay depends on the value of the property.Read more about council Tax in our glossary page.
- Ask agent
- PARKINGDetails of how and where vehicles can be parked, and any associated costs.Read more about parking in our glossary page.
- Garage,Driveway
- GARDENA property has access to an outdoor space, which could be private or shared.
- Front garden,Patio,Rear garden
- ACCESSIBILITYHow a property has been adapted to meet the needs of vulnerable or disabled individuals.Read more about accessibility in our glossary page.
- Ask agent
Megs Lane, Buckley, Flintshire, CH7 2AG
Add an important place to see how long it'd take to get there from our property listings.
__mins driving to your place
Get an instant, personalised result:
- Show sellers you’re serious
- Secure viewings faster with agents
- No impact on your credit score
Your mortgage
Notes
Staying secure when looking for property
Ensure you're up to date with our latest advice on how to avoid fraud or scams when looking for property online.
Visit our security centre to find out moreDisclaimer - Property reference RM31129090LR. The information displayed about this property comprises a property advertisement. Rightmove.co.uk makes no warranty as to the accuracy or completeness of the advertisement or any linked or associated information, and Rightmove has no control over the content. This property advertisement does not constitute property particulars. The information is provided and maintained by Berry and George, Mold. Please contact the selling agent or developer directly to obtain any information which may be available under the terms of The Energy Performance of Buildings (Certificates and Inspections) (England and Wales) Regulations 2007 or the Home Report if in relation to a residential property in Scotland.
*This is the average speed from the provider with the fastest broadband package available at this postcode. The average speed displayed is based on the download speeds of at least 50% of customers at peak time (8pm to 10pm). Fibre/cable services at the postcode are subject to availability and may differ between properties within a postcode. Speeds can be affected by a range of technical and environmental factors. The speed at the property may be lower than that listed above. You can check the estimated speed and confirm availability to a property prior to purchasing on the broadband provider's website. Providers may increase charges. The information is provided and maintained by Decision Technologies Limited. **This is indicative only and based on a 2-person household with multiple devices and simultaneous usage. Broadband performance is affected by multiple factors including number of occupants and devices, simultaneous usage, router range etc. For more information speak to your broadband provider.
Map data ©OpenStreetMap contributors.
