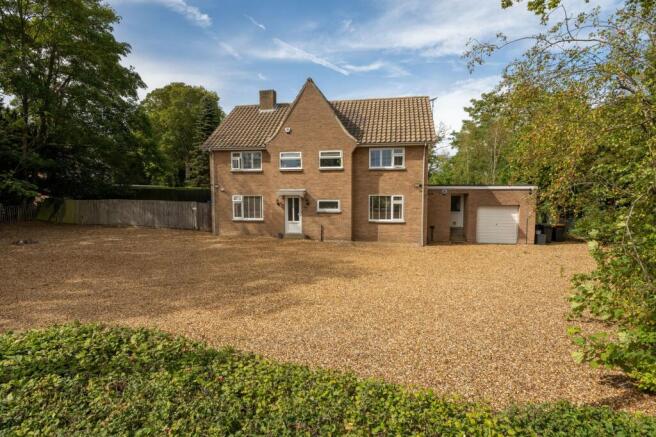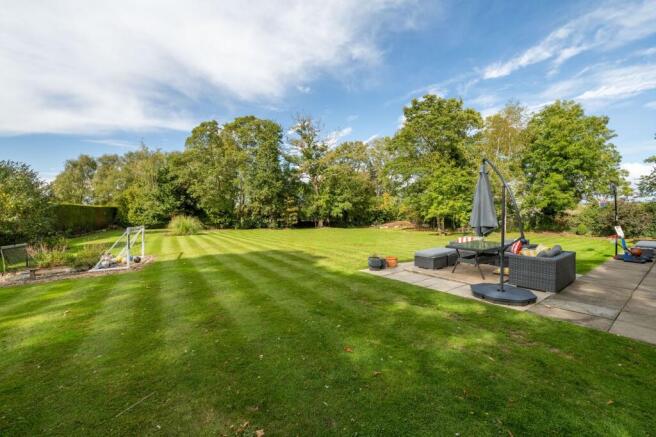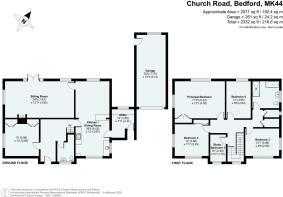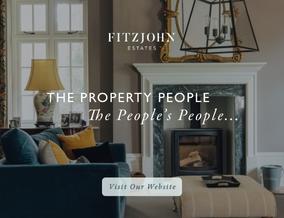
4 bedroom detached house for sale
Church Road, Keysoe, MK44

- PROPERTY TYPE
Detached
- BEDROOMS
4
- BATHROOMS
1
- SIZE
2,120 sq ft
197 sq m
- TENUREDescribes how you own a property. There are different types of tenure - freehold, leasehold, and commonhold.Read more about tenure in our glossary page.
Freehold
Key features
- Substantial detached family home in the sought-after village of Keysoe
- Elegant open-plan kitchen, dining, and family room with deep green cabinetry, butler sink, and pantry
- Additional sitting room with feature fireplace plus versatile study/playroom
- Principal suite with dual-aspect windows and luxurious proportions
- Expansive south-facing garden with terrace, mature borders, and scope for landscaping or extension (STPP)
- Wide gravel driveway, integrated garage, and excellent village location close to schools, countryside, and transport links
Description
The Vicarage is a substantial detached family home set within the peaceful and desirable village of Keysoe. Positioned on Church Road, this property enjoys a generous plot that combines privacy with a true sense of rural living. The house has been thoughtfully updated to create stylish, contemporary interiors while retaining the scale and versatility expected of a home of this calibre.
Offering multiple reception spaces, well-appointed bedrooms, and an expansive garden, The Vicarage is ideally suited to modern family life. There is also considerable scope to extend, subject to the necessary planning permissions, further enhancing both the footprint and value of the home.
Ground Floor
The ground floor is centred around a bright and spacious entrance hall with warm herringbone flooring and a modern staircase that sets the tone for the rest of the house. From here, the accommodation flows into a beautifully designed kitchen, dining and family room, which has been finished with a farmhouse influence and a contemporary edge. The kitchen is fitted with deep green cabinetry, complemented by marble-effect work surfaces and a traditional butler sink beneath a large window overlooking the garden. A dedicated pantry provides excellent storage, while the layout ensures the space is both practical and inviting.
The adjoining dining area is framed by a bay window, providing an ideal setting for family meals. The handmade bar and breakfast counter lend the space a sociable quality that makes it perfect for entertaining. Patio doors lead directly from this area onto the garden terrace, creating a seamless transition between inside and out.
A further sitting room with a feature fireplace offers a comfortable retreat, with large windows and French doors opening out to the rear garden. In addition, a versatile study provides the ideal work-from-home environment or could serve as a playroom, while a utility space and downstairs cloakroom complete the ground-floor accommodation.
First Floor
Upstairs, the property continues to impress with generously proportioned bedrooms and a thoughtful layout. The principal suite is a standout feature, offering a large double bedroom with space for additional furnishings, dual-aspect windows, and a calming neutral décor.
Additional bedrooms are equally well-sized, enjoying plenty of natural light and served by a contemporary family bathroom finished with sleek tiling and quality fittings. One room has been transformed into a luxurious dressing room, providing floor-to-ceiling storage and a boutique feel, while others are arranged as children’s bedrooms and guest accommodation.
Garden
The grounds of The Vicarage are particularly impressive, with an expansive south facing rear garden that extends to a substantial lawn bordered by mature trees and hedging, offering both privacy and a wonderful sense of space. A paved terrace adjoins the house and provides the perfect area for outdoor dining and relaxation, with direct access from the main reception rooms. The garden is well-suited to family living, with ample space for children to play, and also presents an exciting opportunity for landscaping or the addition of outbuildings. Given the size of the plot, the property offers excellent potential for extension, subject to planning permission, without compromising the garden’s generous proportions.
The front of the house is approached via a wide gravelled driveway, providing extensive off-road parking and access to the integrated garage. Combined with the large gardens to the rear, this completes the property as a versatile and attractive family home with both present appeal and future potential.
Location Summary
Keysoe is a traditional Bedfordshire village that combines the charm of rural living with excellent connections to nearby towns and transport links. Surrounded by open countryside, the village has a strong sense of community and is home to a popular primary school, local equestrian facilities, and a well-regarded pub. For families, there is a good choice of schools in the wider area, including both state and independent options in nearby Kimbolton, Sharnbrook, and Bedford.
The neighbouring market town of Kimbolton provides everyday amenities such as shops, cafes, and healthcare services, while Bedford, just a short drive away, offers a wider selection of retail, leisure, and cultural facilities. Bedford Station provides frequent rail services to London St Pancras International in around 40 minutes, making the location highly convenient for commuters. Road connections are equally strong, with the A6, A421, and A1 all within easy reach, providing links to Cambridge, Milton Keynes, and the wider motorway network.
For those who enjoy the outdoors, Keysoe is perfectly placed to take advantage of scenic walks, bridleways, and cycle routes across the surrounding countryside. This blend of tranquillity, accessibility, and community makes the village an appealing choice for families and professionals alike.
EPC Rating: D
Brochures
Brochure- COUNCIL TAXA payment made to your local authority in order to pay for local services like schools, libraries, and refuse collection. The amount you pay depends on the value of the property.Read more about council Tax in our glossary page.
- Band: F
- PARKINGDetails of how and where vehicles can be parked, and any associated costs.Read more about parking in our glossary page.
- Yes
- GARDENA property has access to an outdoor space, which could be private or shared.
- Yes
- ACCESSIBILITYHow a property has been adapted to meet the needs of vulnerable or disabled individuals.Read more about accessibility in our glossary page.
- Ask agent
Church Road, Keysoe, MK44
Add an important place to see how long it'd take to get there from our property listings.
__mins driving to your place
Get an instant, personalised result:
- Show sellers you’re serious
- Secure viewings faster with agents
- No impact on your credit score
Your mortgage
Notes
Staying secure when looking for property
Ensure you're up to date with our latest advice on how to avoid fraud or scams when looking for property online.
Visit our security centre to find out moreDisclaimer - Property reference 877da203-8dce-4771-80cd-37439b71b860. The information displayed about this property comprises a property advertisement. Rightmove.co.uk makes no warranty as to the accuracy or completeness of the advertisement or any linked or associated information, and Rightmove has no control over the content. This property advertisement does not constitute property particulars. The information is provided and maintained by Fitzjohn Estates, Bedford. Please contact the selling agent or developer directly to obtain any information which may be available under the terms of The Energy Performance of Buildings (Certificates and Inspections) (England and Wales) Regulations 2007 or the Home Report if in relation to a residential property in Scotland.
*This is the average speed from the provider with the fastest broadband package available at this postcode. The average speed displayed is based on the download speeds of at least 50% of customers at peak time (8pm to 10pm). Fibre/cable services at the postcode are subject to availability and may differ between properties within a postcode. Speeds can be affected by a range of technical and environmental factors. The speed at the property may be lower than that listed above. You can check the estimated speed and confirm availability to a property prior to purchasing on the broadband provider's website. Providers may increase charges. The information is provided and maintained by Decision Technologies Limited. **This is indicative only and based on a 2-person household with multiple devices and simultaneous usage. Broadband performance is affected by multiple factors including number of occupants and devices, simultaneous usage, router range etc. For more information speak to your broadband provider.
Map data ©OpenStreetMap contributors.





