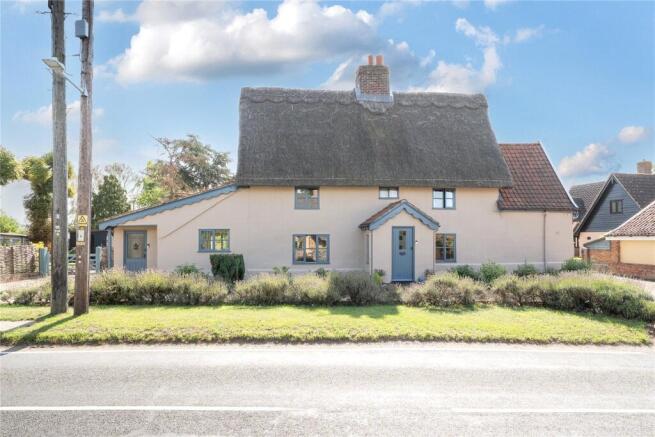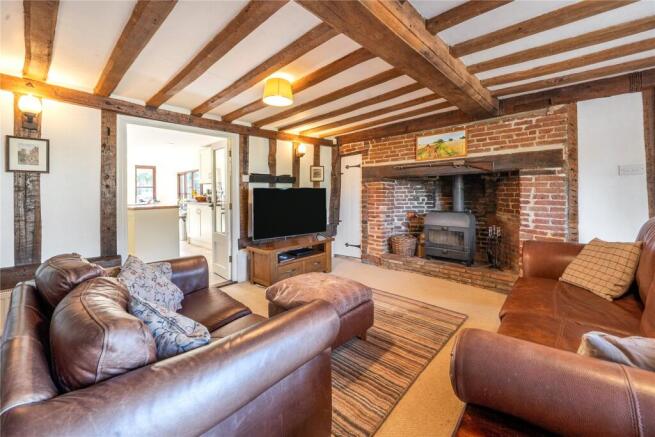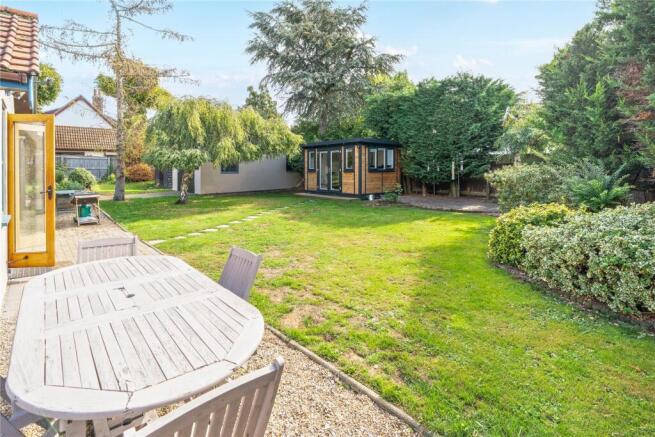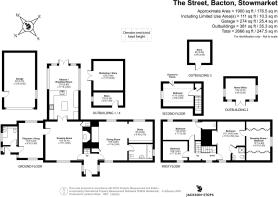
4 bedroom detached house for sale
The Street, Bacton, Stowmarket, Suffolk, IP14

- PROPERTY TYPE
Detached
- BEDROOMS
4
- BATHROOMS
2
- SIZE
2,011 sq ft
187 sq m
- TENUREDescribes how you own a property. There are different types of tenure - freehold, leasehold, and commonhold.Read more about tenure in our glossary page.
Freehold
Key features
- A well-presented and sympathetically restored cottage Retaining a wealth of period detail
- Well-proportioned accommodation
- 3 Reception rooms
- 4-5 Bedrooms
- 2 Bath/shower rooms
- Carriage driveway, parking & detached garage
- Workshop/store & garden store
- Detached home office
- Gardens
Description
Entrance hall, drawing room, dining room, study area, kitchen/breakfast room, playroom/snug, utility/cloakroom and a family bathroom. First floor master bedroom with en-suite & dressing room/bedroom and three further bedrooms.
Carriage driveway, parking, detached garage, workshop/store, detached home office and gardens.
THE PROPERTY
A very well presented early c17th Grade II listed detached house, which has been sympathetically modernised and extended over recent years, retaining a wealth of period detail throughout, including exposed wall and ceiling timbers and inglenook fireplaces. The modernisation and extended accommodation includes a fabulous kitchen/breakfast/family room measuring around 22’ x 12’ as well as a remodelled bathroom and the creation of an en-suite shower room to the master bedroom. There are also many useful outbuildings including a garage, workshop, various stores and a home office.
Presenting colour washed rendered elevations under thatch and pantile roofs (re-thatched in 2011), the well-appointed accommodation extends to over 2,000 sq ft and is arranged over three floors. The stained-glass entrance door leads into the reception hall, which has stained glass windows to either side, wood panelling and features the stairs to the first floor. The drawing room has a front aspect and features an impressive inglenook fireplace with bressummer beam, housing a wood burning stove and cupboard to the side. Double doors lead into the kitchen/breakfast room, which is fitted with a range of base and eye level units, work surfaces and a central island with cupboards underneath, Rangemaster Classic cooker with a extractor hood above, plumbing for a dishwasher and leads into the breakfast area, which has windows to three aspects and French doors open to the rear garden. There is a triple aspect playroom/snug and a side lobby, which accesses the front of the property and the utility/cloakroom, which is fitted with wash basin, wc, worksurfaces, base and eye level units, plumbing for automatic appliances and a window to the side aspect. The dual aspect dining room also enjoys a fabulous inglenook fireplace with bressummer beam and leads into a study area, which has a rear aspect. There is also a ground floor family bathroom.
On the first floor the landing has a front aspect, step stairs leading to the second floor and doors leading to three bedrooms with the master having a front aspect, an en-suite shower room and dressing room/further bedroom, fitted on two sides with wall-to-wall wardrobes and a window to the side aspect. On the second floor a small landing area has a storage cupboard and leads into a vaulted bedroom, which has a stained-glass window to the side aspect and under eaves storage.
OUTSIDE
The property is approached over a carriage driveway capable of standing several vehicles and there is a front flower/shrub bed. A five-bar gate leads to further parking and a detached garage with an electric roller door and a side courtesy door.
The attractive enclosed cottage gardens to the rear are predominantly laid to lawn with many mature shrubs, trees and beds and a terraced area abutting the rear of the cottage making an ideal alfresco dining area. There are many useful outbuildings including a recently installed, purpose-built home office with power, light and broadband and as well as the garage there is a further useful workshop/store with adjoining storeroom and a further garden storage shed.
LOCATION
Beech Tree Cottage stands centrally within this well-appointed village, opposite the village Green and pond. The village offers a shop, fuel station, garage and public house/restaurant. More comprehensive facilities can be found in the market towns of Stowmarket (6 miles) and Bury St Edmunds (16 miles), which offer a full range of cultural, sporting and shopping facilities and at Stowmarket there is a mainline railway station offering a fast and regular service to London Liverpool Street taking approximately 80 minutes.
There are excellent local schools in both the public and private sectors with private schools at Finborough (about 20 minutes), Ipswich (about 35 minutes) and Bury St Edmunds (about 25 minutes), all within easy reach.
DIRECTIONS
From Bury St Edmunds take the A14 east and take the exit signposted Elmswell/Ixworth. Continue through Elmswell and into the village of Wetherden. At the crossroads take the left and continue into Haughley Green. Follow the signs for Bacton and upon reaching the village Green, shop & garage on your left, Beech Tree Cottage will be found on the right.
PROPERTY INFORMATION
Services Mains water, electricity and drainage.
Oil fired central heating.
Local Authority Mid Suffolk District Council
Council Tax Band E
Tenure Freehold
Broadband Ofcom states speeds available of up to 80Mbps
Mobile Signal/Coverage Yes - varies depending on network provider. Please visit to check availability
Viewing Only by appointment with Jackson-Stops. Tel:
Brochures
Particulars- COUNCIL TAXA payment made to your local authority in order to pay for local services like schools, libraries, and refuse collection. The amount you pay depends on the value of the property.Read more about council Tax in our glossary page.
- Band: TBC
- LISTED PROPERTYA property designated as being of architectural or historical interest, with additional obligations imposed upon the owner.Read more about listed properties in our glossary page.
- Listed
- PARKINGDetails of how and where vehicles can be parked, and any associated costs.Read more about parking in our glossary page.
- Garage,Driveway,Off street
- GARDENA property has access to an outdoor space, which could be private or shared.
- Yes
- ACCESSIBILITYHow a property has been adapted to meet the needs of vulnerable or disabled individuals.Read more about accessibility in our glossary page.
- Ask agent
Energy performance certificate - ask agent
The Street, Bacton, Stowmarket, Suffolk, IP14
Add an important place to see how long it'd take to get there from our property listings.
__mins driving to your place
Get an instant, personalised result:
- Show sellers you’re serious
- Secure viewings faster with agents
- No impact on your credit score



Your mortgage
Notes
Staying secure when looking for property
Ensure you're up to date with our latest advice on how to avoid fraud or scams when looking for property online.
Visit our security centre to find out moreDisclaimer - Property reference BSE250193. The information displayed about this property comprises a property advertisement. Rightmove.co.uk makes no warranty as to the accuracy or completeness of the advertisement or any linked or associated information, and Rightmove has no control over the content. This property advertisement does not constitute property particulars. The information is provided and maintained by Jackson-Stops, Bury St Edmunds. Please contact the selling agent or developer directly to obtain any information which may be available under the terms of The Energy Performance of Buildings (Certificates and Inspections) (England and Wales) Regulations 2007 or the Home Report if in relation to a residential property in Scotland.
*This is the average speed from the provider with the fastest broadband package available at this postcode. The average speed displayed is based on the download speeds of at least 50% of customers at peak time (8pm to 10pm). Fibre/cable services at the postcode are subject to availability and may differ between properties within a postcode. Speeds can be affected by a range of technical and environmental factors. The speed at the property may be lower than that listed above. You can check the estimated speed and confirm availability to a property prior to purchasing on the broadband provider's website. Providers may increase charges. The information is provided and maintained by Decision Technologies Limited. **This is indicative only and based on a 2-person household with multiple devices and simultaneous usage. Broadband performance is affected by multiple factors including number of occupants and devices, simultaneous usage, router range etc. For more information speak to your broadband provider.
Map data ©OpenStreetMap contributors.





