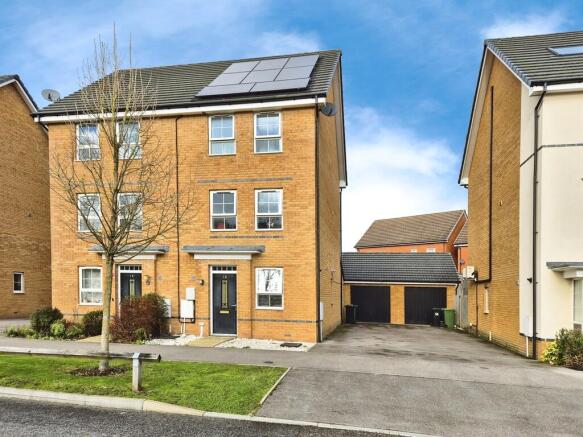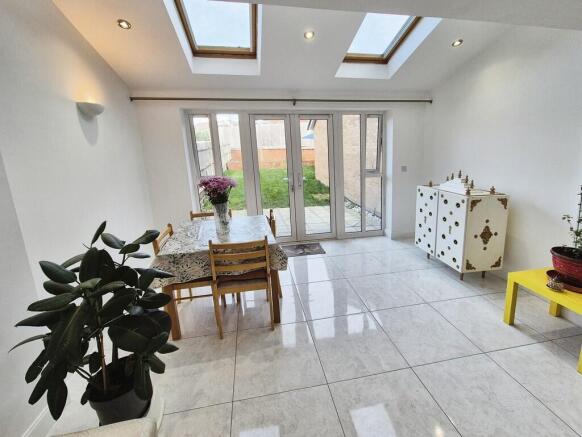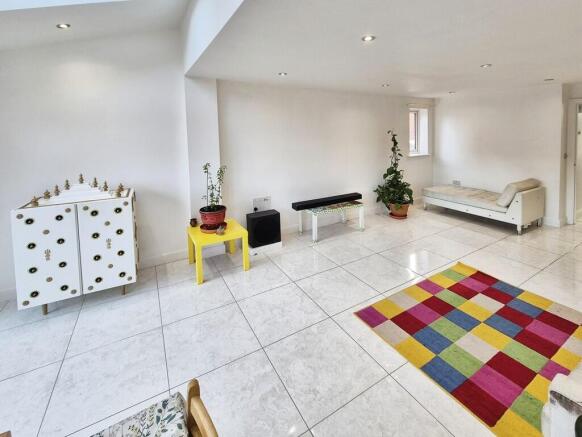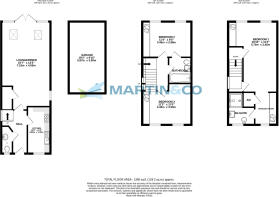
3 bedroom semi-detached house for sale
Chapel Gate

- PROPERTY TYPE
Semi-Detached
- BEDROOMS
3
- BATHROOMS
2
- SIZE
Ask agent
- TENUREDescribes how you own a property. There are different types of tenure - freehold, leasehold, and commonhold.Read more about tenure in our glossary page.
Freehold
Key features
- Stylish Three-Bedroom Townhouse
- Spacious Townhouse Layout
- Energy-Saving Solar Panels with Battery Storage
- Sleek Modern Kitchen & Contemporary Bathrooms
- Highly Regarded Chapel Gate Developmen
- Walking Distance to Town Centre & Station
- Private Rear Garden with Patio Area
- Larger then Normal Garage
- Driveway Parking
- EPC RATED A
Description
Upstairs, there are two double bedrooms, both with fitted wardrobes, and a well-appointed family bathroom. The top floor is dedicated to the principal bedroom suite, which includes both front and rear aspect windows, extensive storage, a dressing area, and a generous en-suite with large shower.
Outside, the property benefits from a private enclosed rear garden with patio area, driveway parking for two to three vehicles, and an extra-long garage with light, power, and roof storage.
Energy efficiency is a standout feature, with solar panels, battery storage, and an exceptional EPC rating of A, helping to significantly reduce electricity costs throughout the year.
Chapel Gate is a highly regarded development, popular with families and commuters alike, offering landscaped communal gardens, play areas, and easy access to the town centre, Festival Place shopping, mainline station, and the M3 motorway.
ENTRANCE HALL Welcoming entrance hall with tiled flooring and stairs rising to the first-floor landing.
LIVING / DINING ROOM 23' 6" x 13' 3" (7.18m x 4.05m) Living / Dining Room
This impressive open-plan living and dining room is the heart of the home, designed to maximise both space and light. Side and rear aspect windows, together with two Velux-style skylight windows, create a bright and airy atmosphere throughout the day. Double doors open directly onto the garden, seamlessly linking indoor and outdoor living.
The room is finished with high-gloss tiled flooring and underfloor heating, providing a modern and comfortable feel all year round. Recessed spotlights enhance the clean, contemporary design, while a useful under-stairs storage cupboard ensures practicality without compromising on style. This versatile space is ideal for relaxing with family, entertaining friends, or enjoying everyday dining.
KITCHEN 12' 7" x 6' 2" (3.86m x 1.89m) The kitchen is stylishly appointed and designed with both practicality and everyday living in mind. A front aspect window provides plenty of natural light, complementing the modern finish throughout. There is a comprehensive range of matching eye and base level units with rolled edge work surfaces, creating ample preparation and storage space.
Integrated appliances include a stainless steel oven with four-ring gas hob and splashback, a dishwasher, washing machine, and fridge/freezer, making the kitchen fully equipped for modern life. Finished with a tiled floor and underfloor heating,
CLOAKROOM A modern cloakroom fitted with a low-level WC and wash hand basin. Finished with tiled flooring and underfloor heating, this space combines practicality with a clean, contemporary style.
FIRST FLOOR LANDING Finished with Karndean wood-effect flooring, offering both durability and a smart, contemporary appearance.
BEDROOM TWO 11' 3" x 9' 5" (3.45m x 2.88m) A generous double bedroom with a front aspect window providing good natural light. The room is finished with Karndean wood-effect flooring and a radiator, and benefits from excellent storage with three fitted double wardrobes. A convenient 'Jack and Jill' door leads directly into the bathroom, making this an ideal guest room or comfortable family bedroom.
BEDROOM 3 11' 3" x 10' 11" (3.43m x 3.35m) A well-proportioned double bedroom with a rear aspect window overlooking the garden. The room is finished with Karndean wood-effect flooring and features three fitted double wardrobes, providing excellent storage. Versatile in its use, this room works equally well as a guest bedroom,
BATHROOM 6' 11" x 5' 5" (2.12m x 1.67m) A well-presented family bathroom fitted with a panel-enclosed bath with shower over, low-level WC, and wash hand basin. The room is finished with contemporary wall tiling, a vinyl floor, and a heated towel radiator, creating a modern and practical space.
SECOND FLOOR LANDING Leading to a large bedroom suite comprising:
PRINCIPAL BEDROOM 18' 10" x 11' 3" (5.75m x 3.45m) A particularly spacious double bedroom with both front and rear aspect windows, allowing light to flow through the room. Finished with Karndean wood-effect flooring and a radiator, the bedroom also benefits from excellent storage, including three fitted double wardrobes and a separate storage cupboard.
Practicality is further enhanced with loft access to a very large loft space, ideal for storage or potential future use (subject to any necessary consents). This room offers versatility and comfort, making it a superb principal bedroom.
DRESSING ROOM 9' 10" x 3' 9" (3.0m x 1.16m) A well-planned dressing space featuring three double wardrobes and an airing cupboard, providing extensive storage. Finished with Karndean wood-effect flooring, the area leads directly into the en-suite, creating a practical and private arrangement off the principal bedroom.
EN-SUITE SHOWER ROOM 6' 6" x 6' 6" (2.0m x 2.0m) A generously sized en-suite with a front aspect window, fitted with a large shower enclosure, low-level WC, and wash hand basin. The room is finished with contemporary wall tiling, a vinyl floor, and a heated towel radiator, creating a modern and practical space directly accessed from the dressing area.
LOFT Boarded storage with lighting
OUTSIDE To the front of the property, there is a driveway providing off-road parking for two to three vehicles, leading to the entrance.
Visitor parking (with a visitor pass for Chapel Gate)
The rear garden is fully enclosed, offering a good degree of privacy and a safe space for children or pets. A paved patio area directly adjacent to the house provides the perfect spot for outdoor seating or dining, with the remainder laid to lawn. There is also the benefit of a side access gate for added convenience.
GARAGE 19' 3" x 9' 10" (5.87m x 3.0m) An extra-long garage fitted with an up-and-over door, light, and power, providing both parking and storage options. The garage also benefits from a large open roof space, ideal for additional storage or potential future use.
SOLAR PANELS There are solar panels provided with battery storage at the property. They reduce the cost of electric during the winter months, and provide a rebate against your bill during the summer months if not fully used. The saving is estimated to be in the region of £75-100* per month (*subject to sunlight).
AREA Chapel Gate is an attractive modern development surrounding Lilly Court, designed to combine convenience with a sense of community. Residents benefit from the best of both worlds: the development offers plenty of open green space and landscaped communal areas, while being just a short walk from Basingstoke town centre, Festival Place shopping centre, and the mainline train station.
This location is particularly well-suited to commuters, with excellent transport links to London Waterloo and the South Coast via rail, as well as easy access to the M3 motorway. Within the development itself, there are communal gardens, seating areas, and a play park, helping to create a welcoming neighbourhood feel. Secure gated parking is provided for each home, with additional visitor spaces ensuring convenience for family and friends.
KEY FACTS FOR BUYERS Council Tax Band: D
Local Authority: Basingstoke and Deane
EPC Rating: A
Tenure: Freehold
Chapel Gate Development Charge £163.54 for the year (the latest charge for 1/4/25 to 30/09/25 was £81.77)
Brochures
Details- COUNCIL TAXA payment made to your local authority in order to pay for local services like schools, libraries, and refuse collection. The amount you pay depends on the value of the property.Read more about council Tax in our glossary page.
- Band: D
- PARKINGDetails of how and where vehicles can be parked, and any associated costs.Read more about parking in our glossary page.
- Garage,Permit,Off street
- GARDENA property has access to an outdoor space, which could be private or shared.
- Yes
- ACCESSIBILITYHow a property has been adapted to meet the needs of vulnerable or disabled individuals.Read more about accessibility in our glossary page.
- Ask agent
Chapel Gate
Add an important place to see how long it'd take to get there from our property listings.
__mins driving to your place
Get an instant, personalised result:
- Show sellers you’re serious
- Secure viewings faster with agents
- No impact on your credit score
Your mortgage
Notes
Staying secure when looking for property
Ensure you're up to date with our latest advice on how to avoid fraud or scams when looking for property online.
Visit our security centre to find out moreDisclaimer - Property reference 100830006377. The information displayed about this property comprises a property advertisement. Rightmove.co.uk makes no warranty as to the accuracy or completeness of the advertisement or any linked or associated information, and Rightmove has no control over the content. This property advertisement does not constitute property particulars. The information is provided and maintained by Martin & Co, Basingstoke. Please contact the selling agent or developer directly to obtain any information which may be available under the terms of The Energy Performance of Buildings (Certificates and Inspections) (England and Wales) Regulations 2007 or the Home Report if in relation to a residential property in Scotland.
*This is the average speed from the provider with the fastest broadband package available at this postcode. The average speed displayed is based on the download speeds of at least 50% of customers at peak time (8pm to 10pm). Fibre/cable services at the postcode are subject to availability and may differ between properties within a postcode. Speeds can be affected by a range of technical and environmental factors. The speed at the property may be lower than that listed above. You can check the estimated speed and confirm availability to a property prior to purchasing on the broadband provider's website. Providers may increase charges. The information is provided and maintained by Decision Technologies Limited. **This is indicative only and based on a 2-person household with multiple devices and simultaneous usage. Broadband performance is affected by multiple factors including number of occupants and devices, simultaneous usage, router range etc. For more information speak to your broadband provider.
Map data ©OpenStreetMap contributors.








