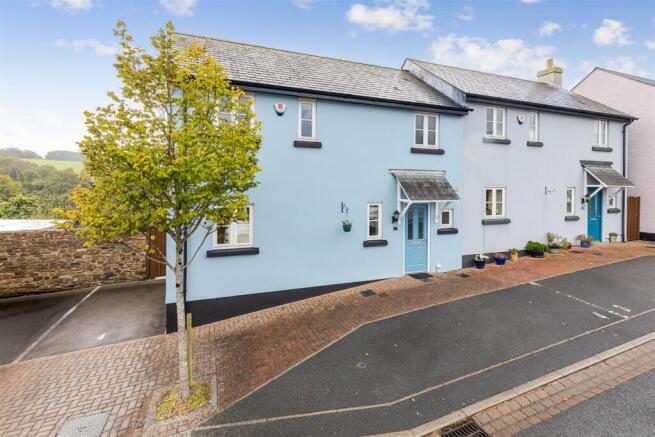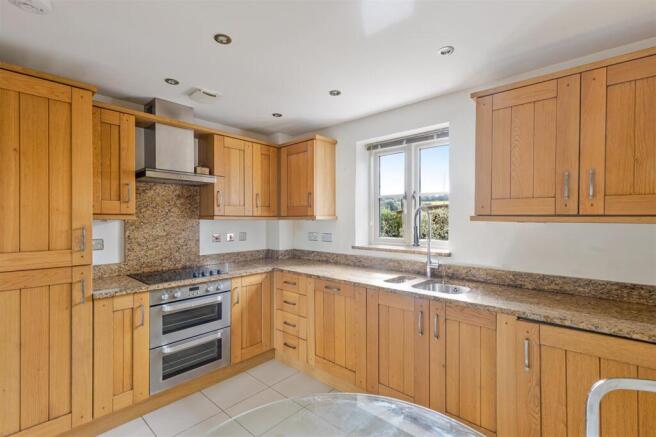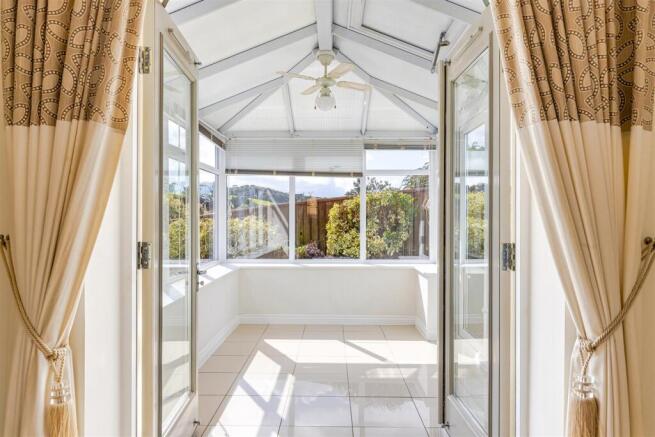
Helmers Way, Chillington

- PROPERTY TYPE
Semi-Detached
- BEDROOMS
3
- BATHROOMS
2
- SIZE
Ask agent
- TENUREDescribes how you own a property. There are different types of tenure - freehold, leasehold, and commonhold.Read more about tenure in our glossary page.
Freehold
Key features
- Spacious and bright accommodation
- Spacious sitting room with fireplace and conservatory
- Well-fitted kitchen with integrated appliances
- Principal bedroom with en suite shower room and built-in wardrobe
- Two further bedrooms, one ideal as a study or home office
- Two allocated parking spaces
- Freehold sale
- Council Tax Band: C
Description
Situation - Chillington is a thriving village with its own pub, post office/general stores and centrally-located health centre. There are excellent primary schools in the neighbouring villages of Stokenham and West Charleton. It is some 4 miles from Kingsbridge, a market town at the head of the Salcombe estuary with an excellent range of shops and local facilities which include a health centre/ cottage hospital, an outstanding secondary school and a sports centre. The sailing town of Salcombe, with its wonderful beaches and many shops and boutiques, is just a 20 minute drive away whilst the beach at Torcross is just 5 minutes away. There is a slipway one mile away at Frogmore, which is situated at the head of a tidal creek off the Kingsbridge Estuary whilst Torcross, adjacent to Start Bay, is two miles away.
Description - 4 Helmers Way is a very well-presented three-bedroom semi detached house, built in 2011, and offered to the market with no onward chain. The property has been well maintained by the current owner and is now being sold following a period as a successful rental property. The house has the benefit of a solar array on the roof which assists with energy consumption and provides a feed-in tariff payment.
Accommodation - The property is approached via a tiled entrance hallway with stairs rising to the first floor. From the hallway there is access to a ground floor cloakroom and a glazed door leading through to the well-fitted kitchen. The tiled flooring continues throughout these areas, creating a seamless flow.
The kitchen is fitted with a comprehensive range of base and eye-level units beneath granite work surfaces, complemented by integrated appliances including a double electric oven with four-ring electric hob, full-size fridge and freezer, integrated dishwasher and a Hotpoint washing machine. The kitchen is large enough to accommodate a small dining table.
The spacious sitting room is carpeted and features a large under-stairs storage cupboard. A fireplace with surround and inset electric fire provides a focal point, while a window to the front and a pair of patio doors to the rear bring in plenty of natural light. The patio doors open into the conservatory, which is a valuable addition to the property, offering further living space and direct access through double patio doors to the rear courtyard garden. This creates a natural connection between the house and outdoor space, ideal for both everyday living and entertaining.
Upstairs - The first-floor landing provides access to three bedrooms and the family bathroom. The family bathroom is fully tiled and fitted with a modern white three-piece suite, including a bath with shower attachment over.
Two of the bedrooms are generous double rooms, with the principal bedroom enjoying the benefit of an en suite shower room and a built-in double wardrobe with mirrored sliding doors. The third bedroom is a comfortable single room, ideally suited as a study or home office.
From the bedrooms there are far-reaching views over part of the village and out towards the surrounding countryside.
The airing cupboard on the landing houses the hot water cylinder and the Heatrae Sadia electric boiler, which provides the central heating system.
Outside - To the front of the property there is a private parking space, with an additional allocated space to the side. A side gate leads through to the enclosed rear courtyard garden, which is attractively presented with mature shrubs and ample space for a timber garden shed.
Services - Mains electricity, water and drainage. Electric central heating. On the roof there is a duel cell Panasonic solar panel array, fitted in 2012 and provides a feed-in tariff to the owner of the property. According to Ofcom, up to superfast broadband and good mobile coverage is available at this property.
Agents Note - Whilst the property is Freehold, maintenance of the communal land which includes the private estate road, the verges and various trees are managed by Remus with a current monthly service charge of £39/month.
Local Authority - South Hams District Council, Follaton House, Plymouth Road, Totnes, Devon TQ9 5NE. Tel: .
Directions - From Kingsbridge, take the A379 coastal road towards Dartmouth. After around 4 miles, enter Chillington and after The Bear And Blacksmith pub on your right turn right into Helmers Way. The property is on the right hand side. Parking is allocated with one space in front and one to the side of the house.
Brochures
Helmers Way, Chillington- COUNCIL TAXA payment made to your local authority in order to pay for local services like schools, libraries, and refuse collection. The amount you pay depends on the value of the property.Read more about council Tax in our glossary page.
- Band: C
- PARKINGDetails of how and where vehicles can be parked, and any associated costs.Read more about parking in our glossary page.
- Off street
- GARDENA property has access to an outdoor space, which could be private or shared.
- Yes
- ACCESSIBILITYHow a property has been adapted to meet the needs of vulnerable or disabled individuals.Read more about accessibility in our glossary page.
- Ask agent
Helmers Way, Chillington
Add an important place to see how long it'd take to get there from our property listings.
__mins driving to your place
Get an instant, personalised result:
- Show sellers you’re serious
- Secure viewings faster with agents
- No impact on your credit score
Your mortgage
Notes
Staying secure when looking for property
Ensure you're up to date with our latest advice on how to avoid fraud or scams when looking for property online.
Visit our security centre to find out moreDisclaimer - Property reference 34189777. The information displayed about this property comprises a property advertisement. Rightmove.co.uk makes no warranty as to the accuracy or completeness of the advertisement or any linked or associated information, and Rightmove has no control over the content. This property advertisement does not constitute property particulars. The information is provided and maintained by Stags, Kingsbridge. Please contact the selling agent or developer directly to obtain any information which may be available under the terms of The Energy Performance of Buildings (Certificates and Inspections) (England and Wales) Regulations 2007 or the Home Report if in relation to a residential property in Scotland.
*This is the average speed from the provider with the fastest broadband package available at this postcode. The average speed displayed is based on the download speeds of at least 50% of customers at peak time (8pm to 10pm). Fibre/cable services at the postcode are subject to availability and may differ between properties within a postcode. Speeds can be affected by a range of technical and environmental factors. The speed at the property may be lower than that listed above. You can check the estimated speed and confirm availability to a property prior to purchasing on the broadband provider's website. Providers may increase charges. The information is provided and maintained by Decision Technologies Limited. **This is indicative only and based on a 2-person household with multiple devices and simultaneous usage. Broadband performance is affected by multiple factors including number of occupants and devices, simultaneous usage, router range etc. For more information speak to your broadband provider.
Map data ©OpenStreetMap contributors.









