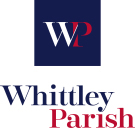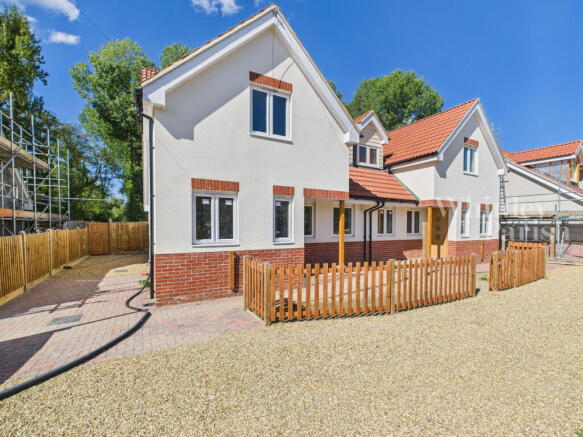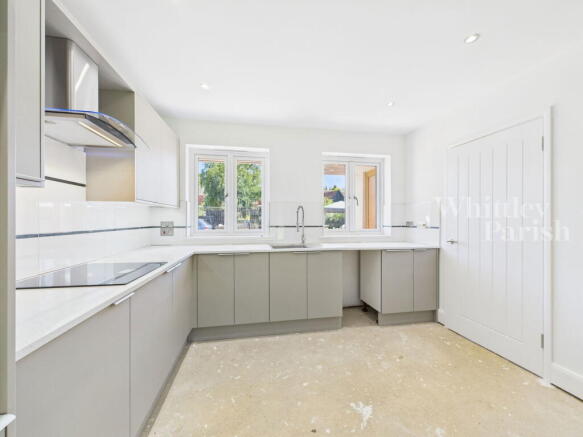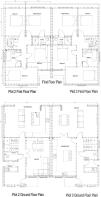The Street, Garboldisham

- PROPERTY TYPE
Semi-Detached
- BEDROOMS
4
- BATHROOMS
2
- SIZE
1,500 sq ft
139 sq m
- TENUREDescribes how you own a property. There are different types of tenure - freehold, leasehold, and commonhold.Read more about tenure in our glossary page.
Freehold
Key features
- Guide Price £450,000 - £475,000
- Solar Panels
- Westerly facing rear gardens
- 1500 sqft
- x4 double bedrooms
- Air source heat pumps & under floor heating – providing reduced running costs
- En-suite facilities
- Rural outlook
- Utility room
- Freehold - EPC rating TBC
Description
Set back from the street and close to the village centre, this property enjoys a pleasing location backing onto rural countryside and boasts a beautiful backdrop with an established tree line, offering a tranquil outlook. Steeped in history, Garboldisham still retains a strong and active local community with good amenities, including a well-stocked village shop/post office, a village hall, a beautiful church, a school, and a community-run pub. Conveniently located, the property is within easy reach of several key destinations. The historic market town of Diss lies just seven miles to the east, offering a wide range of shops, facilities, and a mainline railway station with direct services to London Liverpool Street and Norwich. Thetford is nine miles to the west, and the bustling market town of Bury St Edmunds is 17 miles to the south-west, providing further amenities and attractions.
The property offers a spacious layout spanning some 1500sqft. Every detail of the design and construction has been meticulously planned to maximise the use of space and create versatile yet well-proportioned rooms, with the principle rooms showcasing stunning views of the beautiful countryside to the rear. One cannot help but notice the impressive kitchen, a standout feature in itself. The bi-folding doors from the reception room seamlessly connect the interior to a sun-drenched terrace, perfect for both family living and entertaining. Being of modern construction the property is exceptionally well insulated, heated by an energy-efficient air source heat pump, with underfloor heating at ground floor level and radiators on the upper floors alongside Airtherm solar heat pump water heater, which uses renewable energy to efficiently heat water. Additionally, the property boasts solar panels, resulting in reduced energy consumption and low running costs.
Upon entering the property, you are greeted with a spacious and welcoming area, designed to serve as an office or study if desired. Beyond this, there is a utility room, a separate WC, and an impressive oak staircase leading to the first floor. The kitchen/diner, located at the front of the property is of a high quality and offers excellent storage with quartz work surfaces and space for integrated appliances (4 ring electric hob, oven and dishwasher). Double doors connect to the reception room, creating a pleasing open-plan feel. The generously sized reception room is flooded with natural light from large bi-folding doors, seamlessly connecting the interior to the exterior space. On the first floor, there are four well-proportioned bedrooms. The principal bedroom has the luxury of an en-suite. Both the family bathroom and the en-suite are excellently appointed with modern suites.
Set back from the street in a tranquil and private setting, this property offers ample off-road parking with a shingle driveway to the front. There is additional space to the side, suitable for more parking or a future carport, subject to the necessary permissions. A side gate provides access to the generously sized rear gardens. These will be landscaped and predominantly laid to lawn, enclosed by concrete post and panel fencing. A brick-weave patio adjoins the back of the house, creating an excellent space for alfresco dining. Enjoying a south-westerly aspect, the gardens benefit from the afternoon and evening sun while offering a beautiful backdrop overlooking the rural countryside that runs through the village.
Agents note - floor coverings throughout will be installed.
DISCLAIMER Please note that the internal photos included on this brochure are for illustrative purposes only and may not be applicable to this particular property.
SERVICES:
Drainage: Private Supply
Heating: Air Source
EPC Rating TBC
Tenure - Freehold
Anti Money Laundering Fee Statement
Brochures
Brochure 1Brochure 2- COUNCIL TAXA payment made to your local authority in order to pay for local services like schools, libraries, and refuse collection. The amount you pay depends on the value of the property.Read more about council Tax in our glossary page.
- Ask agent
- PARKINGDetails of how and where vehicles can be parked, and any associated costs.Read more about parking in our glossary page.
- Off street
- GARDENA property has access to an outdoor space, which could be private or shared.
- Yes
- ACCESSIBILITYHow a property has been adapted to meet the needs of vulnerable or disabled individuals.Read more about accessibility in our glossary page.
- Ramped access
Energy performance certificate - ask agent
The Street, Garboldisham
Add an important place to see how long it'd take to get there from our property listings.
__mins driving to your place
Get an instant, personalised result:
- Show sellers you’re serious
- Secure viewings faster with agents
- No impact on your credit score
Your mortgage
Notes
Staying secure when looking for property
Ensure you're up to date with our latest advice on how to avoid fraud or scams when looking for property online.
Visit our security centre to find out moreDisclaimer - Property reference S1452874. The information displayed about this property comprises a property advertisement. Rightmove.co.uk makes no warranty as to the accuracy or completeness of the advertisement or any linked or associated information, and Rightmove has no control over the content. This property advertisement does not constitute property particulars. The information is provided and maintained by Whittley Parish, Diss. Please contact the selling agent or developer directly to obtain any information which may be available under the terms of The Energy Performance of Buildings (Certificates and Inspections) (England and Wales) Regulations 2007 or the Home Report if in relation to a residential property in Scotland.
*This is the average speed from the provider with the fastest broadband package available at this postcode. The average speed displayed is based on the download speeds of at least 50% of customers at peak time (8pm to 10pm). Fibre/cable services at the postcode are subject to availability and may differ between properties within a postcode. Speeds can be affected by a range of technical and environmental factors. The speed at the property may be lower than that listed above. You can check the estimated speed and confirm availability to a property prior to purchasing on the broadband provider's website. Providers may increase charges. The information is provided and maintained by Decision Technologies Limited. **This is indicative only and based on a 2-person household with multiple devices and simultaneous usage. Broadband performance is affected by multiple factors including number of occupants and devices, simultaneous usage, router range etc. For more information speak to your broadband provider.
Map data ©OpenStreetMap contributors.







