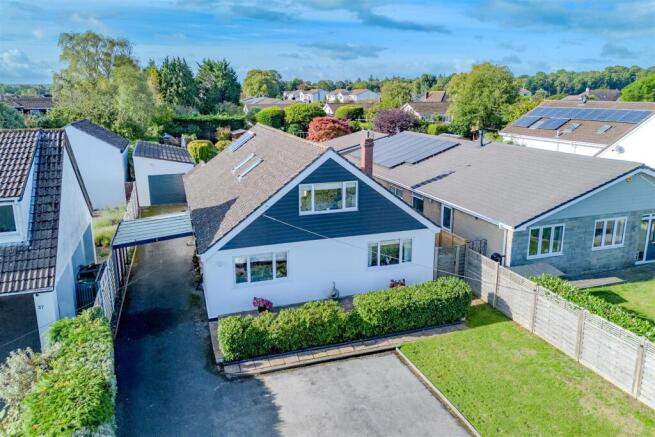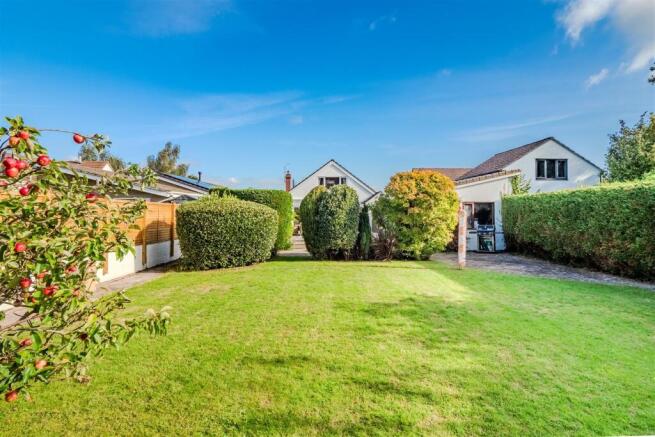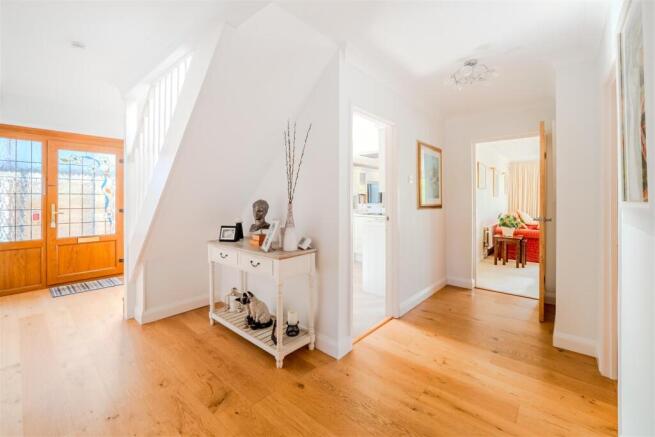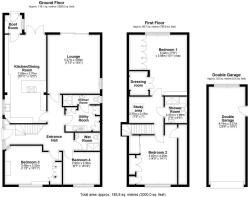
Clevedon Road, Failand

- PROPERTY TYPE
Detached
- BEDROOMS
4
- BATHROOMS
3
- SIZE
Ask agent
- TENUREDescribes how you own a property. There are different types of tenure - freehold, leasehold, and commonhold.Read more about tenure in our glossary page.
Freehold
Key features
- Detached Family Home (2000Sq.ft)
- Four Double Bedrooms
- Stunning Kitchen/Diner With Garden Access
- Immaculately Presented Throughout
- Three Shower Rooms
- Approx. 100ft Rear Garden
- Driveway And Ample Off Road Parking
- Tandem Double Garage
- Walking Distance To Coffee Shop
- Great Transport Links Into Central Bristol
Description
The property features a generous, landscaped private garden with patio, lawn, vegetable plot and summerhouse, perfect for family living and entertaining. Additional benefits include a tandem double garage, useful carport, and extensive off-road parking, all approached via a private driveway. Light-filled rooms, high-quality finishes and versatile living spaces combine to create a comfortable and exceptionally well-maintained family home.
Local Area - Failand is a highly sought-after commuter village, offering excellent links into central Bristol by car or public transport, with a bus stop within walking distance. Local amenities include a charming farm shop and café, perfect for a morning coffee. The nearby town of Nailsea provides a wide range of facilities, including primary and secondary schools, shops, bars, and supermarkets. Just over three miles away, the vibrant area of Clifton is easily accessible, while Ashton Court Estate is close by, offering 850 acres of rolling parkland, deer, play areas, golf courses, cafés and gardens — ideal for outdoor recreation and family days out.
Ground Floor - Accessed via a private driveway with a beautifully maintained front garden, this immaculate detached family home immediately impresses. The approach provides comfortable parking for at least four vehicles and gives access to both a tandem double garage and a highly practical carport, ideal for ease of entry in all weathers. Stepping inside, a bright and welcoming hallway with hardwood flooring sets the tone for the rest of the home, showcasing the care and attention the property has received. To the front, two well-proportioned double bedrooms enjoy open countryside views, with one benefitting from a bespoke range of Avanti fitted wardrobes. These rooms are served by a stylish downstairs wet room. To the rear, the accommodation opens up into an exceptional living room, filled with natural light and featuring sliding doors onto the extensive garden. Adjacent lies a stunning kitchen/dining room, thoughtfully designed by the current owners with sleek grey cabinetry, Quartz worktops, integrated appliances including a hot tap, and a sociable breakfast bar with induction hob. The space is large enough to comfortably accommodate a family dining table, with further doors leading directly to the garden, creating the perfect setting for entertaining. A well-appointed utility room, a second contemporary shower room and a practical boot room with garden access complete the ground floor.
First Floor - Stairs rise to a spacious landing where a large Velux window floods the space with natural light, making it the ideal spot for a study corner or reading nook. From here, doors open to two generous double bedrooms and an additional shower room. The principal bedroom is positioned to the rear, enjoying wonderful views over the landscaped garden, and is enhanced by a bespoke range of Avanti wardrobes together with a custom-built walk-in dressing room offering extensive storage. The second upstairs bedroom is equally impressive, boasting far-reaching countryside views to the front, a wealth of fitted wardrobes and the benefit of useful eaves storage. A shower room completes the first floor, ensuring both bedrooms are well served.
Garden & Garage - The extensive rear garden measures approximately 100ft and has been thoughtfully landscaped by the current owners to create a series of attractive, functional zones. A sun-drenched patio, accessible from both the kitchen/dining room and living room, provides the perfect space for outdoor dining and entertaining. Beyond this, a manicured lawn is bordered by mature shrubs, offering a sense of privacy and seclusion, while a vegetable plot and greenhouse at the rear provides an opportunity for homegrown produce. Further enhancing the outdoor space, a charming summerhouse sits to the rear of the garden, ideal for relaxing or working from home. Convenient access is also provided to the tandem double garage, which benefits from electricity, lighting, a rear window, and extra ceiling height, making it both practical and versatile.
Additional Information - To arrange a viewing or for more information, contact one of our experienced property professionals today. Our team is ready to assist you in making this exceptional property your new home.
Call, Click or Come In: /
Tenure: Freehold
Local Authority: North Somerset Council Tel:
Council Tax Band: F
Services: Electric, tanked oil, Water, Mains Drainage
All viewings are strictly by appointment with sole agent Goodman & Lilley:
Brochures
Clevedon Road, Failand- COUNCIL TAXA payment made to your local authority in order to pay for local services like schools, libraries, and refuse collection. The amount you pay depends on the value of the property.Read more about council Tax in our glossary page.
- Band: F
- PARKINGDetails of how and where vehicles can be parked, and any associated costs.Read more about parking in our glossary page.
- Garage
- GARDENA property has access to an outdoor space, which could be private or shared.
- Yes
- ACCESSIBILITYHow a property has been adapted to meet the needs of vulnerable or disabled individuals.Read more about accessibility in our glossary page.
- Ask agent
Energy performance certificate - ask agent
Clevedon Road, Failand
Add an important place to see how long it'd take to get there from our property listings.
__mins driving to your place
Get an instant, personalised result:
- Show sellers you’re serious
- Secure viewings faster with agents
- No impact on your credit score

Your mortgage
Notes
Staying secure when looking for property
Ensure you're up to date with our latest advice on how to avoid fraud or scams when looking for property online.
Visit our security centre to find out moreDisclaimer - Property reference 34189910. The information displayed about this property comprises a property advertisement. Rightmove.co.uk makes no warranty as to the accuracy or completeness of the advertisement or any linked or associated information, and Rightmove has no control over the content. This property advertisement does not constitute property particulars. The information is provided and maintained by Goodman & Lilley, Portishead. Please contact the selling agent or developer directly to obtain any information which may be available under the terms of The Energy Performance of Buildings (Certificates and Inspections) (England and Wales) Regulations 2007 or the Home Report if in relation to a residential property in Scotland.
*This is the average speed from the provider with the fastest broadband package available at this postcode. The average speed displayed is based on the download speeds of at least 50% of customers at peak time (8pm to 10pm). Fibre/cable services at the postcode are subject to availability and may differ between properties within a postcode. Speeds can be affected by a range of technical and environmental factors. The speed at the property may be lower than that listed above. You can check the estimated speed and confirm availability to a property prior to purchasing on the broadband provider's website. Providers may increase charges. The information is provided and maintained by Decision Technologies Limited. **This is indicative only and based on a 2-person household with multiple devices and simultaneous usage. Broadband performance is affected by multiple factors including number of occupants and devices, simultaneous usage, router range etc. For more information speak to your broadband provider.
Map data ©OpenStreetMap contributors.





