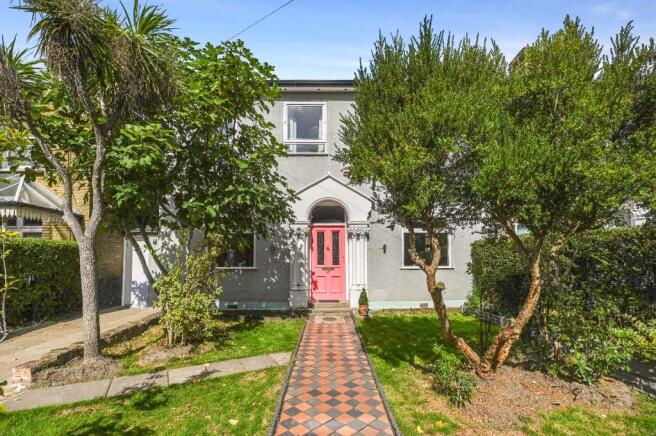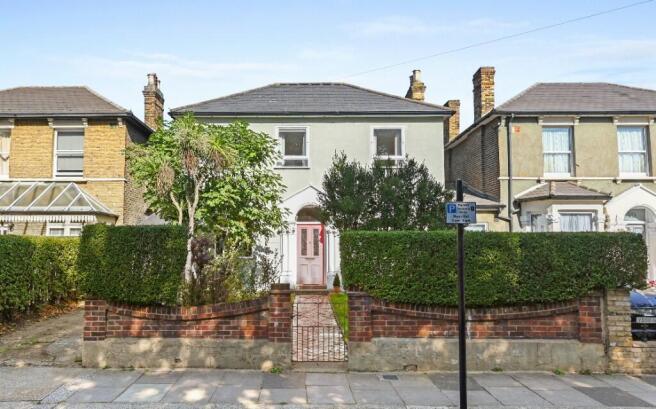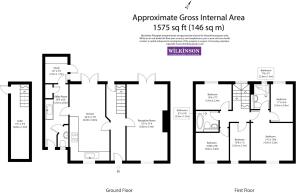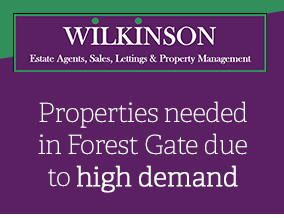
Osborne Road, London, E7

- PROPERTY TYPE
Link Detached House
- BEDROOMS
5
- BATHROOMS
2
- SIZE
1,575 sq ft
146 sq m
- TENUREDescribes how you own a property. There are different types of tenure - freehold, leasehold, and commonhold.Read more about tenure in our glossary page.
Freehold
Key features
- Double-fronted Victorian Villa with side annex
- 5 bedrooms and two bathrooms
- Large reception rooms with high ceilings
- Modern renovation with period features retained and restored
- Boarded loft with scope for conversion
- Substantial, well maintained, garden
- Driveway
- Ideally situated in sought after location, very close to the Elizabeth line
Description
The front garden is neatly maintained, with a lawn bordered by hedges and flowerbeds. A central Victorian tiled pathway leads up to the front door, while the added benefit of a drop curb provides valuable off-street parking.
Upon entering, you are welcomed by a bright entrance hallway laid with colourful tiling and a winding staircase complemented by a large stained-glass window . To the right, the spacious living room is filled with natural light from the front-facing window and rear French doors opening to the garden, finished with hardwood flooring and a refined, contemporary feel. The double aspect kitchen/diner has been finished to a quality standard, complete with sleek cabinetry, integrated appliances, a butler sink, double fridge-freezer and ample space for dining and entertaining, French doors to the rear open seamlessly to the rear garden.
The annex section of the home adds further versatility, incorporating a utility room with W/C and a study or home office with direct front and back garden access. An expansive rear garden, approximately 40ft x 36ft, is both sunny and beautifully finished.
All 5 bedrooms have been tastefully decorated and finished with polished hardwood floors, natural light throughout and additional space for furnishings. A well-appointed family bathroom is finished to a high standard, complete for any family's needs. The fifth bedroom and shower room have been converted to an ensuite and dressing room for the master bedroom, complete with wall-to-ceiling fitted wardrobes.
Osborne Road, whilst close to the high street, is a quiet residential street and is 5 minute walking distance to Forest Gate station on the Elizabeth Line, offering fast connections to Stratford, Liverpool Street and the West End, with Wanstead Park Overground also nearby, expanding travel options across East London, with additional benefit from super cycle highways into the City and through the Olympic Park. The area is vibrant and well served by a variety of independent cafés and restaurants, with local favourites including Giovanna's Deli & Wine, Cups and Jars, Tipi Coffee Co, The Can Club, Forest Gate Tavern and the award-winning Holly Tree pub, once listed in Time Out's Top 50 London pubs. Westfield Stratford is also close by, offering further shopping, dining and leisure options. The highly regarded Woodgrange Infant School (Ofsted: Good) and Godwin Junior School (Ofsted: Good) are both within a 10 minute walk, while the popular Kay Rowe Nursery, also highly recommended, is conveniently located on the street.
Viewings will take place on Saturday 4th October. Please call to arrange an appointment.
Front Exterior
* Well-maintained lawn with mature trees, hedges and flowerbeds.
* Drop curb with off-street parking for one car.
Ground Floor
* Entrance Hallway: Wide space, tiled in a contemporary style with a large stained-glass window overlooking a winding staircase and rear access to the garden.
* Cellar: Full length and width of the hallway. Tanked and shelved.
* Living Room: Dual aspect with front facing windows and french doors to access rear garden, hardwood flooring, contemporary finish.
* Kitchen/Diner: High-quality finish, sleek cabinetry, integrated appliances, butler sink, double fridge-freezer, generous dining space, french doors to garden.
* Annex: Utility room with W/C and a versatile study/home office with direct access to front and back garden.
* Underfloor heating throughout ground floor.
First Floor
* Hardwood-floor throughout the bedrooms.
* Five bedrooms: Bright, polished hardwood floors, ample space for furnishings.
* Bathrooms: Modern family bathroom plus separate shower room, both finished to a high standard.
* Access to boarded loft area with ample storage
Garden
* Approximately 40ft in length and add width
* Landscaped and sunny with lawn, mature trees (walnut, apple), raised beds and sleek black decking ideal for outdoor dining and entertaining
THE PROPERTY MISDESCRIPTION ACT 1991
Whilst Wilkinson Estate Agents endeavour to ensure the accuracy of property details produced and displayed, we have not tested any apparatus, equipment, fixtures and fittings or services so we cannot verify that they are connected, in working order or fit for the purpose. Photographs are for illustration only and may depict items not included in the sale of the property. Floor plans and measurements should not be relied upon for the purchase of carpets and any other fittings. Neither have we had a sight of the legal documents to verify the Freehold or Leasehold status of any property. A buyer is advised to obtain verification from their Solicitor and/or Surveyor. A Buyer must check the availability of any property and make an appointment to view before embarking on any journey to see a property.
- COUNCIL TAXA payment made to your local authority in order to pay for local services like schools, libraries, and refuse collection. The amount you pay depends on the value of the property.Read more about council Tax in our glossary page.
- Ask agent
- PARKINGDetails of how and where vehicles can be parked, and any associated costs.Read more about parking in our glossary page.
- Driveway,Permit,Off street
- GARDENA property has access to an outdoor space, which could be private or shared.
- Front garden,Back garden
- ACCESSIBILITYHow a property has been adapted to meet the needs of vulnerable or disabled individuals.Read more about accessibility in our glossary page.
- Ask agent
Osborne Road, London, E7
Add an important place to see how long it'd take to get there from our property listings.
__mins driving to your place
Get an instant, personalised result:
- Show sellers you’re serious
- Secure viewings faster with agents
- No impact on your credit score
Your mortgage
Notes
Staying secure when looking for property
Ensure you're up to date with our latest advice on how to avoid fraud or scams when looking for property online.
Visit our security centre to find out moreDisclaimer - Property reference 47OsborneRoadE7. The information displayed about this property comprises a property advertisement. Rightmove.co.uk makes no warranty as to the accuracy or completeness of the advertisement or any linked or associated information, and Rightmove has no control over the content. This property advertisement does not constitute property particulars. The information is provided and maintained by Wilkinson Estate Agents, London. Please contact the selling agent or developer directly to obtain any information which may be available under the terms of The Energy Performance of Buildings (Certificates and Inspections) (England and Wales) Regulations 2007 or the Home Report if in relation to a residential property in Scotland.
*This is the average speed from the provider with the fastest broadband package available at this postcode. The average speed displayed is based on the download speeds of at least 50% of customers at peak time (8pm to 10pm). Fibre/cable services at the postcode are subject to availability and may differ between properties within a postcode. Speeds can be affected by a range of technical and environmental factors. The speed at the property may be lower than that listed above. You can check the estimated speed and confirm availability to a property prior to purchasing on the broadband provider's website. Providers may increase charges. The information is provided and maintained by Decision Technologies Limited. **This is indicative only and based on a 2-person household with multiple devices and simultaneous usage. Broadband performance is affected by multiple factors including number of occupants and devices, simultaneous usage, router range etc. For more information speak to your broadband provider.
Map data ©OpenStreetMap contributors.









