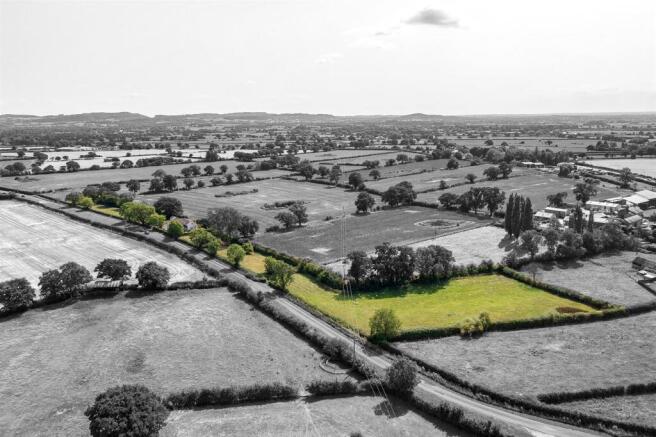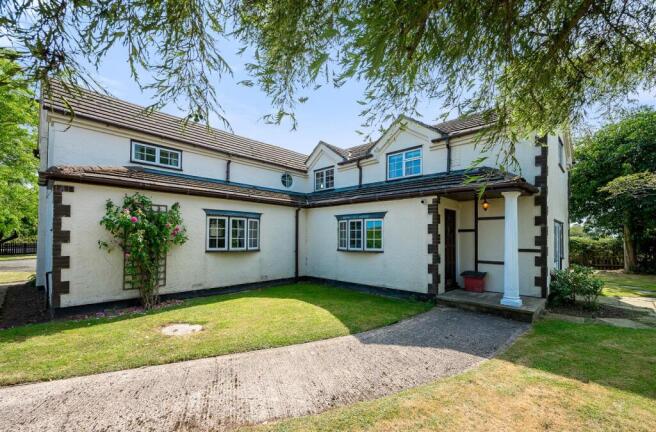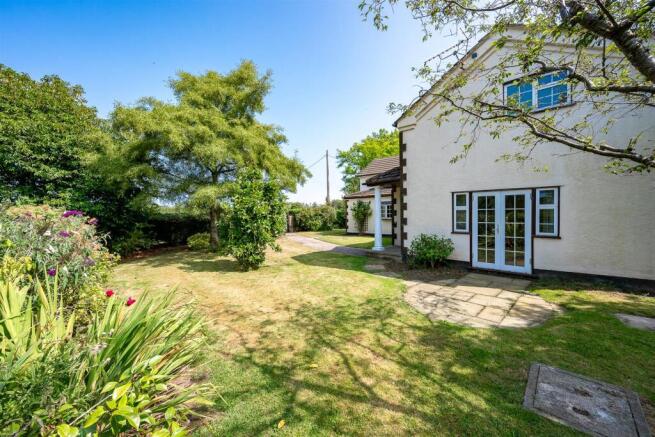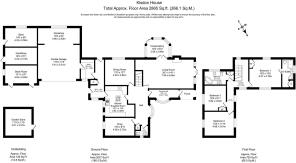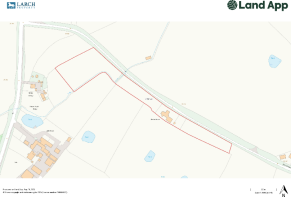Kisdon House, Hatton Hall Lane, Hatton Heath, Chester, CH3 9AP

- PROPERTY TYPE
Detached
- BEDROOMS
3
- BATHROOMS
2
- SIZE
2,865 sq ft
266 sq m
- TENUREDescribes how you own a property. There are different types of tenure - freehold, leasehold, and commonhold.Read more about tenure in our glossary page.
Freehold
Key features
- Entrance halls & inner hall with WC
- Three reception rooms
- Conservatory
- Kitchen/breakfast room and utility
- Three double bedrooms (one with en-suite bathroom)
- Family bathroom
- Attached outbuilding housing double garage, workshops & store rooms
- Landscaped gardens with vegetable patch, Green House & Garden Store
- Paddock land
- In all about 2.82 acres
Description
Description - ** No Chain **
Kisdon House enjoys the most magical location, nestled down a rural, no through lane which gives access to just a few houses, offering a peaceful rural location, yet only a short drive away from Chester and all it has to offer.
This handsome period house offers light and spacious family sized accommodation. The house is white rendered with large UPVC windows, and rural views to each elevation. A porch leads to an entrance hall with bow window, with a door leading to the inner hall with cloaks cupboard and WC off. The inner hall gives access to the three reception rooms, the largest of which is the living room. The living room has a log burner set into a brick fireplace, beamed ceiling and French doors to the gardens, with a second set of French doors to the UPVC conservatory which gives access to the gardens. The dining room is a good size with a southerly aspect. Next to the dining room sits the large kitchen/breakfast room with wooden units, central island unit and room for a breakfast table. Lying to the other side of the kitchen is the cosy snug.
A door from the kitchen/breakfast room leads to the side hall with doors to the rear gardens, front parking area and utility room. In turn the utility room leads to the double garage with attached workshops/store rooms, with all this area being ripe for conversion into further accommodation (subject to consent).
The first floor is equally as spacious, with a large principal suite with double bedroom, built in wardrobe and ensuite bathroom with separate shower. The two further double bedrooms are served by a good sized family bathroom.
Garden And Paddock Land - A wooden gated entrance with stone gate posts leads to a tarmacadum parking area, with room for numerous cars. This lies to the front of the house where the attached garaging/outbuildings lie. The gardens wrap around the house and consist of a large area of level lawns with mature shrubs and specimen trees, mainly bounded by hedging. A stone path leads around the gable end to a stone al-fresco dining area off French doors from the living room. There is a second set of doors off the south westerly facing conservatory to a second terrace. Within the garden is a vegetable patch with a Green House and Garden Store. A gate within a post and railed fence leads from the garden to the smaller paddock to the east. The two larger paddocks are accessed from the other end of the garden. All of the paddocks have water and are separately gated entrances off the lane. Attached to the house is a double garage with workshop behind and three further attached workshop/store rooms.
This house is ideal for the equestrian buyer, hobby farmer or the family buyer who wants space for the children to kick a ball about
Location - Kisdon House enjoys an enviable location in a rural hamlet yet is extremely convenient for the surrounding areas of commerce with excellent road & rail links and easy access to two international airports. The house is surrounded by open fields and offers unrivalled privacy approached via a long, pretty, no-through lane with wide grass verges lined with Beech trees against mature hedges. From the house there are views over the immediate gardens with open aspect across wooded countryside towards the Utkinton, Peckforton and Bickerton Hills.
Kisdon House is situated just beyond the popular villages of Christleton, Waverton and Tattenhall which are all just a short distance through the country lanes. Tattenhall village with its picturesque High Street offers a good range of services with a general store, butchers, chemist, doctor’s surgery, church, pubs and restaurants. For a more comprehensive range of services the county town of Chester is 7 miles away with shopping in The Rows, numerous supermarkets and out of town retail parks. Chester has a wide range of state and independent schools, including Kings, Queens and Abbeygate College. On the recreational front there is a sports club in Tattenhall offering football, cricket, tennis and squash. Despite its rural location the house enjoys good road links being within easy reach of the Chester Business Park, Wrexham Industrial Estate and Deeside Industrial Park. Beyond Chester, access is gained to the M53 and M56 motorways permitting daily travel to Liverpool and Manchester. Both cities have international airports which are 28 and 37 miles respectively. Travel to London is available via train from Chester and Crewe train stations which both offer a sub 2 hour service to Euston.
Distances - Tattenhall 4 miles | Chester 7 miles | Manchester 48 miles | Liverpool 31 miles
Directions - Postcode: CH3 9AP
What three words: guarded.trappings.revision
From Chester travel south on the A41 towards Whitchurch. After approximately 3½ miles turn left into Hatton Hall Lane shown as a ‘no-through road’. Kisdon House is the first house on the right hand side
Property Information - Tenure: Freehold
EPC: E
Local Authority: Cheshire West & Chester. Tel:
Council Tax Band: G, amount payable for 2025 £3,987
Brochures
Kisdon House Brochure 11.09.25.pdf- COUNCIL TAXA payment made to your local authority in order to pay for local services like schools, libraries, and refuse collection. The amount you pay depends on the value of the property.Read more about council Tax in our glossary page.
- Band: G
- PARKINGDetails of how and where vehicles can be parked, and any associated costs.Read more about parking in our glossary page.
- Garage
- GARDENA property has access to an outdoor space, which could be private or shared.
- Yes
- ACCESSIBILITYHow a property has been adapted to meet the needs of vulnerable or disabled individuals.Read more about accessibility in our glossary page.
- Ask agent
Kisdon House, Hatton Hall Lane, Hatton Heath, Chester, CH3 9AP
Add an important place to see how long it'd take to get there from our property listings.
__mins driving to your place
Get an instant, personalised result:
- Show sellers you’re serious
- Secure viewings faster with agents
- No impact on your credit score




Your mortgage
Notes
Staying secure when looking for property
Ensure you're up to date with our latest advice on how to avoid fraud or scams when looking for property online.
Visit our security centre to find out moreDisclaimer - Property reference 34190004. The information displayed about this property comprises a property advertisement. Rightmove.co.uk makes no warranty as to the accuracy or completeness of the advertisement or any linked or associated information, and Rightmove has no control over the content. This property advertisement does not constitute property particulars. The information is provided and maintained by Larch Property, Preston On Severn. Please contact the selling agent or developer directly to obtain any information which may be available under the terms of The Energy Performance of Buildings (Certificates and Inspections) (England and Wales) Regulations 2007 or the Home Report if in relation to a residential property in Scotland.
*This is the average speed from the provider with the fastest broadband package available at this postcode. The average speed displayed is based on the download speeds of at least 50% of customers at peak time (8pm to 10pm). Fibre/cable services at the postcode are subject to availability and may differ between properties within a postcode. Speeds can be affected by a range of technical and environmental factors. The speed at the property may be lower than that listed above. You can check the estimated speed and confirm availability to a property prior to purchasing on the broadband provider's website. Providers may increase charges. The information is provided and maintained by Decision Technologies Limited. **This is indicative only and based on a 2-person household with multiple devices and simultaneous usage. Broadband performance is affected by multiple factors including number of occupants and devices, simultaneous usage, router range etc. For more information speak to your broadband provider.
Map data ©OpenStreetMap contributors.
