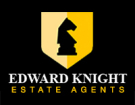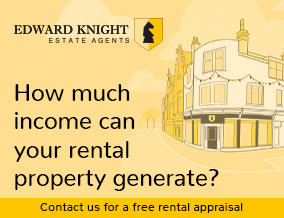
Plott Lane, Stretton On Dunsmore

Letting details
- Let available date:
- Now
- Deposit:
- £1,731A deposit provides security for a landlord against damage, or unpaid rent by a tenant.Read more about deposit in our glossary page.
- Min. Tenancy:
- Ask agent How long the landlord offers to let the property for.Read more about tenancy length in our glossary page.
- Let type:
- Long term
- Furnish type:
- Unfurnished
- Council Tax:
- Ask agent
- PROPERTY TYPE
Detached
- BEDROOMS
3
- BATHROOMS
1
- SIZE
Ask agent
Key features
- Three Bed Detached House
- Fully Refurbished
- Brand New Gas Combi Boiler
- New uPVC Double Glazing
- Off Road Parking
- Detached Garage With Electric Roller Door
- Generous South Facing Garden
- Highly Sought After Village Location
- Energy Rating D
- Available Now
Description
This immaculate home has been upgraded to a high standard throughout and offers spacious, well-balanced accommodation arranged over two floors. Upon entering the property, you are welcomed by a charming entrance porch with hanging space, leading into a generous entrance hall with a ground floor cloakroom/WC. The elegant living room features a characterful fireplace and opens into a light-filled conservatory that enjoys delightful views over the rear garden. The heart of the home is the open-plan kitchen and dining area, which benefits from a dual aspect, integrated appliances, and ample space for family dining and entertaining.
To the first floor, the property offers three generously proportioned bedrooms, each tastefully decorated, and a stylishly re-fitted family bathroom with contemporary fittings.
Externally, the property occupies a meticulously maintained plot. The front garden is laid to lawn with mature and well-stocked flower beds, while the private driveway provides off-road parking and leads to a single garage and car port. To the rear, the south-facing garden enjoys a high degree of privacy and is mainly laid to lawn with a neatly paved patio area and established planting, creating an ideal space for outdoor relaxation and entertaining.
This outstanding property must be viewed to be fully appreciated.
LOCATION Stretton-on-Dunsmore is a charming and historic Warwickshire village, ideally situated just off the A45 (London Road) and the B4455 (Fosse Way), offering excellent road connectivity while retaining the peaceful character of a rural community. The village enjoys a prime central location with easy access to nearby towns including Leamington Spa, Rugby, and Coventry, as well as neighbouring villages such as Ryton-on-Dunsmore, Princethorpe, Frankton, Bourton-on-Dunsmore, and Wolston.
Rich in community spirit and local heritage, Stretton-on-Dunsmore boasts a wide range of everyday amenities and services. These include a popular public house, The Oak and Black Dog, a well-regarded doctors' surgery and dispensary, and a convenience store providing essential groceries and provisions. The village is also home to the beautiful Stretton Parish Church, which forms the heart of the local community.
Families are exceptionally well catered for with Knightlow Primary School, rated 'Outstanding' by Ofsted, offering pre-school and after-school clubs, alongside a dedicated nursery for younger children. The village hall is a vibrant hub for social and recreational activities, hosting events, playgroups, Cubs and Scouts, local theatre groups, and a range of community-led initiatives that foster strong local engagement.
In terms of public transport, Stretton-on-Dunsmore benefits from a regular and reliable bus service, with a conveniently located stop just a short distance from the property. This provides excellent connections to Leamington Spa, Rugby, and Coventry, making the village an ideal choice for commuters and families alike.
Offering the perfect blend of country charm, excellent amenities, top-tier education, and strong transport links, Stretton-on-Dunsmore is a highly desirable location for those seeking a well-connected village lifestyle in the heart of Warwickshire.
GROUND FLOOR
ENTRANCE PORCH 2' 9" x 7' 2" (0.84m x 2.18m)
ENTRANCE HALL 8' 7" x 6' 5" (2.62m x 1.96m)
GROUND FLOOR WC
LIVING ROOM 15' 8" x 11' 2" (4.78m x 3.4m)
CONSERVATORY 9' 11" x 8' 7" (3.02m x 2.62m)
OPEN PLAN KITCHEN DINING ROOM 22' 4" x 8' 2" (6.81m x 2.49m)
FIRST FLOOR
MASTER BEDROOM 12' 1" x 11' 2" (3.68m x 3.4m)
BEDROOM TWO 11' 2" x 9' 9" (3.4m x 2.97m)
BEDROOM THREE 9' 2" x 8' 2" (2.79m x 2.49m)
FAMILY BATHROOM 5' 5" x 6' 11" (1.65m x 2.11m)
OUTSIDE
SINGLE GARAGE 16' 7" x 8' 6" (5.05m x 2.59m)
Brochures
A3 Landscape Wind...(S2) 6-Page Lands...- COUNCIL TAXA payment made to your local authority in order to pay for local services like schools, libraries, and refuse collection. The amount you pay depends on the value of the property.Read more about council Tax in our glossary page.
- Ask agent
- PARKINGDetails of how and where vehicles can be parked, and any associated costs.Read more about parking in our glossary page.
- Garage,Off street
- GARDENA property has access to an outdoor space, which could be private or shared.
- Yes
- ACCESSIBILITYHow a property has been adapted to meet the needs of vulnerable or disabled individuals.Read more about accessibility in our glossary page.
- Ask agent
Plott Lane, Stretton On Dunsmore
Add an important place to see how long it'd take to get there from our property listings.
__mins driving to your place
Notes
Staying secure when looking for property
Ensure you're up to date with our latest advice on how to avoid fraud or scams when looking for property online.
Visit our security centre to find out moreDisclaimer - Property reference 103321013489. The information displayed about this property comprises a property advertisement. Rightmove.co.uk makes no warranty as to the accuracy or completeness of the advertisement or any linked or associated information, and Rightmove has no control over the content. This property advertisement does not constitute property particulars. The information is provided and maintained by Edward Knight Estate Agents, Rugby. Please contact the selling agent or developer directly to obtain any information which may be available under the terms of The Energy Performance of Buildings (Certificates and Inspections) (England and Wales) Regulations 2007 or the Home Report if in relation to a residential property in Scotland.
*This is the average speed from the provider with the fastest broadband package available at this postcode. The average speed displayed is based on the download speeds of at least 50% of customers at peak time (8pm to 10pm). Fibre/cable services at the postcode are subject to availability and may differ between properties within a postcode. Speeds can be affected by a range of technical and environmental factors. The speed at the property may be lower than that listed above. You can check the estimated speed and confirm availability to a property prior to purchasing on the broadband provider's website. Providers may increase charges. The information is provided and maintained by Decision Technologies Limited. **This is indicative only and based on a 2-person household with multiple devices and simultaneous usage. Broadband performance is affected by multiple factors including number of occupants and devices, simultaneous usage, router range etc. For more information speak to your broadband provider.
Map data ©OpenStreetMap contributors.






