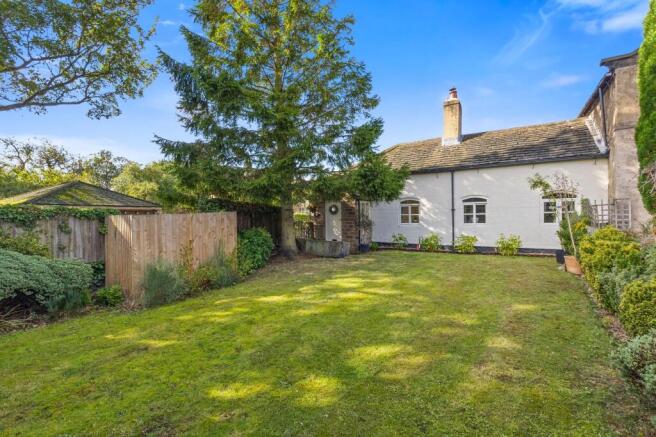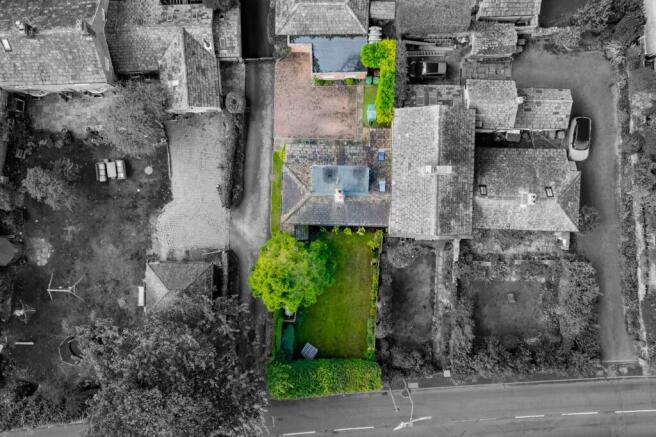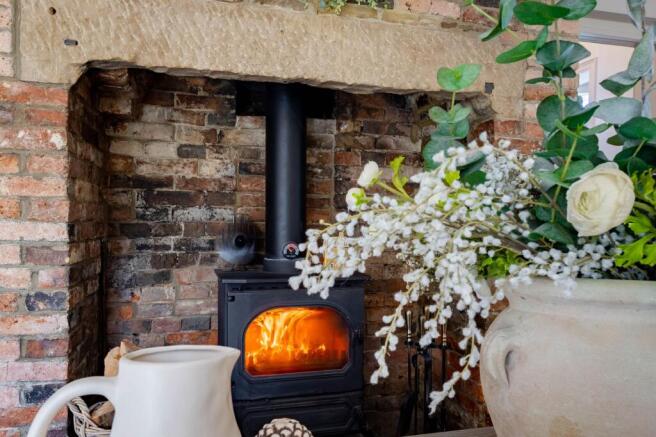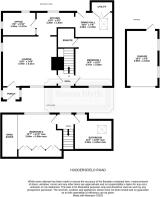2 bedroom cottage for sale
Rose Cottage, Huddersfield Road, Bretton, WF4

- PROPERTY TYPE
Cottage
- BEDROOMS
2
- BATHROOMS
2
- SIZE
1,184 sq ft
110 sq m
- TENUREDescribes how you own a property. There are different types of tenure - freehold, leasehold, and commonhold.Read more about tenure in our glossary page.
Freehold
Key features
- NESTLED IN A QUIET HAMLET OF PERIOD PROPERTIES IS ROSE COTTAGE
- A BEAUTIFUL, GRADE II LISTED HOME, BRIMMING WITH PERIOD CHARM AND CHARACTER FEATURES
- HAVING BEEN MUCH IMPROVED BY THE CURRENT VENDORS
Description
NESTLED IN A QUIET HAMLET OF PERIOD PROPERTIES IS ROSE COTTAGE, A BEAUTIFUL, GRADE II LISTED HOME, BRIMMING WITH PERIOD CHARM AND CHARACTER FEATURES, HAVING BEEN MUCH IMPROVED BY THE CURRENT VENDORS. THE PROPERTY IS SITUATED IN THE POPULAR VILLAGE OF BRETTON, WITH EXCELLENT COMMUTER LINKS, PLEASANT NEARBY WALKS AND A SHORT DISTANCE FROM YORKSHIRE SCULPTURE PARK. THE PROPERTY BOASTS FABULOUS FRONT GARDEN, A DRIVEWAY, GARAGE AND VERSATILE ACCOMMODATION ACROSS TWO FLOORS.
In brief the property accommodation comprises of entrance porch, spacious lounge with beautiful inglenook fireplace with exposed brick chimney breast, kitchen, dining room with utility cupboard, home office/ bedroom three, and bedroom one with ensuite shower room. To the first floor there is bedroom two with fitted wardrobes and the house bathroom. Externally the property is accessed via a private shared driveway, with block paved parking area to the rear with ample turning space, there is a garage with lighting and power and the front garden is laid predominately to lawn, with privacy hedging and flower and shrub beds.
EPC Rating: E
ENTRANCE PORCH
Enter the property through a beautiful timber and double glazed front door into the entrance. The entrance features terracotta flooring and banks of windows to either side elevations. There is a multipaneled timber with obscure glazing window leading to the lounge and the porch has a pitched roofline.
LOUNGE (4.41m x 4.78m)
The lounge is decorated to a high standard and features dual aspect, double glazed, hard wood windows to both the front and side elevations. There is a beautiful, exposed timber beam to the ceilings, inset spotlighting, two radiators and a doorway proceeds to the kitchen. Additionally, there is a timber door which provides access to the vestibule and there are three wall light points. The focal point of the room is the beautiful inglenook fireplace with a fabulous, exposed brick chimney breast which is home to a cast iron multi fuel burning stove which is set upon a raised stone hearth. There is a fitted cupboard room recessed into the alcove with display shelving above.
KITCHEN (1.83m x 3.28m)
The kitchen features a wide range of fitted wall and base units with shaker style cupboard fronts and with complimentary work surfaces over that incorporate a one and half bowl stainless steel Franke sink and drainer unit with chrome mixer tap. The kitchen is well equipped with built in appliances which includes a four-ring ceramic Bosch hob, a built-in fan assisted oven, integrated slimline dishwasher and integrated undercounter fridge and freezer units. The kitchen features under unit lighting, attractive tiling to the splash areas, inset spotlighting to the ceilings and an extractor fan. Additionally, there is a bank of windows to the rear elevation and a doorway with timber lintel above leads to the formal dining room. The kitchen has a timber door with adjoining window providing access to the home office/bedroom three.
DINING AREA (2.34m x 3.28m)
The dining area features high quality flooring, a double glazed skylight window to the rear elevation, a ceiling light point and radiator. There is a decorative dado rail with wall panelling beneath and the dining area also gives access to the utility cupboard which is recessed behind sliding doors where there is plumbing and provisions for an automatic washing machine with work surface and shelving above. To the other side there is a further boot and coat cupboard which has a window to the rear elevation providing natural light and perhaps this area could be utilised to house a tumble dryer, subject to necessary requirements. There is a fabulous stable style door, with part exposed timber lintel above providing access to the rear elevation.
HOME OFFICE/BEDROOM THREE (2.07m x 2.94m)
The home office features solid oak wood flooring, dual aspect windows to the side and rear elevations providing a wealth of natural light, inset spotlighting to the ceiling and a radiator. The room is currently utilised as a home office but could be used as a playroom or even as a single ground floor bedroom.
INNER VESTIBULE
Inner vestibule features a bank of double glazed hard wood windows to the front elevation with views across the property’s garden. There is a radiator, ceiling light point and decorative wall panelling. A staircase rises to the first floor with central carpet runner with brass stair rods there is decorative dado panelling and a wooden handrail and a door provides access to bedroom one.
BEDROOM ONE (3.28m x 4.47m)
Bedroom one is a generous proportions double bedroom which has ample space for free standing furniture the room features fabulous, exposed timber beams and battens to the ceilings there are three wall light points, decorative wall panelling and a bank of double glaze arch windows to the front elevation again taking advantage of pleasant views across the property garden. there is a radiator and a door that provides access to the on-suite shower room.
BEDROOM ONE EN-SUITE
The en-suite shower room is a modern, white three-piece suite comprising of a fixed frame shower cubicle with a thermostatic shower, a low-level W.C. with concealed cistern and push button flush and a broad wall hung wash hand basin with chrome mixer tap. The en-suite shower room features tiled flooring and tiled walls, a ceiling light point, an extractor fan and a chrome ladder style radiator.
FIRST FLOOR LANDING
Taking the staircase from the inner vestibule, you reach the first-floor landing which features a beautiful partly exposed brick chimney breast there is an exposed timber beam on display a recessed spotlight to the ceiling, a bank of double-glazed hardwood windows to the rear elevation and doors provide access to bedroom two and the bathroom.
BEDROOM TWO (3.58m x 3.84m)
As the photography suggests, bedroom two is a double bedroom which has space for free standing furniture and benefits from a bank of fitted wardrobes which recess under the eaves. There are exposed timber beams on display, a bank of double-glazed hardwood windows to the rear elevation providing pleasant views on to neighbouring period properties in the courtyard. There is in set spotlighting to the ceilings and a radiator.
BATHROOM (3.25m x 3.35m)
The bathroom features a modern contemporary three piece suite which comprises of a freestanding rolled top bath with a wall mounted mixer tap, a broad wall hung wash hand basin and a low level W.C. with concealed cistern and push button flush. There is attractive tiled flooring with tiling to the walls, inset spotlighting to the ceiling, a chrome ladder style radiator, a double glazed window and a double glazed sky light window both to the rear elevation providing a great deal of natural light. There is a recessed area providing storage for toiletries and towels and exposed timber beams on display.
Brochures
Brochure - Rose Cottage 25, Huddersfield Road, Bretton - WF4 4JP- COUNCIL TAXA payment made to your local authority in order to pay for local services like schools, libraries, and refuse collection. The amount you pay depends on the value of the property.Read more about council Tax in our glossary page.
- Band: D
- PARKINGDetails of how and where vehicles can be parked, and any associated costs.Read more about parking in our glossary page.
- Yes
- GARDENA property has access to an outdoor space, which could be private or shared.
- Yes
- ACCESSIBILITYHow a property has been adapted to meet the needs of vulnerable or disabled individuals.Read more about accessibility in our glossary page.
- Ask agent
Energy performance certificate - ask agent
Rose Cottage, Huddersfield Road, Bretton, WF4
Add an important place to see how long it'd take to get there from our property listings.
__mins driving to your place
Get an instant, personalised result:
- Show sellers you’re serious
- Secure viewings faster with agents
- No impact on your credit score
About Simon Blyth, Barnsley
The Business Village, Unit 22 Building 2, Innovation Way, Barnsley, S75 1JL



Your mortgage
Notes
Staying secure when looking for property
Ensure you're up to date with our latest advice on how to avoid fraud or scams when looking for property online.
Visit our security centre to find out moreDisclaimer - Property reference 3311c4ee-127e-452d-ac70-48d5ddbf70c1. The information displayed about this property comprises a property advertisement. Rightmove.co.uk makes no warranty as to the accuracy or completeness of the advertisement or any linked or associated information, and Rightmove has no control over the content. This property advertisement does not constitute property particulars. The information is provided and maintained by Simon Blyth, Barnsley. Please contact the selling agent or developer directly to obtain any information which may be available under the terms of The Energy Performance of Buildings (Certificates and Inspections) (England and Wales) Regulations 2007 or the Home Report if in relation to a residential property in Scotland.
*This is the average speed from the provider with the fastest broadband package available at this postcode. The average speed displayed is based on the download speeds of at least 50% of customers at peak time (8pm to 10pm). Fibre/cable services at the postcode are subject to availability and may differ between properties within a postcode. Speeds can be affected by a range of technical and environmental factors. The speed at the property may be lower than that listed above. You can check the estimated speed and confirm availability to a property prior to purchasing on the broadband provider's website. Providers may increase charges. The information is provided and maintained by Decision Technologies Limited. **This is indicative only and based on a 2-person household with multiple devices and simultaneous usage. Broadband performance is affected by multiple factors including number of occupants and devices, simultaneous usage, router range etc. For more information speak to your broadband provider.
Map data ©OpenStreetMap contributors.




