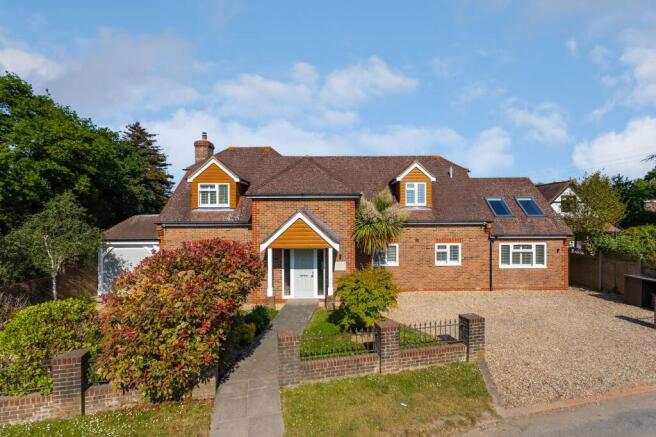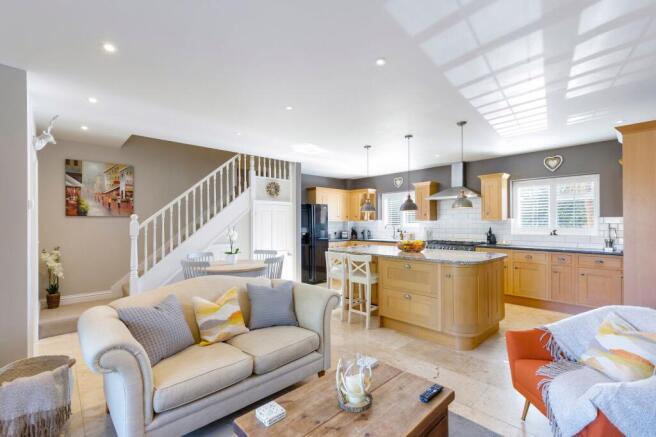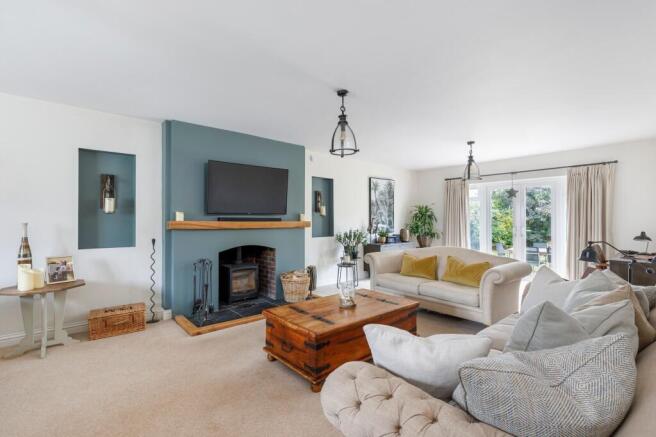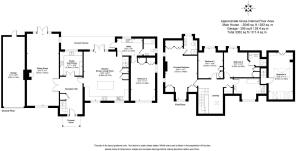Hook Lane, Aldingbourne, PO20

- PROPERTY TYPE
Detached
- BEDROOMS
5
- BATHROOMS
4
- SIZE
3,046 sq ft
283 sq m
- TENUREDescribes how you own a property. There are different types of tenure - freehold, leasehold, and commonhold.Read more about tenure in our glossary page.
Freehold
Key features
- 5-BEDROOM DETACHED HOUSE (3,046 SQ.FT) WITH 3-RECEPTIONS & 4-BATH/SHOWER ROOMS.
- BUILT IN 2009 TO AN INDIVIDUAL DESIGN & BUILD.
- SIGNIFICANT ROOM SIZES THROUGHOUT.
- IDEAL FOR ADULT CHILDREN LIVING AT HOME/CARING FOR AGING RELATIVES.
- WET-UNDERFLOOR HEATING TO MAJORITY OF GROUND FLOOR/RADS TO FIRST FLOOR.
- ATTACHED 31’ TANDEM-LENGTH GARAGE WITH ELECTRONIC ROLLER DOOR.
- 2-PRIVATE DRIVEWAYS PROVIDING PARKING FOR UP TO 6 VEHICLES.
- BEAUTIFULLY LANDSCAPED FRONT & REAR GARDENS WITH EAST-WEST ASPECT.
- SOUGHT-AFTER COUNTRY LANE APPROX. 10-15 MIN DRIVE OF CHICHESTER & ARUNDEL.
- EPC RATING: B. COUNCIL TAX BAND: G.
Description
GUIDE PRICE: £850,000 - £900,000. VIEWINGS STRICTLY BY APPOINTMENT ONLY ~ PLEASE CALL TO ARRANGE.
An impressive, 5-DOUBLE BEDROOM, DETACHED HOUSE of 3,046 SQ.FT., built in 2009 to an INDIVIDUAL DESIGN AND BUILD, having been a much-loved home by current family since nearly new. This beautifully presented and HIGHLY VERSATILE residence, LENDS ITSELF PERFECTLY TO MULTI-GENERATIONAL LIVING to suit ADULT CHILDREN still living at home or caring for AGING RELATIVES. Situated in a sought-after country lane in the village of Aldingbourne, this fine family home is bordered by open farmland with surrounding countryside beyond, yet within an easy 5-mile drive of Chichester and just 2.5 miles of Barnham with its mainline railway station.
Significant improvements have been carried out over the years to include a generous GROUND FLOOR BEDROOM CONVERSION with adjacent SHOWER ROOM, an ATTACHED TANDEM-LENGTH GARAGE EXTENSION with SECONDARY DRIVEWAY, RE-FITTING of all 4-BATH/SHOWER ROOMS along with redecoration of the property throughout.
The accommodation in brief comprises: a large and welcoming RECEPTION HALL with understairs cupboard, an impressive triple aspect SITTING ROOM with feature woodburning stove inset to fireplace and patio doors to garden. A versatile room to the rear, formerly a STUDY, is currently arranged as a SECONDARY KITCHEN comprising free-standing bespoke cabinetry with solid woodblock worksurfaces, double Butler-style sink, space/plumbing for concealed washing machine and dishwasher, space for upright fridge/freezer and LPG-gas cooker. A large and beautifully appointed KITCHEN/DINING ROOM enjoys patio doors opening onto a COVERED TERRACE, ideal for alfresco dining, whilst comprehensively fitted with country-style cabinetry inset with a white ceramic sink and integrated dishwasher. Further appliances include a Rangemaster cooker and free-standing American-style fridge/freezer. An imposing island with granite worksurface provides further extensive storage and high seating for four whilst ample space is on offer for a large dining table and chairs. A staircase from here rises to a superb and particularly bright BEDROOM 4 featuring a large domed roof lantern fitted with an electronically controlled black-out blind, two Velux roof windows and a wall-mounted Daikin air-conditioning unit, making it IDEAL AS A WORK-FROM-HOME OFFICE/STUDIO and further benefits from an extensive eaves-storage cupboard.
Beyond the kitchen is a spacious UTILITY ROOM with external door, fitted with wall/base units, secondary sink and spaces for washing machine and tumble dryer. The large, bright and airy GROUND FLOOR BEDROOM is positioned off with a LUXURY SHOWER ROOM with WC and basin adjacent.
From the reception hall, a turned staircase rises to a part-galleried landing where there are THREE DOUBLE BEDROOMS each with fitted wardrobes. The PRINCIPAL BEDROOM as well as BEDROOM 2 each have EN-SUITE SHOWER ROOMS whilst BEDROOM 3 is served by a large and stylish FAMILY BATHROOM.
Benefits include: impressive room sizes throughout, gas-fired central heating – wet underfloor system to majority of ground floor, radiators to first floor, uPVC double glazed windows and doors throughout, non-overlooked aspect to rear.
OUTSIDE:
TO THE FRONT are TWO DRIVEWAYS, EACH PROVIDING PARKING FOR UP TO 3 VEHICLES with areas of lawned garden alongside with shrub borders. A TANDEM-LENGTH ATTACHED GARAGE with light and power is fitted with a remote-controlled electronic roller door with a further personal door into the rear garden. A GATED SIDE ENTRANCE with block-paved path also leads to the rear garden.
The REAR GARDEN, with its easterly aspect, is non-overlooked and beautifully landscaped with established fruit and specimen trees along with a colourful variety of plants and shrubs. There are TWO PATIOS a large COVERED TERRACE with downlighters, ideal for alfresco dining and entertaining. This delightful garden is part-walled with the remainder enclosed by wooden-panelled fencing and offers a high degree of privacy and seclusion.
NB. Under the Estate Agents Act 1979 (Section 21) we declare that there is a personal interest in this property. The property is being sold by a member of staff of Mansell McTaggart Cuckfield Ltd.
EPC Rating: B
- COUNCIL TAXA payment made to your local authority in order to pay for local services like schools, libraries, and refuse collection. The amount you pay depends on the value of the property.Read more about council Tax in our glossary page.
- Band: G
- PARKINGDetails of how and where vehicles can be parked, and any associated costs.Read more about parking in our glossary page.
- Yes
- GARDENA property has access to an outdoor space, which could be private or shared.
- Yes
- ACCESSIBILITYHow a property has been adapted to meet the needs of vulnerable or disabled individuals.Read more about accessibility in our glossary page.
- Ask agent
Energy performance certificate - ask agent
Hook Lane, Aldingbourne, PO20
Add an important place to see how long it'd take to get there from our property listings.
__mins driving to your place
Get an instant, personalised result:
- Show sellers you’re serious
- Secure viewings faster with agents
- No impact on your credit score
Your mortgage
Notes
Staying secure when looking for property
Ensure you're up to date with our latest advice on how to avoid fraud or scams when looking for property online.
Visit our security centre to find out moreDisclaimer - Property reference 48520f16-0881-4ed9-9bbe-349efc82c844. The information displayed about this property comprises a property advertisement. Rightmove.co.uk makes no warranty as to the accuracy or completeness of the advertisement or any linked or associated information, and Rightmove has no control over the content. This property advertisement does not constitute property particulars. The information is provided and maintained by Mansell McTaggart, Cuckfield. Please contact the selling agent or developer directly to obtain any information which may be available under the terms of The Energy Performance of Buildings (Certificates and Inspections) (England and Wales) Regulations 2007 or the Home Report if in relation to a residential property in Scotland.
*This is the average speed from the provider with the fastest broadband package available at this postcode. The average speed displayed is based on the download speeds of at least 50% of customers at peak time (8pm to 10pm). Fibre/cable services at the postcode are subject to availability and may differ between properties within a postcode. Speeds can be affected by a range of technical and environmental factors. The speed at the property may be lower than that listed above. You can check the estimated speed and confirm availability to a property prior to purchasing on the broadband provider's website. Providers may increase charges. The information is provided and maintained by Decision Technologies Limited. **This is indicative only and based on a 2-person household with multiple devices and simultaneous usage. Broadband performance is affected by multiple factors including number of occupants and devices, simultaneous usage, router range etc. For more information speak to your broadband provider.
Map data ©OpenStreetMap contributors.







