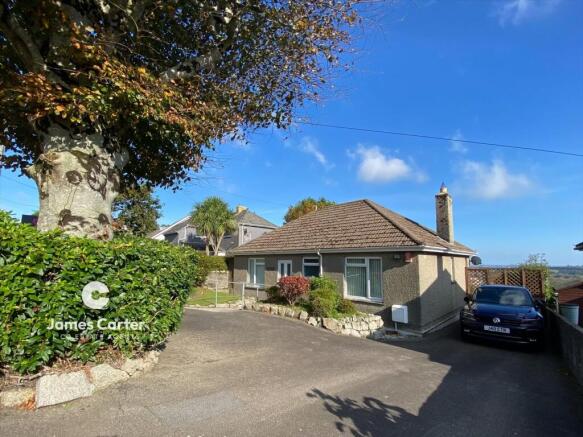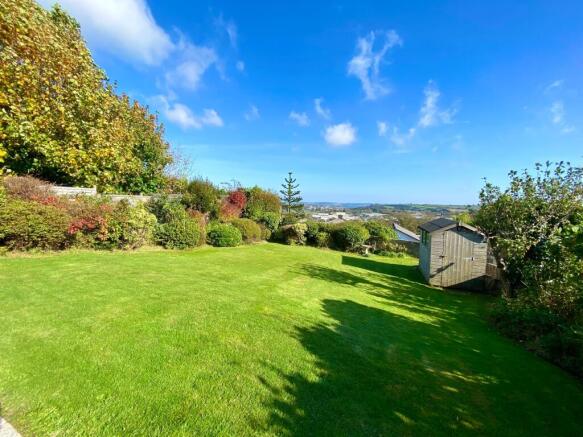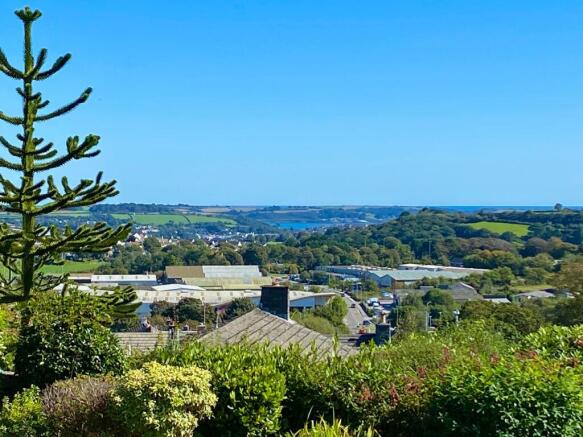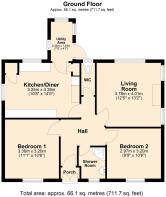
Treliever Road, Mabe Burnthouse, TR10

- PROPERTY TYPE
Detached Bungalow
- BEDROOMS
2
- BATHROOMS
1
- SIZE
947 sq ft
88 sq m
- TENUREDescribes how you own a property. There are different types of tenure - freehold, leasehold, and commonhold.Read more about tenure in our glossary page.
Freehold
Key features
- NO CHAIN
- Detached Non Estate Bungalow
- Dual Aspect Living Room With Far Reaching Views
- Spacious Kitchen Dining Room
- Two Generous Double Bedrooms
- Modern Shower Room And Separate W.C
- Set Within A Generous Plot
- Rear Porch/Utility
- Double Glazing And Gas Cental Heating
- Driveway Parking For Three Cars
Description
***NO CHAIN*** Detached Non Estate Bungalow*** Generous Plot With Far Reaching Views Over Penryn Towards Carrick Roads And St Mawes*** Centre Of Village Location Within Walking Distance Of Village Stores And Public House*** Two Spacious Double Bedrooms*** Spacious Kitchen Dining Room*** Lovely Dual Aspect Living Room Overlooking The Rear Garden And Enjoying The Far Reaching Views*** Rear Porch/Utility Area*** Double Glazing*** Gas Central Heating*** Driveway Parking For Three Cars*** Attic Space That Benefits From Flooring And A Velux Window*** NO CHAIN***
This exceptional detached bungalow offers a rare blend of comfort, style, and versatility, all set within a peaceful setting just moments from village amenities.
With two well-proportioned bedrooms and a spacious reception room, the property is thoughtfully designed to maximise natural light and create a warm, welcoming atmosphere throughout. The dual-aspect living room is a true highlight, featuring a large window with views over the rear garden, a focal-point fireplace, and additional side windows that flood the space with sunlight, making it an ideal spot for both relaxation and entertaining.
Both double bedrooms enjoy generous windows, neutral décor, and pleasant outlooks over the front garden, creating calm and restful retreats.
At the heart of the home is a bright, dual-aspect kitchen/dining room, fitted with a range of oak-style units and offering a dedicated dining area—perfect for family meals or casual gatherings. The stylish shower room features a contemporary white suite, complemented by a separate WC for added convenience.
A notable bonus is the versatile attic space, complete with Velux windows and built-in storage. This area offers fantastic flexibility for organised storage or potential future conversion (subject to necessary consents).
Outside, the property sits within a generous, landscaped plot adorned with mature trees, shrubs, and lush greenery. A paved patio provides the perfect setting for alfresco dining or simply relaxing while enjoying far-reaching views over the surrounding area. Practical touches include a useful utility area with garden access, enhancing the home’s everyday functionality.
This is a rare opportunity to secure a beautifully maintained bungalow in a highly desirable village location, just a level walk from local amenities. Early viewing is strongly recommended to avoid disappointment.
EPC Rating: D
Porch
Double part glazed doors to the front, door that opens to the entrance hallway.
Hallway
A spacious entrance hallway featuring exposed timber floorboards and a coved ceiling, with access to the attic via a sliding retractable loft ladder. A door leads through to the living room.
Living Room (3.78m x 4.01m)
A stunning, bright, and airy dual-aspect living room set to the rear of the property. A broad double-glazed window frames picturesque views across the rear gardens, extending over the surrounding area and towards Penryn, with glimpses of Carrick Roads and St Mawes in the distance. The room centres around a striking fireplace with an inset living flame-style gas fire set on a marble hearth, flanked by recessed alcoves on either side, each housing additional double-glazed windows that flood the space with natural light. A radiator completes the room’s practical comforts.
Kitchen/Diner (3.25m x 4.39m)
A particularly spacious dual-aspect kitchen/dining room—an impressive feature for a property of this type. The kitchen is fitted with a range of oak-fronted units, roll-edged work surfaces, and part-tiled surrounds. It includes an inset stainless steel sink and drainer, with space for a cooker, washing machine, and dishwasher. A characterful focal point is the ‘Rayburn Royal’ range, currently retained as a feature, set within a recessed area flanked by fitted cupboards. Additional storage is provided by a built-in larder-style cupboard, wall-mounted gas boiler. Double-glazed windows to the side and rear allow natural light to flood the space, while a radiator adds warmth. A door opens through to the rear utility porch for added convenience.
Utility Porch (2.34m x 1.24m)
A highly practical addition to the bungalow, this rear utility porch features a double-glazed window overlooking the garden, with additional glass block panels to either side, allowing for extra natural light. There is space for a fridge freezer and tumble dryer, along with a double-glazed door providing direct access to the rear terrace and gardens.
Bedroom 1 (2.97m x 3.2m)
A spacious and well-proportioned main bedroom, set to the front of the bungalow and enjoying pleasant views over the front garden. The room features a double-glazed front-facing window, exposed timber floorboards, and a radiator, creating a bright and comfortable space.
Bedroom 2 (3.38m x 3.2m)
A second spacious and well-proportioned double bedroom, also enjoying a pleasant outlook over the front garden. The room features a front-facing double-glazed window, exposed timber floorboards, and a radiator, offering a bright and comfortable living space.
Shower Room
The shower room is fitted with a modern white suite, comprising a corner shower enclosure with tiled walling, a Mira shower, and a glazed surround. A pedestal wash hand basin with tiled splash back and mirror above adds to the functionality, while a heated towel rail provides comfort. A front-facing double-glazed window allows natural light into the space.
WC
Door from the hallway and comprising a low levl w.c, double glazed window to the rear.
Statements Contained Within Sales Particulars
James Carter & Co have not tested any equipment, fixtures, fittings, or services within the property and cannot verify they are in working order. Any buyer must independently confirm the accuracy of the information provided through their own solicitors, including the property tenure. A purchaser should not rely solely on the details in these particulars. Measurements and floorplans are for general guidance only and should not be relied upon. Buyers should re-check these measurements before committing to any financial expense related to the purchase. No assumptions should be made regarding construction type, materials, or condition based on photography. Potential buyers should seek clarification from a qualified RICS surveyor. The particulars may change over time, so a final inspection of the property is strongly advised before exchanging contracts. No person employed by James Carter & Co Estate Agents is authorized to give any warranty or representation regarding the property.
Arranging A Viewing
We would ask that any prospective buyer contact us prior to travelling to view a property, This is to ensure that the chosen property is still available prior to a prospective buyer confirming any travel arrangements and incurring any expense.
Anti Money Laundering Regulations
Please be advised that It is a legal requirement that we receive verified ID from all buyers before a sale can be instructed. We will inform you further regarding this process once your offer has been accepted.
Proof Of Finances
At the point of any offer being made we will request proof of your financial ability to purchase. We will inform you further regarding what proof we require at the point of any offer being submitted.
Additional Information
Tenure - Freehold. Services - Mains Water, Electricity, Gas And Drainage. Council Tax - Band C Cornwall Council.
Front Garden
The property occupies a generous plot, with well-maintained gardens to both the front and rear. Approached from Treliever Road, a tarmac driveway provides off-road parking for up to three vehicles. A deep, well-stocked shrub bed sits between the driveway and the front of the bungalow, adding a touch of greenery and softening the approach. To one side, a lawned garden area is bordered by mature hedging and attractive granite walling, offering both charm and privacy. Gated side access leads conveniently around to the rear garden.
Rear Garden
The rear garden is a standout feature of the property, it is generously proportioned, enjoying a high degree of privacy, and benefitting from lovely far-reaching views along with sunshine for most of the day. A broad paved terrace spans the width of the property at the rear, providing an ideal space to relax, dine, or simply enjoy the views and sunshine. The garden itself is predominantly laid to lawn, flanked by mature shrubs and trees on either side, adding greenery and seclusion. The rear boundary is enclosed by walling, enhancing the level of privacy. Additional features include a useful garden shed and side access leading around to the front of the property.
Parking - Driveway
The property benefits from a private tarmac driveway that provides parking for three cars.
- COUNCIL TAXA payment made to your local authority in order to pay for local services like schools, libraries, and refuse collection. The amount you pay depends on the value of the property.Read more about council Tax in our glossary page.
- Band: C
- PARKINGDetails of how and where vehicles can be parked, and any associated costs.Read more about parking in our glossary page.
- Driveway
- GARDENA property has access to an outdoor space, which could be private or shared.
- Front garden,Rear garden
- ACCESSIBILITYHow a property has been adapted to meet the needs of vulnerable or disabled individuals.Read more about accessibility in our glossary page.
- Ask agent
Treliever Road, Mabe Burnthouse, TR10
Add an important place to see how long it'd take to get there from our property listings.
__mins driving to your place
Get an instant, personalised result:
- Show sellers you’re serious
- Secure viewings faster with agents
- No impact on your credit score
Your mortgage
Notes
Staying secure when looking for property
Ensure you're up to date with our latest advice on how to avoid fraud or scams when looking for property online.
Visit our security centre to find out moreDisclaimer - Property reference 5f913386-e22d-4846-a502-a21f61560e32. The information displayed about this property comprises a property advertisement. Rightmove.co.uk makes no warranty as to the accuracy or completeness of the advertisement or any linked or associated information, and Rightmove has no control over the content. This property advertisement does not constitute property particulars. The information is provided and maintained by James Carter And Co, Falmouth. Please contact the selling agent or developer directly to obtain any information which may be available under the terms of The Energy Performance of Buildings (Certificates and Inspections) (England and Wales) Regulations 2007 or the Home Report if in relation to a residential property in Scotland.
*This is the average speed from the provider with the fastest broadband package available at this postcode. The average speed displayed is based on the download speeds of at least 50% of customers at peak time (8pm to 10pm). Fibre/cable services at the postcode are subject to availability and may differ between properties within a postcode. Speeds can be affected by a range of technical and environmental factors. The speed at the property may be lower than that listed above. You can check the estimated speed and confirm availability to a property prior to purchasing on the broadband provider's website. Providers may increase charges. The information is provided and maintained by Decision Technologies Limited. **This is indicative only and based on a 2-person household with multiple devices and simultaneous usage. Broadband performance is affected by multiple factors including number of occupants and devices, simultaneous usage, router range etc. For more information speak to your broadband provider.
Map data ©OpenStreetMap contributors.






