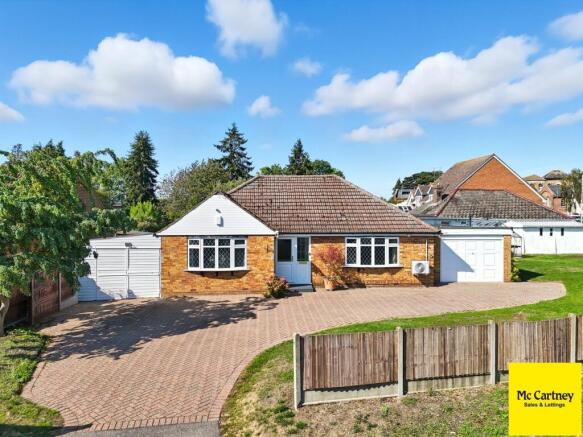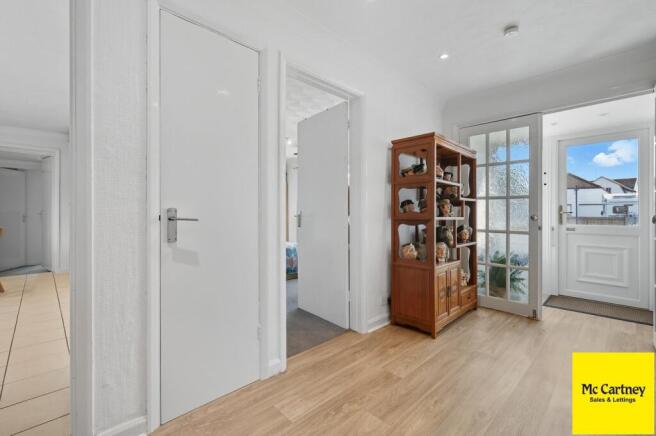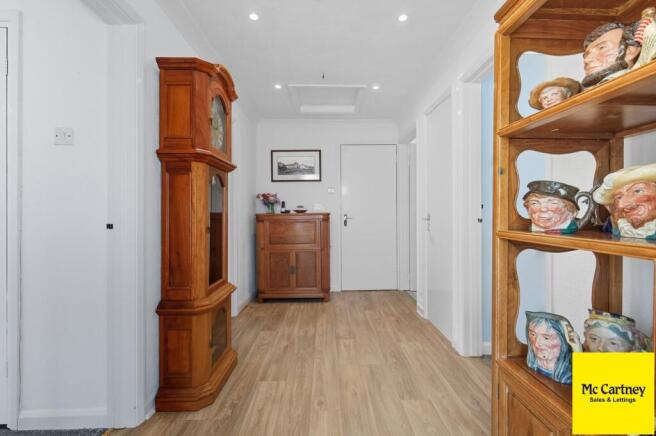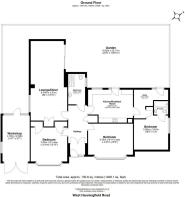
West Hanningfield Road, Great Baddow, Chelmsford, CM2

- PROPERTY TYPE
Detached Bungalow
- BEDROOMS
3
- BATHROOMS
2
- SIZE
Ask agent
- TENUREDescribes how you own a property. There are different types of tenure - freehold, leasehold, and commonhold.Read more about tenure in our glossary page.
Freehold
Key features
- Detached Bungalow on Generous Corner Plot
- Three Double Bedrooms
- Two Bathrooms (Shower Room & Family Bathroom)
- Spacious Lounge/Diner & Second Reception Room
- Kitchen/Breakfast Room with Garden Access
- Offered for Sale with No Onward Chain
- Multi-Generational Living Opportunity
- Expansive Garden with Extension & Development Potential
- Workshop for Storage, Hobbies, or Office Use
Description
West Hanningfield Road, Great Baddow, Chelmsford,
Guide Price: £625,000 - £650,000
Detached Bungalow – No Onward Chain
McCartney Sales & Lettings are delighted to present this substantial detached bungalow set on a commanding corner plot within the heart of Great Baddow. Offering generous and flexible living accommodation extending to approximately 1408 sq. ft., this property represents an excellent opportunity for those seeking a versatile home with outstanding potential for future extensions, development, or multi-generational living (subject to planning permission).
Accommodation
The well-planned layout comprises:
• Spacious Entrance Hall providing access to all principal rooms.
• Lounge/Diner – 8.54m x 3.91m (28’ x 12’10”) – A superb main reception room with direct access to the rear garden.
• Kitchen/Breakfast Room – 3.53m x 4.81m (11’7” x 15’9” max) – Fitted with a range of cabinetry and ample work surfaces, with a single door opening onto the garden patio.
• Bedroom One – 3.65m x 3.91m (12’ x 12’10”) – A large front-facing double with bay window.
• Bedroom Two – 3.34m x 4.81m (10’11” x 15’9”) – Another generously sized front-facing double with bay window.
• Bedroom Three /Second Lounge – 3.26m x 3.67m (10’8” x 12’) – A highly adaptable additional bedroom, ideal as a snug, study, or guest sitting room.
• Shower Room – 2.09m x 1.67m (6’10” x 5’6”) – Modern suite comprising a double walk-in shower, wash hand basin, and WC.
• Bathroom – Positioned off the additional lounge, fitted with bath and overhead shower, wash basin, and WC.
• Utility Room – 1.73m x 1.91m (5’8” x 6’3”) – Convenient laundry and storage space.
• Workshop – 4.76m x 2.92m (15’7” x 9’7”) – Perfect for storage, hobbies, or home office use.
• Converted Garage – Currently used as additional internal accommodation but can be reinstated to a garage if required.
Outside
The property stands on a substantial corner plot with a block-paved driveway offering excellent off-street parking. To the rear, the garden extends to approximately 22’5” x 108’10”, laid mainly to lawn with established planting, greenhouse, and patio area — perfect for outdoor entertaining. The generous garden and overall plot offer exceptional scope for extension or annexe development, subject to the usual consents.
Location –
The property enjoys a prime position within Great Baddow, combining village convenience with close proximity to Chelmsford city centre:
• Transport: Regular bus services along West Hanningfield Road provide direct routes into Chelmsford. Chelmsford mainline station offers fast trains to London Liverpool Street in around 35 minutes. The A12 and A130 are easily accessible.
• Schools: Within reach of highly regarded local schools, including Baddow Hall Infant & Junior Schools and Great Baddow High School.
• Green Spaces: Nearby Baddow Hall Park and Great Baddow Recreation Ground, with Hylands Park offering over 570 acres of historic parkland just a short drive away.
• Amenities: Great Baddow village centre offers a range of local shops, pubs, and eateries, while Chelmsford city centre provides excellent shopping, dining, and leisure facilities including Bond Street, cinemas, and gyms.
Key Features
• Detached Bungalow on Generous Corner Plot
• Three Double Bedrooms – Two with Bay Windows
• Two Bathrooms (Shower Room & Family Bathroom)
• Spacious Lounge/Diner & Second Reception Room
• Kitchen/Breakfast Room with Garden Access
• Converted Garage Providing Extra Living Space (Potential to Reinstate)
• Workshop for Storage, Hobbies, or Office Use
• Expansive Garden with Extension & Development Potential
• Multi-Generational Living Opportunity
• Excellent Local Amenities & Transport Links
• Offered for Sale with No Onward Chain
AGENTS NOTES
Please refer to the floorplan for Layout.
In accordance with legal obligations under the Money Laundering, Terrorist Financing and Transfer of Funds (Information on the Payer) Regulations 2017, all Estate Agents are required to carry out Anti-Money Laundering (AML) checks on all purchasers.
Should your offer on one of our properties be accepted and you proceed with the purchase, we are required to verify your identity as part of these AML checks. To cover the cost of this process, an administration fee of £30 (including VAT) per person is payable. Please note that this fee is non-refundable.
- COUNCIL TAXA payment made to your local authority in order to pay for local services like schools, libraries, and refuse collection. The amount you pay depends on the value of the property.Read more about council Tax in our glossary page.
- Ask agent
- PARKINGDetails of how and where vehicles can be parked, and any associated costs.Read more about parking in our glossary page.
- Garage,Driveway
- GARDENA property has access to an outdoor space, which could be private or shared.
- Yes
- ACCESSIBILITYHow a property has been adapted to meet the needs of vulnerable or disabled individuals.Read more about accessibility in our glossary page.
- Ask agent
Energy performance certificate - ask agent
West Hanningfield Road, Great Baddow, Chelmsford, CM2
Add an important place to see how long it'd take to get there from our property listings.
__mins driving to your place
Get an instant, personalised result:
- Show sellers you’re serious
- Secure viewings faster with agents
- No impact on your credit score



Your mortgage
Notes
Staying secure when looking for property
Ensure you're up to date with our latest advice on how to avoid fraud or scams when looking for property online.
Visit our security centre to find out moreDisclaimer - Property reference 29538434. The information displayed about this property comprises a property advertisement. Rightmove.co.uk makes no warranty as to the accuracy or completeness of the advertisement or any linked or associated information, and Rightmove has no control over the content. This property advertisement does not constitute property particulars. The information is provided and maintained by McCartney Sales & Lettings, Chelmsford. Please contact the selling agent or developer directly to obtain any information which may be available under the terms of The Energy Performance of Buildings (Certificates and Inspections) (England and Wales) Regulations 2007 or the Home Report if in relation to a residential property in Scotland.
*This is the average speed from the provider with the fastest broadband package available at this postcode. The average speed displayed is based on the download speeds of at least 50% of customers at peak time (8pm to 10pm). Fibre/cable services at the postcode are subject to availability and may differ between properties within a postcode. Speeds can be affected by a range of technical and environmental factors. The speed at the property may be lower than that listed above. You can check the estimated speed and confirm availability to a property prior to purchasing on the broadband provider's website. Providers may increase charges. The information is provided and maintained by Decision Technologies Limited. **This is indicative only and based on a 2-person household with multiple devices and simultaneous usage. Broadband performance is affected by multiple factors including number of occupants and devices, simultaneous usage, router range etc. For more information speak to your broadband provider.
Map data ©OpenStreetMap contributors.





