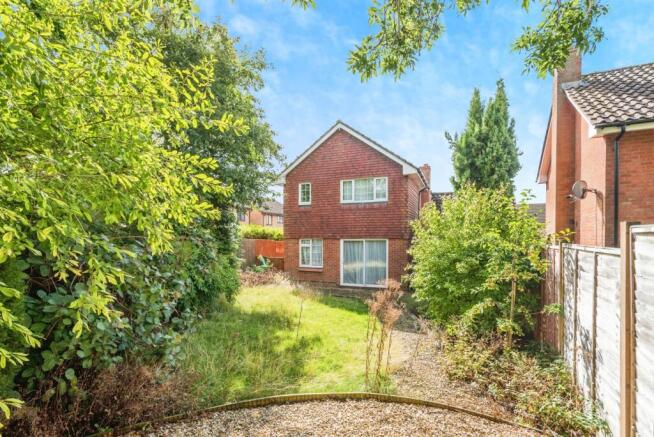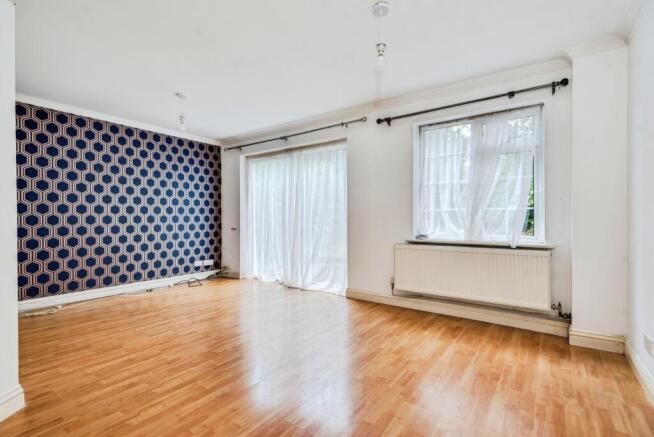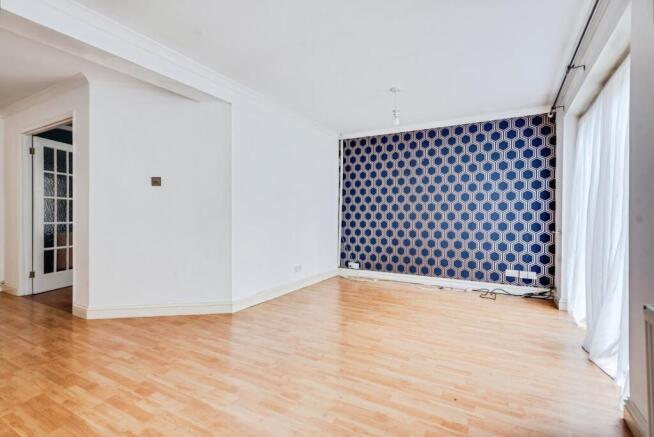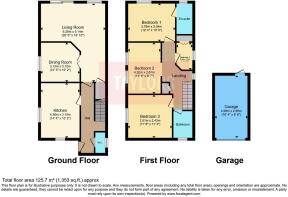Downland Road, Swindon, Wiltshire, SN2

- PROPERTY TYPE
Detached
- BEDROOMS
4
- BATHROOMS
2
- SIZE
Ask agent
- TENUREDescribes how you own a property. There are different types of tenure - freehold, leasehold, and commonhold.Read more about tenure in our glossary page.
Freehold
Key features
- • Four Bedroom Detached
- • En-Suite
- • Cloakroom
- • Separate Dining Room
- • Not Overlooked Garden
- • Kitchen/Breakfast Room
Description
A superb detached house which has been recently renovated and is situated in a peaceful cul-de-sac in North Swindon offering the perfect balance of tranquillity and convenience. The property features two spacious reception rooms, ideal for family gatherings or entertaining guests, and is complemented by a fully-equipped kitchen.
With a generously-sized garage and a well-maintained garden, this home provides ample space for both parking and outdoor activities. The bedrooms are bright and airy, providing a comfortable and relaxing atmosphere, with the master suite benefiting from a private en-suite bathroom.
Located within close proximity to local schools and amenities, this home is ideal for families. Excellent transport links are on your doorstep, with easy access to the M4 and A419, making commuting a breeze.
Perfect for those seeking a contemporary, move-in ready home in a sought-after location.
Additional notes:
This property is for sale by the Modern Method of Auction, meaning the buyer and seller are to Complete within 56 days (the `Reservation Period`). Interested parties personal data will be shared with the Auctioneer (iamsold). If considering buying with a mortgage, inspect and consider the property carefully with your lender before bidding. A Buyer Information Pack is provided. The winning bidder will pay £ 349.00 including VAT for this pack which you must view before bidding. The buyer signs a Reservation Agreement and makes payment of a non-refundable Reservation Fee of 4.50% of the purchase price including VAT, subject to a minimum of £ 6,600.00 including VAT. This is paid to reserve the property to the buyer during the Reservation Period and is paid in addition to the purchase price. This is considered within calculations for Stamp Duty Land Tax. Services may be recommended by the Agent or Auctioneer in which they will receive payment from the service provider if the service is taken. Payment varies but will be no more than £ 450.00. These services are optional.
GROUND FLOOR
.
Double glazed front door to:
Entrance Hall
Doors to lounge, kitchen/breakfast room, cloakroom, stairs to the first floor and double glazed door to the rear.
Cloakroom
Double glazed window to the side, close couple WC, vanity wash hand basin and a radiator.
Lounge
5.13m x 2.74m
'L' shaped lounge, double glazed window to the rear, double glazed patio dooor to the rear garden, radiator and door to:
Dining Room
3.12m x 3.1m
Double glazed window to the side and a radiator.
Kitchen/Breakfast Room
4.4m x 3.1m
Double glazed window to the front and side, fitted with a range of matching wall and base units with rolltop edge work surfaces, tiled spalshbacks, two appliance spaces, integrated double oven, breakfast bar and ceramic tiled floor.
FIRST FLOOR
Landing
Double glazed window to the side, doors to bedrooms and bathroom, airing cupboard and loft access with a pull down ladder.
Bedroom One
3.76m x 3.02m
Double glazed window to the rear and door to:
En-suite
Double glazed window to the rear, three piece white suite comprising: close couple WC, shower enclosure and pedestal hand wash basin, towel radiator and ceramic tiled floor.
Bedroom Two
3.5m x 3.3m
Double glazed window to the side and a radiator.
Bedroom Three
4.17m x 2.6m
Two double glazed windows, window to the side and a radiator.
Bedroom Four
2.13m x 1.73m
Double glazed window to the rear, radiator and built-in double wardrobe.
Bathroom
Double glazed window to the front, three piece white suite comprising: bath with shower, pedestal sink and close couple WC and a radiator.
OUTSIDE
Open plan front garden withdriveway parking for several vehicles.
Garage
Up and over door, power and lighting and door to the rear garden.
Rear Garden
Enclosed by fencing, laid to patio and lawn, side gated access and shrub borders.
- COUNCIL TAXA payment made to your local authority in order to pay for local services like schools, libraries, and refuse collection. The amount you pay depends on the value of the property.Read more about council Tax in our glossary page.
- Band: TBC
- PARKINGDetails of how and where vehicles can be parked, and any associated costs.Read more about parking in our glossary page.
- Yes
- GARDENA property has access to an outdoor space, which could be private or shared.
- Yes
- ACCESSIBILITYHow a property has been adapted to meet the needs of vulnerable or disabled individuals.Read more about accessibility in our glossary page.
- Ask agent
Downland Road, Swindon, Wiltshire, SN2
Add an important place to see how long it'd take to get there from our property listings.
__mins driving to your place
Get an instant, personalised result:
- Show sellers you’re serious
- Secure viewings faster with agents
- No impact on your credit score
Your mortgage
Notes
Staying secure when looking for property
Ensure you're up to date with our latest advice on how to avoid fraud or scams when looking for property online.
Visit our security centre to find out moreDisclaimer - Property reference SWO190007. The information displayed about this property comprises a property advertisement. Rightmove.co.uk makes no warranty as to the accuracy or completeness of the advertisement or any linked or associated information, and Rightmove has no control over the content. This property advertisement does not constitute property particulars. The information is provided and maintained by Taylors Estate Agents, Swindon. Please contact the selling agent or developer directly to obtain any information which may be available under the terms of The Energy Performance of Buildings (Certificates and Inspections) (England and Wales) Regulations 2007 or the Home Report if in relation to a residential property in Scotland.
Auction Fees: The purchase of this property may include associated fees not listed here, as it is to be sold via auction. To find out more about the fees associated with this property please call Taylors Estate Agents, Swindon on 01793 540916.
*Guide Price: An indication of a seller's minimum expectation at auction and given as a “Guide Price” or a range of “Guide Prices”. This is not necessarily the figure a property will sell for and is subject to change prior to the auction.
Reserve Price: Each auction property will be subject to a “Reserve Price” below which the property cannot be sold at auction. Normally the “Reserve Price” will be set within the range of “Guide Prices” or no more than 10% above a single “Guide Price.”
*This is the average speed from the provider with the fastest broadband package available at this postcode. The average speed displayed is based on the download speeds of at least 50% of customers at peak time (8pm to 10pm). Fibre/cable services at the postcode are subject to availability and may differ between properties within a postcode. Speeds can be affected by a range of technical and environmental factors. The speed at the property may be lower than that listed above. You can check the estimated speed and confirm availability to a property prior to purchasing on the broadband provider's website. Providers may increase charges. The information is provided and maintained by Decision Technologies Limited. **This is indicative only and based on a 2-person household with multiple devices and simultaneous usage. Broadband performance is affected by multiple factors including number of occupants and devices, simultaneous usage, router range etc. For more information speak to your broadband provider.
Map data ©OpenStreetMap contributors.




