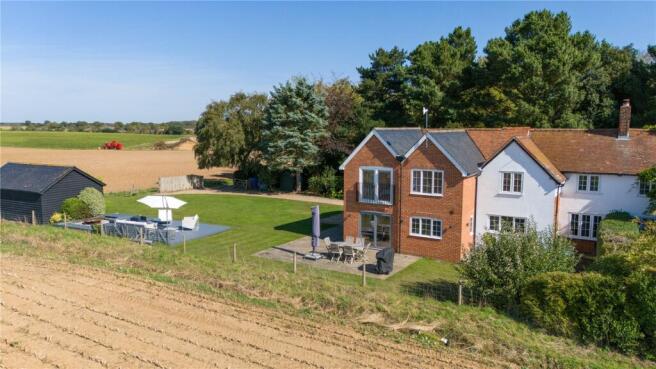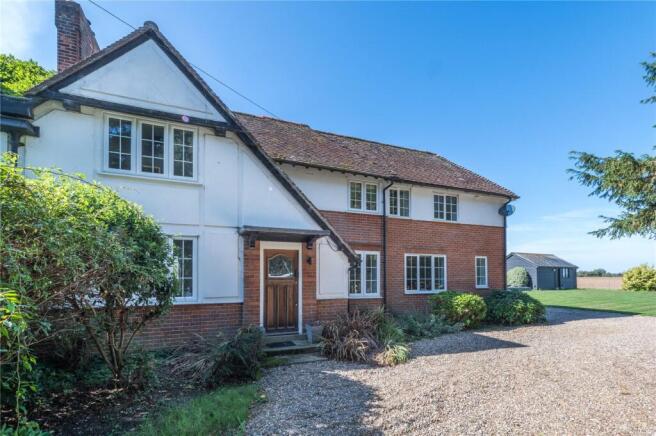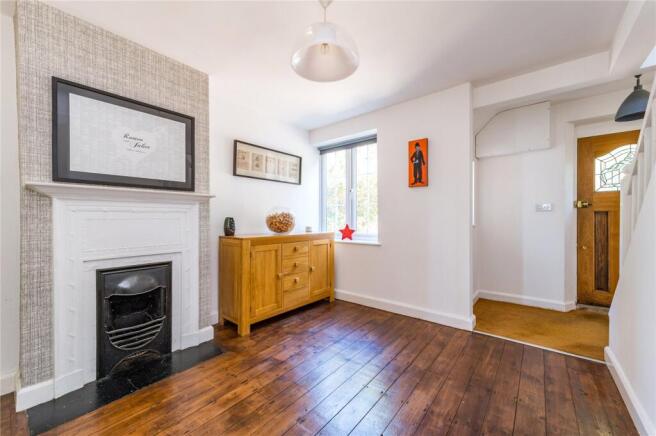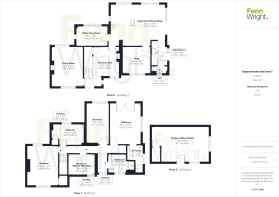
5 bedroom semi-detached house for sale
Assington Park, Assington, Sudbury, CO10

- PROPERTY TYPE
Semi-Detached
- BEDROOMS
5
- BATHROOMS
2
- SIZE
Ask agent
- TENUREDescribes how you own a property. There are different types of tenure - freehold, leasehold, and commonhold.Read more about tenure in our glossary page.
Freehold
Key features
- No onward chain
- Panoramic field views
- Secluded position
- Walking distance to village amenities
- Ultrafast Broadband
- Detached studio/office
- Accommodation over 2,100sq.ft.
- Total Plot of approximately 0.5 acres
Description
Tucked away on the edge of the highly sought-after village of Assington is this substantial extended semi-detached house dating back to the 1930's.
The property is offered with no onward chain and benefits from panoramic views over farmland and has a total plot size of approx. 0.5 acres complete with outdoor studio/office.
The property can be accessed via the front or side, the main front entrance opens to the entrance hall with original pine flooring, feature fireplace, stairs to first floor, understair cupboard and doors off.
The dual aspect living room has a stylish wood burner with granite hearth and exposed wooden flooring. The open-plan kitchen/dining room forms part of the impressive two-storey extension and has underfloor heating with glorious views across the garden and farmland beyond. There are two lots of bi-folding doors leading to the side and rear terrace. The contemporary fitted kitchen benefits from a range of gloss base and eye-level units, oak work surfaces and fitted appliances include an electric Rangemaster oven with extractor over, fridge/freezer and dishwasher. There is a ceramic sink and drainer and a peninsula unit providing additional cupboards. There are further doors leading to the snug and office as well as a utility room leading to a WC.
The good size snug has a window to the front whilst the office/playroom takes in views to the rear. The well-appointed utility room has a door to the side, gloss-fronted units, wood-effect work tops, stainless steel sink and drainer, plumbing for washing machine and tumble dryer in addition to space for a fridge/freezer.
The landing has an airing cupboard and provides access to all bedrooms and the family bathroom. The stunning principal suite has a Juliet balcony with views across to the Assington 'Thicks' woodlands and farmland respectively. The en-suite comprises a WC, basin, walk-in shower, wall mounted heated towel rail, panelled walls and obscured glass window to the side.
Bedroom two is located at the opposite end of the property and would have been the original main bedroom. It has a dual aspect with views of the fields beyond and has two lots of built-in wardrobes. Bedrooms three and four also have views of the farmland to the rear with bedroom four having a built-in cupboard. Bedroom five is located to the front and is currently used as a walk-in wardrobe.
The accommodation concludes with the family bathroom with part-tiled walls, free-standing roll-top bath with chrome mixer tap and shower attachment, walk-in shower, WC and basin with vanity unit.
Outside
The property is accessed via a long shared driveway (170ft is owned by No.2) and is surrounded by a 0.5 acre plot which consists of a gravelled driveway, expansive lawn with a terrace, accessed via the kitchen/dining room. It has fenced borders and mature trees to one side. There is a raised decking providing an additional seating area leading to the detached studio which would make an ideal external office and benefits from a slate roof, light, power, broadband and a storage cupboard.
Location
The property can be found within part of the former Assisington Hall estate on the edge of the highly sought-after village of Assington.
Assington is a village approximately 5 miles from Sudbury and 3.5 miles from Bures. There is a public house, The Shoulder of Mutton (due to re-open shortly), farm shop and cafe complex. There are three Ofsted outstanding rated schools at Boxford, Nayland and Bures. Further shopping and leisure and shopping facilities can be found in the main market town of Sudbury where there is a twice weekly market, local theatre, galleries, boutique shops and choice of supermarkets. Sudbury has a branch line rail link via Marks Tey to London Liverpool Street.
Directions
Please use a Sat Nav with the postcode CO10 5LQ.
Important Information
Council Tax Band - C
Services – We understand mains water and electric are connected to the property. Private drainage and oil-fired central heating
Tenure - Freehold
EPC – D
Our ref - SUD220353 SP
Brochures
Particulars- COUNCIL TAXA payment made to your local authority in order to pay for local services like schools, libraries, and refuse collection. The amount you pay depends on the value of the property.Read more about council Tax in our glossary page.
- Ask agent
- PARKINGDetails of how and where vehicles can be parked, and any associated costs.Read more about parking in our glossary page.
- Yes
- GARDENA property has access to an outdoor space, which could be private or shared.
- Yes
- ACCESSIBILITYHow a property has been adapted to meet the needs of vulnerable or disabled individuals.Read more about accessibility in our glossary page.
- Ask agent
Assington Park, Assington, Sudbury, CO10
Add an important place to see how long it'd take to get there from our property listings.
__mins driving to your place
Get an instant, personalised result:
- Show sellers you’re serious
- Secure viewings faster with agents
- No impact on your credit score
Your mortgage
Notes
Staying secure when looking for property
Ensure you're up to date with our latest advice on how to avoid fraud or scams when looking for property online.
Visit our security centre to find out moreDisclaimer - Property reference SUD220353. The information displayed about this property comprises a property advertisement. Rightmove.co.uk makes no warranty as to the accuracy or completeness of the advertisement or any linked or associated information, and Rightmove has no control over the content. This property advertisement does not constitute property particulars. The information is provided and maintained by Fenn Wright, Sudbury. Please contact the selling agent or developer directly to obtain any information which may be available under the terms of The Energy Performance of Buildings (Certificates and Inspections) (England and Wales) Regulations 2007 or the Home Report if in relation to a residential property in Scotland.
*This is the average speed from the provider with the fastest broadband package available at this postcode. The average speed displayed is based on the download speeds of at least 50% of customers at peak time (8pm to 10pm). Fibre/cable services at the postcode are subject to availability and may differ between properties within a postcode. Speeds can be affected by a range of technical and environmental factors. The speed at the property may be lower than that listed above. You can check the estimated speed and confirm availability to a property prior to purchasing on the broadband provider's website. Providers may increase charges. The information is provided and maintained by Decision Technologies Limited. **This is indicative only and based on a 2-person household with multiple devices and simultaneous usage. Broadband performance is affected by multiple factors including number of occupants and devices, simultaneous usage, router range etc. For more information speak to your broadband provider.
Map data ©OpenStreetMap contributors.






