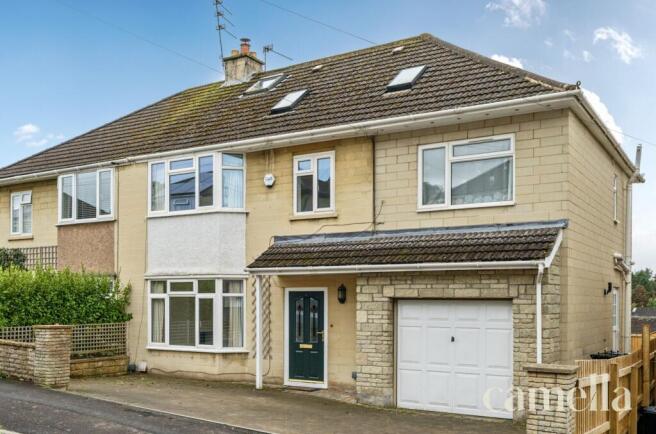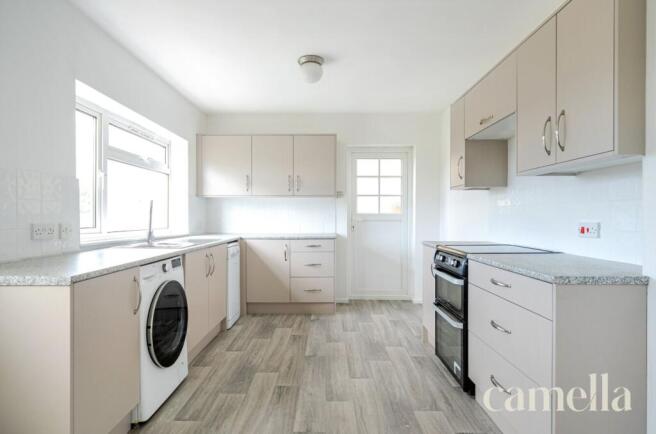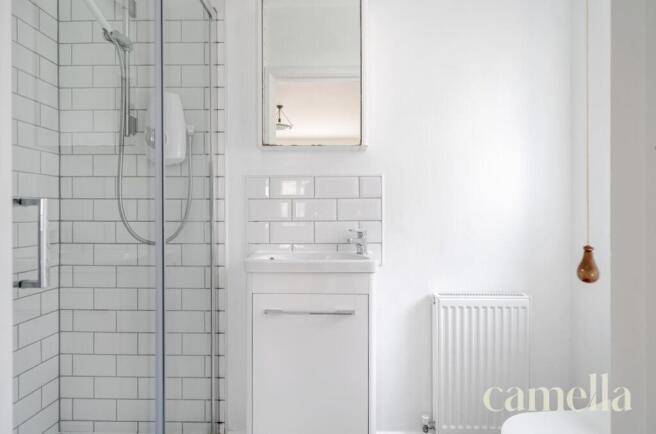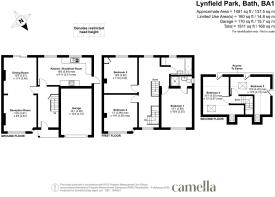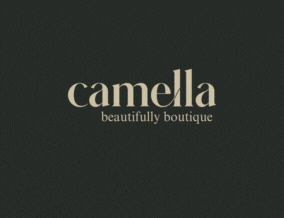
Lynfield Park, Bath, BA1
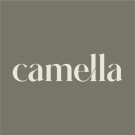
- PROPERTY TYPE
Semi-Detached
- BEDROOMS
5
- BATHROOMS
2
- SIZE
1,615 sq ft
150 sq m
- TENUREDescribes how you own a property. There are different types of tenure - freehold, leasehold, and commonhold.Read more about tenure in our glossary page.
Freehold
Key features
- NO ONWARD CHAIN
- SOUTH FACING FLAT GARDEN
- DRIVEWAY PARKING FOR MULTIPLE CARS
- RECENTLY RENOVATED KITCHEN
- GOOD LOCATION FOR POPULAR SCHOOLS
- GARAGE WITH POTENTIAL TO CONVERT
- WALKING DISTANCE TO LOCAL AMENITIES INCLUDING THE RUH
- FIVE DOUBLE BEDROOMS
- POPULAR NO THROUGH ROAD IN WESTON
- SET OVER THREE FLOORS
Description
Setting the Scene
Lynfield Park is a highly sought-after, quiet no-through road in the heart of Weston Village. It offers the best of both worlds – a peaceful setting with every convenience close at hand. This property is just moments from Weston’s thriving high street, where you’ll find a wonderful mix of independent shops, friendly cafés, and everyday essentials, as well as supermarkets and the Royal United Hospital nearby.
Families are particularly well served, with excellent local schools including Weston All Saints and Oldfield, plus highly regarded independents such as King Edward’s, Kingswood, and The Royal High, all within easy reach.
For leisure and lifestyle, you’re only a short stroll from beautiful countryside walks around Kelston and Lansdown, while the Royal Victoria Park and Bath’s vibrant and historic city centre is just two miles away.
Commuters will also appreciate the excellent connections: Bath Spa station is less than three miles away, offering direct trains to London (approx. 1 hour 20 mins) and Bristol (approx. 10 mins), with the M4 and regular bus services providing swift access to the wider region.
The Property
Recently renovated in parts yet still brimming with potential, this spacious 1950s home offers far more space than meets the eye. Previously extended, it is offered with no onward chain and provides the perfect blank canvas for creating your ideal family home. With its versatile layout, you can easily adapt the generous space to suit your lifestyle, while still being ready to move into right away.
At the heart of the home is a recently fitted sleek, modern kitchen with new flooring throughout. Overlooking the pretty rear garden and spanning two thirds of the back of the house, it also offers space to create a welcoming breakfast area.
Arranged over three floors, the house provides five double bedrooms, including a master with a stylish ensuite shower room. If you don’t need all five bedrooms, the rooms easily lend themselves to use as a home office, playroom, or hobby space.
Outside, the south-facing rear garden is flat and family-friendly, while a garage offers parking for a car or the potential for conversion into additional living space.
Set in one of the area’s most desirable locations, this property is a must-see for anyone seeking a family home with charm, space, and the opportunity to add their own stamp.
EPC Rating: D
Hallway
Enter the home into a bright and open hallway that feels wonderfully spacious, with plenty of room for storage and hallway furniture. Freshly painted white, it offers the perfect opportunity to create a welcoming first impression. Beneath the stairs, a built-in cupboard provides practical storage, while an open section is ideal for hanging coats—keeping the entrance clear and uncluttered.
Kitchen
5.64m x 3.01m
Spanning more than half the width of the back of the house, the kitchen has been newly refurbished with tastefully coloured cabinetry and fresh neutral laminate flooring, ideal for busy family life. It comes equipped with a washing machine, dishwasher, double oven, and offers ample cupboard space for storage. The sink is thoughtfully positioned beneath a window overlooking the rear garden, filling the room with natural light and providing a pleasant outlook. Though currently unfurnished, the generous layout provides space for a small dining table, perfect for casual family meals.
Open Plan Living & Dining Room
3.81m x 2.87m
A bright and spacious open-plan living and dining room runs the full depth of the house, with a large front-facing window overlooking the quiet road and sliding doors at the rear opening directly onto the garden. The living area features a fireplace with wood burner, offering the perfect focal point for creating a cosy atmosphere. With its generous proportions and natural light, the room provides a versatile blank canvas ready to be styled to your taste.
Landing
A generously sized landing with windows to both the front and rear, enhancing the overall sense of space and light throughout the home. It connects the three bedrooms, family bathroom, and the staircase to the loft rooms, while also offering space for furniture or a cosy reading nook by the rear window.
Bathroom
The spacious family bathroom featuring a WC, sink, and shower over the bath. Finished with neutral wall tiles contrasted by a dark floor, it offers plenty of room for storage. A discreet window at the rear ensures natural light while maintaining privacy.
Master Bedroom with ensuite
3.98m x 3.25m
The master bedroom is well-proportioned and positioned at the front of the house, offering ample space for a large bed and additional furniture. It benefits from its own en-suite shower room, finished in a modern style with classic white metro tiles, a vanity sink, and WC.. It benefits from its own en-suite shower room, finished in a modern style with classic white metro tiles, a vanity sink, and WC.
Bedroom Two
3.96m x 3.5m
A spacious double bedroom with a front-facing aspect, offering plenty of natural light.
Bedroom Three
3.82m x 3.5m
A well-sized double bedroom enjoying views over the rear garden, with far-reaching outlooks across the village of Weston and the surrounding countryside to the right.
Bedroom Four
4.4m x 3.97m
The larger of two bedrooms within the loft extension, this room offers generous space despite some restricted head height. Versatile in use, it would make an ideal child’s bedroom, home office, or exercise space, and also benefits from useful eaves storage.
Bedroom Five
4.2m x 4.1m
The second loft bedroom is an L-shaped room with a large skylight that fills the space with natural light. Despite the restricted ceiling height it's a versatile space that would work perfectly as a child’s bedroom, a cosy playroom, or an additional living area.
Garden
The south-west facing garden enjoys plenty of sunshine and has been updated with new fencing and a recently added shed. A flat lawn provides a safe, family-friendly space, while a patio area is ideal for outdoor dining and entertaining. Rear access offers a convenient shortcut to Weston High Street, with additional side access leading to the front of the house.
Parking - Garage
Parking - Off street
- COUNCIL TAXA payment made to your local authority in order to pay for local services like schools, libraries, and refuse collection. The amount you pay depends on the value of the property.Read more about council Tax in our glossary page.
- Band: E
- PARKINGDetails of how and where vehicles can be parked, and any associated costs.Read more about parking in our glossary page.
- Garage,Off street
- GARDENA property has access to an outdoor space, which could be private or shared.
- Private garden
- ACCESSIBILITYHow a property has been adapted to meet the needs of vulnerable or disabled individuals.Read more about accessibility in our glossary page.
- Ask agent
Energy performance certificate - ask agent
Lynfield Park, Bath, BA1
Add an important place to see how long it'd take to get there from our property listings.
__mins driving to your place
Explore area BETA
Bath
Get to know this area with AI-generated guides about local green spaces, transport links, restaurants and more.
Get an instant, personalised result:
- Show sellers you’re serious
- Secure viewings faster with agents
- No impact on your credit score
Your mortgage
Notes
Staying secure when looking for property
Ensure you're up to date with our latest advice on how to avoid fraud or scams when looking for property online.
Visit our security centre to find out moreDisclaimer - Property reference a10943e8-3052-47f4-aab9-b7ac63b51dcd. The information displayed about this property comprises a property advertisement. Rightmove.co.uk makes no warranty as to the accuracy or completeness of the advertisement or any linked or associated information, and Rightmove has no control over the content. This property advertisement does not constitute property particulars. The information is provided and maintained by CAMELLA ESTATE AGENTS, Bear Flat. Please contact the selling agent or developer directly to obtain any information which may be available under the terms of The Energy Performance of Buildings (Certificates and Inspections) (England and Wales) Regulations 2007 or the Home Report if in relation to a residential property in Scotland.
*This is the average speed from the provider with the fastest broadband package available at this postcode. The average speed displayed is based on the download speeds of at least 50% of customers at peak time (8pm to 10pm). Fibre/cable services at the postcode are subject to availability and may differ between properties within a postcode. Speeds can be affected by a range of technical and environmental factors. The speed at the property may be lower than that listed above. You can check the estimated speed and confirm availability to a property prior to purchasing on the broadband provider's website. Providers may increase charges. The information is provided and maintained by Decision Technologies Limited. **This is indicative only and based on a 2-person household with multiple devices and simultaneous usage. Broadband performance is affected by multiple factors including number of occupants and devices, simultaneous usage, router range etc. For more information speak to your broadband provider.
Map data ©OpenStreetMap contributors.
