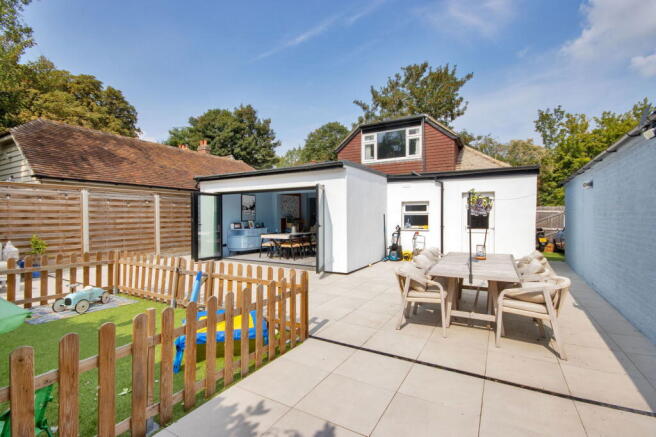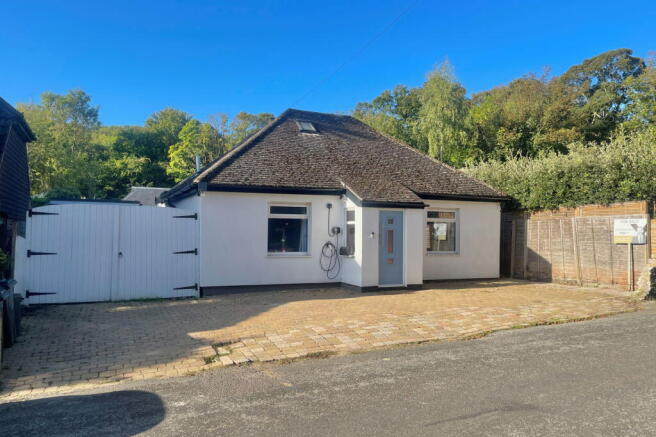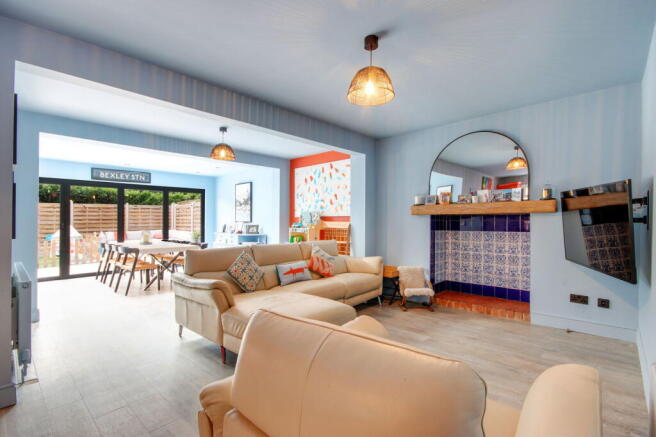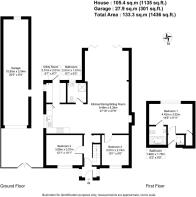London Road, Farningham

- PROPERTY TYPE
Detached Bungalow
- BEDROOMS
3
- BATHROOMS
2
- SIZE
1,409 sq ft
131 sq m
- TENUREDescribes how you own a property. There are different types of tenure - freehold, leasehold, and commonhold.Read more about tenure in our glossary page.
Freehold
Key features
- Refurbished & Extended Detached Bungalow
- Potential to Extend Further (STPP)
- Driveway & Tandem Garage
- Delighful Southerly Facing Rear Garden
- Stunning Kitchen/Sitting/Dining Room
- Principal bedroom with Ensuite Bathroom
- Two Further Double Bedrooms
- Utility Room and and Shower Room
- In Popular Historic & Picturesque Village
- Swanley Station to London from 20 Minutes
Description
A refurbished and extended detached bungalow with potential to extend further (subject to planning), a driveway, tandem garage, delightful southerly facing low-maintenance rear garden, stunning open-plan kitchen/sitting/dining room, utility room, principal bedroom with ensuite bathroom, two further double bedrooms and a shower room. Located in the sought-after historic and picturesque village of Farningham with its local amenities and only 2.5 miles from Swanley station with services to London Bridge from only 20 minutes.
Accommodation
Ground floor: entrance porch leading to entrance hall with a staircase to the first floor; a stunning open-plan kitchen/sitting/diinng room with a fitted kitchen comprising wall and base cupboards and drawers, granite worktops, sink with mixer tap, electric hob with cooker hood above, built-in oven, built-in microwave, integrated dishwasher, roof-light, bi-fold doors leading to the rear garden; utility room with wall and base cupboards, worktop, space for washing machine and door to the rear garden; shower room with shower cubicle, washbasin and WC; two bedrooms.
First floor: bedroom with a built-in cupboard and door to en-suite bathroom with a bath, washbasin and WC.
Outside
Block-paved driveway to the front with double gates leading to a continuation of the driveway leading to a tandem garage and a pleasant southerly facing low-maintenance rear garden which is mainly laid to paving and a fenced artificial lawn.
Location
Farningham is a sought-after, historic and picturesque village with beautiful period houses along its quiet High Street, and the river Darent running through it with pretty arched bridges. It offers an Indian restaurant, The Lion Hotel restaurant and pub, the Pied Bull pub, a village church, dating from the 13th Century, a village hall hosting various clubs and activities, a day nursery, a doctors' surgery, two garages, a petrol station with a convenience store and a cricket club.
The sought-after historic and picturesque village of Eynsford is approximately one mile away, and it has a pretty bridge and ford, castle, Roman villa, Eagle Heights birds of prey centre, four pubs, a butcher, three churches, a village shop, a popular primary school and a railway station.
There are lovely walks along the River Darent, at Farningham Woods Nature Reserve, and at Lullingstone Country Park.
There are several local golf clubs, including Pedham Place Golf Centre, Lullingstone Golf Course and Darenth Valley Golf Course.
Swanley town centre, with its shops, supermarkets and railway station, serving London Bridge (from 20 minutes), Charing Cross (from 31 minutes) and Victoria (from 31 minutes), is approximately 2.5 miles away. Bluewater shopping centre is 7 miles away.
The highly sought-after town of Sevenoaks, with its excellent shopping, recreational and educational facilities, is approximately 8.5 miles away.
Access to the M25, the M20 and the A20 can all be found within 2 miles.
Agents Note
The property is freehold and is in council tax band E, and benefits from double glazing, gas central heating and mains gas, electric, water and drainage.
1) These particulars do not constitute an offer or contract or part of one and must not be relied upon as statements or representations of fact; and we have no authority to make or give any representation or warranties in relation to the property. 2) These particulars have been prepared in good faith and to be used as a general guide. They are not exhaustive and include information provided to us by other parties, including the seller, which may not have been verified. 3) The measurements, areas, distances, orientation and floor plans are approximate and should not be relied on. The text, floor plans and photographs are only for guidance and are not necessarily comprehensive. The photographs may not be current, and certain aspects may have changed since the photographs were taken. 4) It should not be assumed that the property has all necessary planning, building regulation or other consents. 5) We have not tested any services, appliances or fittings. 6) Purchasers should satisfy themselves by inspection, searches, enquiries, surveys, and professional advice about all relevant aspects of the property.
Please quote reference JH0674
- COUNCIL TAXA payment made to your local authority in order to pay for local services like schools, libraries, and refuse collection. The amount you pay depends on the value of the property.Read more about council Tax in our glossary page.
- Band: E
- PARKINGDetails of how and where vehicles can be parked, and any associated costs.Read more about parking in our glossary page.
- Garage,Driveway
- GARDENA property has access to an outdoor space, which could be private or shared.
- Private garden
- ACCESSIBILITYHow a property has been adapted to meet the needs of vulnerable or disabled individuals.Read more about accessibility in our glossary page.
- Ask agent
London Road, Farningham
Add an important place to see how long it'd take to get there from our property listings.
__mins driving to your place
Get an instant, personalised result:
- Show sellers you’re serious
- Secure viewings faster with agents
- No impact on your credit score
Your mortgage
Notes
Staying secure when looking for property
Ensure you're up to date with our latest advice on how to avoid fraud or scams when looking for property online.
Visit our security centre to find out moreDisclaimer - Property reference S1453049. The information displayed about this property comprises a property advertisement. Rightmove.co.uk makes no warranty as to the accuracy or completeness of the advertisement or any linked or associated information, and Rightmove has no control over the content. This property advertisement does not constitute property particulars. The information is provided and maintained by eXp UK, South East. Please contact the selling agent or developer directly to obtain any information which may be available under the terms of The Energy Performance of Buildings (Certificates and Inspections) (England and Wales) Regulations 2007 or the Home Report if in relation to a residential property in Scotland.
*This is the average speed from the provider with the fastest broadband package available at this postcode. The average speed displayed is based on the download speeds of at least 50% of customers at peak time (8pm to 10pm). Fibre/cable services at the postcode are subject to availability and may differ between properties within a postcode. Speeds can be affected by a range of technical and environmental factors. The speed at the property may be lower than that listed above. You can check the estimated speed and confirm availability to a property prior to purchasing on the broadband provider's website. Providers may increase charges. The information is provided and maintained by Decision Technologies Limited. **This is indicative only and based on a 2-person household with multiple devices and simultaneous usage. Broadband performance is affected by multiple factors including number of occupants and devices, simultaneous usage, router range etc. For more information speak to your broadband provider.
Map data ©OpenStreetMap contributors.




