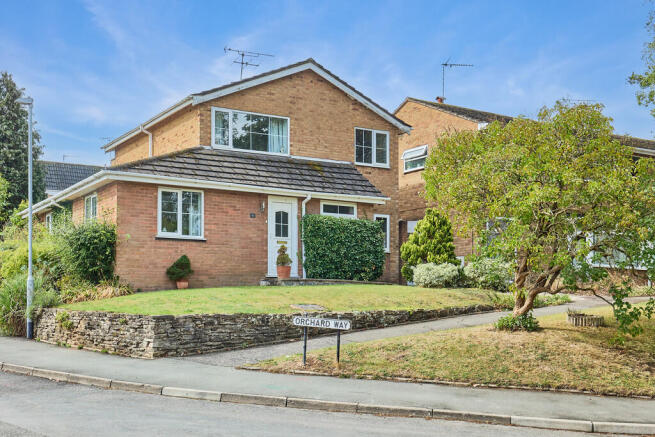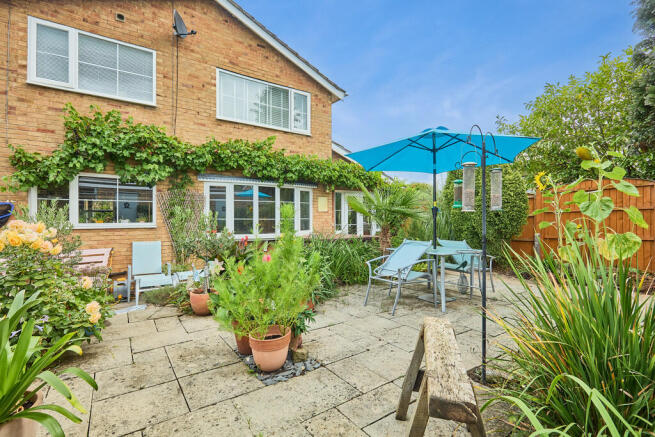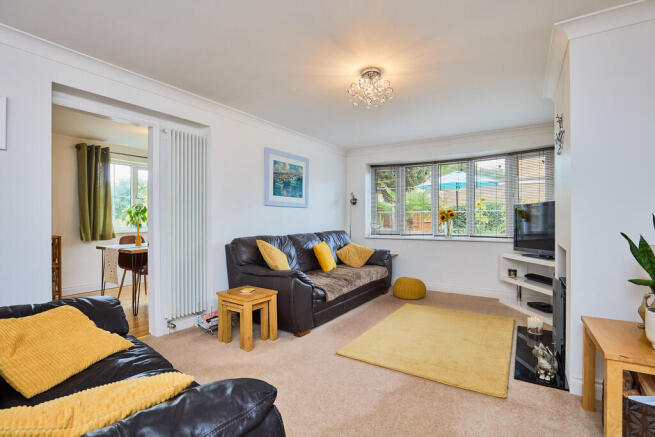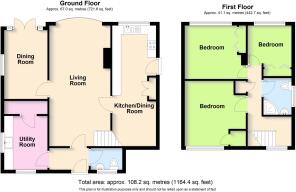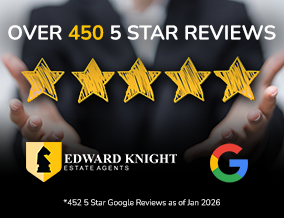
Plott Lane, Stretton On Dunsmore
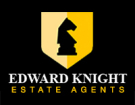
- PROPERTY TYPE
Detached
- BEDROOMS
3
- BATHROOMS
1
- SIZE
Ask agent
- TENUREDescribes how you own a property. There are different types of tenure - freehold, leasehold, and commonhold.Read more about tenure in our glossary page.
Freehold
Key features
- DETACHED GARAGE
- OFF ROAD PARKING
Description
The home is entered via a welcoming hallway which immediately creates a sense of space and light. From here, access is provided to the main ground floor rooms. The contemporary kitchen/breakfast room sits to the right hand side of the property, fitted with modern units and integrated appliances, and designed to provide both functionality and a relaxed dining environment.
The heart of the home is the generous open-plan living room, which has been carefully designed to create a comfortable yet versatile space. A sleek modern log burner forms an attractive focal point, while the elegant bay window frames views across the landscaped garden and allows natural light to flood the room. A door lead through to the dining room, a wonderfully bright space with dual aspect views, perfect for formal entertaining or family meals.
A practical utility room, complete with a large storage cupboard provides valuable extra space. The ground floor is further enhanced by a cloakroom/WC for everyday convenience.
Upstairs, the first floor is well proportioned, offering three comfortable bedrooms, each enjoying pleasant outlooks. The refitted modern shower room is stylishly appointed, providing a contemporary finish in keeping with the rest of the home.
Externally, the property enjoys a private, landscaped rear garden that has been thoughtfully designed for minimal upkeep while still offering colour and interest year-round. Multiple seating and patio areas make this a perfect garden for both relaxation and entertaining. From the garden, there is direct access to a detached garage, complete with power, lighting, and an up-and-over door. A private parking space is located in front of the garage, adding to the property's convenience.
LOCATION Stretton-on-Dunsmore is a charming and historic Warwickshire village, ideally situated just off the A45 (London Road) and the B4455 (Fosse Way), offering excellent road connectivity while retaining the peaceful character of a rural community. The village enjoys a prime central location with easy access to nearby towns including Leamington Spa, Rugby, and Coventry, as well as neighbouring villages such as Ryton-on-Dunsmore, Princethorpe, Frankton, Bourton-on-Dunsmore, and Wolston.
Rich in community spirit and local heritage, Stretton-on-Dunsmore boasts a wide range of everyday amenities and services. These include a popular public house, The Oak and Black Dog, a well-regarded doctors' surgery and dispensary, and a convenience store providing essential groceries and provisions. The village is also home to the beautiful Stretton Parish Church, which forms the heart of the local community.
Families are exceptionally well catered for with Knightlow Primary School, rated 'Outstanding' by Ofsted, offering pre-school and after-school clubs, alongside a dedicated nursery for younger children. The village hall is a vibrant hub for social and recreational activities, hosting events, playgroups, Cubs and Scouts, local theatre groups, and a range of community-led initiatives that foster strong local engagement.
In terms of public transport, Stretton-on-Dunsmore benefits from a regular and reliable bus service, with a conveniently located stop just a short distance from the property. This provides excellent connections to Leamington Spa, Rugby, and Coventry, making the village an ideal choice for commuters and families alike.
Offering the perfect blend of country charm, excellent amenities, top-tier education, and strong transport links, Stretton-on-Dunsmore is a highly desirable location for those seeking a well-connected village lifestyle in the heart of Warwickshire.
GROUND FLOOR
ENTRANCE HALL
GROUND FLOOR WC
LIVING ROOM 22' 4" x 11' 4" (6.81m x 3.45m)
DINING ROOM 12' 9" x 8' 2" (3.89m x 2.49m)
KITCHEN BREAKFAST ROOM 22' 4" x 8' 2" (6.81m x 2.49m)
UTILITY ROOM 10' x 8' (3.05m x 2.44m)
FIRST FLOOR
MASTER BEDROOM 12' 2" x 11' 4" (3.71m x 3.45m)
BEDROOM TWO 11' 4" x 9' 11" (3.45m x 3.02m)
BEDROOM THREE 8' 2" x 8' 1" (2.49m x 2.46m)
FAMILY SHOWER ROOM
GARAGE
Brochures
(S2) 6-Page Lands...- COUNCIL TAXA payment made to your local authority in order to pay for local services like schools, libraries, and refuse collection. The amount you pay depends on the value of the property.Read more about council Tax in our glossary page.
- Ask agent
- PARKINGDetails of how and where vehicles can be parked, and any associated costs.Read more about parking in our glossary page.
- Garage,Off street
- GARDENA property has access to an outdoor space, which could be private or shared.
- Yes
- ACCESSIBILITYHow a property has been adapted to meet the needs of vulnerable or disabled individuals.Read more about accessibility in our glossary page.
- Ask agent
Plott Lane, Stretton On Dunsmore
Add an important place to see how long it'd take to get there from our property listings.
__mins driving to your place
Get an instant, personalised result:
- Show sellers you’re serious
- Secure viewings faster with agents
- No impact on your credit score
Your mortgage
Notes
Staying secure when looking for property
Ensure you're up to date with our latest advice on how to avoid fraud or scams when looking for property online.
Visit our security centre to find out moreDisclaimer - Property reference 103321012507. The information displayed about this property comprises a property advertisement. Rightmove.co.uk makes no warranty as to the accuracy or completeness of the advertisement or any linked or associated information, and Rightmove has no control over the content. This property advertisement does not constitute property particulars. The information is provided and maintained by Edward Knight Estate Agents, Rugby. Please contact the selling agent or developer directly to obtain any information which may be available under the terms of The Energy Performance of Buildings (Certificates and Inspections) (England and Wales) Regulations 2007 or the Home Report if in relation to a residential property in Scotland.
*This is the average speed from the provider with the fastest broadband package available at this postcode. The average speed displayed is based on the download speeds of at least 50% of customers at peak time (8pm to 10pm). Fibre/cable services at the postcode are subject to availability and may differ between properties within a postcode. Speeds can be affected by a range of technical and environmental factors. The speed at the property may be lower than that listed above. You can check the estimated speed and confirm availability to a property prior to purchasing on the broadband provider's website. Providers may increase charges. The information is provided and maintained by Decision Technologies Limited. **This is indicative only and based on a 2-person household with multiple devices and simultaneous usage. Broadband performance is affected by multiple factors including number of occupants and devices, simultaneous usage, router range etc. For more information speak to your broadband provider.
Map data ©OpenStreetMap contributors.
