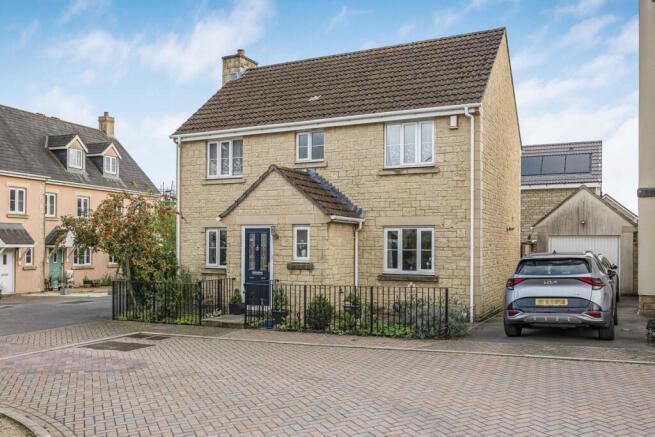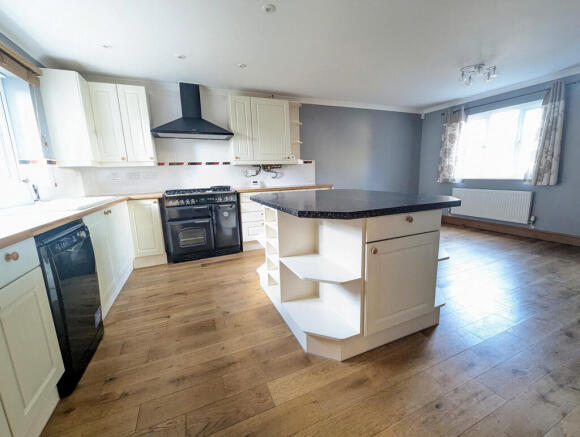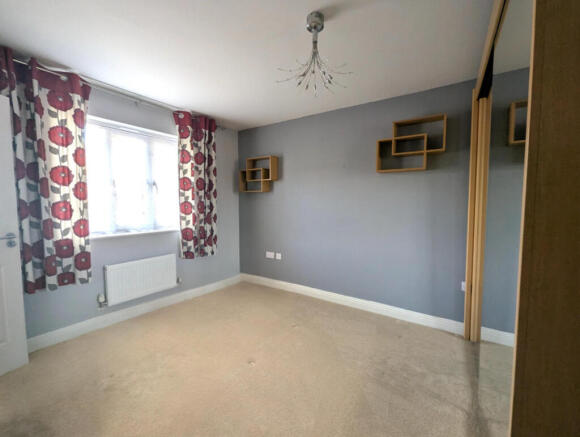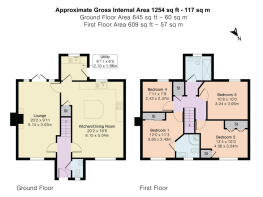
4 bedroom detached house for sale
The Robins, Frome, BA11

- PROPERTY TYPE
Detached
- BEDROOMS
4
- BATHROOMS
2
- SIZE
1,254 sq ft
117 sq m
- TENUREDescribes how you own a property. There are different types of tenure - freehold, leasehold, and commonhold.Read more about tenure in our glossary page.
Freehold
Key features
- Quiet cul-de-sac setting
- Large family kitchen with central island and range cooker
- Separate utility room
- 3 double bedrooms and 1 single
- Ensuite shower room to Bed 1
- Fitted wardrobes to 2 bedrooms
- Family-friendly rear garden
- Detached garage with personnel door
- Driveway parking for 2 cars
- Close to local shops and cafe
Description
Come inside and you’ll find plenty of space for everyone. The large kitchen with its central island and Rangemaster range cooker is ideal for family meals, supervising homework at the breakfast bar, or just catching up with family and friends while cooking. A handy utility room keeps the laundry tucked away, and the generous lounge with patio doors is perfect for cosy film nights or for throwing open in summer for garden playtime. Oak flooring throughout the ground floor ties everything together beautifully, while the downstairs cloakroom is a practical touch for busy family life. You can't have too much storage, and a spacious understairs cupboard provides plenty.
Upstairs, there are three good-sized double bedrooms and a fourth single – just right as a nursery, child’s bedroom, or even a dedicated home office. Built-in wardrobes in the first two bedrooms make storage simple, and the principal bedroom’s spacious en-suite shower room offers parents a private retreat. The family bathroom, with its walk-in shower, makes the morning routine a breeze.
Outside, the south-facing rear garden is a great mix of patio and lawn, with space for barbecues, play equipment, or just a quiet evening drink once the kids are in bed. The detached garage and driveway parking for two cars mean there’s room for bikes, scooters, and everything else family life brings.
It’s also wonderfully convenient – there’s a Co-op for everyday essentials just around the corner, as well as the Tool & Gauge kitchen for relaxed weekend breakfasts or coffee catch-ups with friends. And when you want to head into town, you can stroll there in about 20 minutes.
This home isn’t just about space and style – it’s about making everyday family life easier, and giving you the perfect base to create lasting memories. It has been beautifully maintained by the current owners, who have made it their home since it was new, so you just need to bring your furniture.
Brochures
Key Facts for Buyers reportBrochure 2- COUNCIL TAXA payment made to your local authority in order to pay for local services like schools, libraries, and refuse collection. The amount you pay depends on the value of the property.Read more about council Tax in our glossary page.
- Ask agent
- PARKINGDetails of how and where vehicles can be parked, and any associated costs.Read more about parking in our glossary page.
- Yes
- GARDENA property has access to an outdoor space, which could be private or shared.
- Yes
- ACCESSIBILITYHow a property has been adapted to meet the needs of vulnerable or disabled individuals.Read more about accessibility in our glossary page.
- Ask agent
The Robins, Frome, BA11
Add an important place to see how long it'd take to get there from our property listings.
__mins driving to your place
Get an instant, personalised result:
- Show sellers you’re serious
- Secure viewings faster with agents
- No impact on your credit score
Your mortgage
Notes
Staying secure when looking for property
Ensure you're up to date with our latest advice on how to avoid fraud or scams when looking for property online.
Visit our security centre to find out moreDisclaimer - Property reference RX633228. The information displayed about this property comprises a property advertisement. Rightmove.co.uk makes no warranty as to the accuracy or completeness of the advertisement or any linked or associated information, and Rightmove has no control over the content. This property advertisement does not constitute property particulars. The information is provided and maintained by TAUK, Covering Nationwide. Please contact the selling agent or developer directly to obtain any information which may be available under the terms of The Energy Performance of Buildings (Certificates and Inspections) (England and Wales) Regulations 2007 or the Home Report if in relation to a residential property in Scotland.
*This is the average speed from the provider with the fastest broadband package available at this postcode. The average speed displayed is based on the download speeds of at least 50% of customers at peak time (8pm to 10pm). Fibre/cable services at the postcode are subject to availability and may differ between properties within a postcode. Speeds can be affected by a range of technical and environmental factors. The speed at the property may be lower than that listed above. You can check the estimated speed and confirm availability to a property prior to purchasing on the broadband provider's website. Providers may increase charges. The information is provided and maintained by Decision Technologies Limited. **This is indicative only and based on a 2-person household with multiple devices and simultaneous usage. Broadband performance is affected by multiple factors including number of occupants and devices, simultaneous usage, router range etc. For more information speak to your broadband provider.
Map data ©OpenStreetMap contributors.






