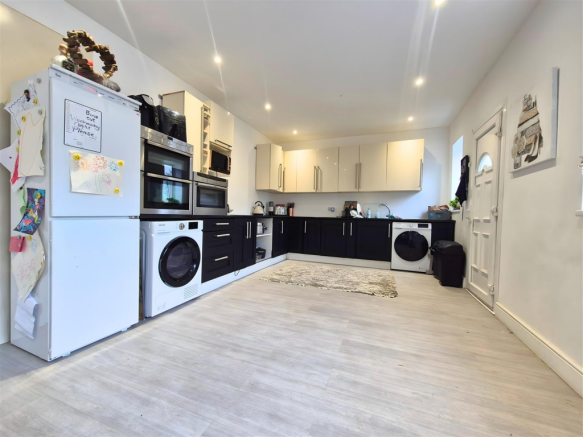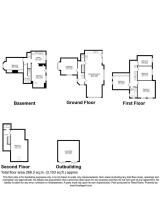7 bedroom house for sale
Monton Road, Eccles, Manchester

- PROPERTY TYPE
House
- BEDROOMS
7
- BATHROOMS
4
- SIZE
Ask agent
- TENUREDescribes how you own a property. There are different types of tenure - freehold, leasehold, and commonhold.Read more about tenure in our glossary page.
Freehold
Key features
- Substantial seven-bedroom semi-detached home with Private garden
- Includes separate self-contained two-bedroom apartment with its own private entrance
- Detached annex with flexible use potential
- Off-road parking for several vehicles
- Versatile layout for multi-generational living or investment, (subject to planning and building regulations)
- Located in the heart of Monton Village
- Excellent transport links nearby
- Surrounded by highly rated schools,
- Walking distance to local amenities
- EPC rated C
Description
A rare opportunity to acquire a seven-bedroom semi-detached property with a self-contained two-bedroom apartment and a detached annex, located in the heart of Monton Village, one of Greater Manchester’s most desirable residential and lifestyle locations.
Set across four spacious floors, the property offers flexible accommodation ideal for multi-generational living. The two-bedroom apartment benefits from a private entrance, making it perfect for use as a granny flat, teenage retreat, or independent living space for adult children.
The detached outbuilding adds further versatility, ideal as a home office, gym, or even a business space such as a salon, training centre, or PT studio, subject to the appropriate planning permissions and building regulations.
Due to its size and layout, the property also presents an investment opportunity. Subject to planning permission, it could be reconfigured into a 10-bedroom HMO or serviced accommodation setup.
Conversion into a rental property or any structural changes would require compliance with planning regulations and building control standards which any interested parties should explore prior to pursuing.
Location Highlights - Monton Village offers a vibrant mix of independent shops, cafés, bars, and restaurants, all within walking distance. The area is known for its strong community spirit, picturesque streets, and proximity to green spaces like Monton Green and Worsley Woods, perfect for families and outdoor enthusiasts.
Transport Links
Bus Stops: Crawford Street (2 min walk), Monton Church (5 min walk).
Tram: Eccles Metrolink (1.5 miles / 32 min walk).
Rail: Patricroft Station (1.2 miles / 7 min train to Manchester).
Road Access:
M60: ~2.5 miles
M62: ~3.5 miles (direct access to Liverpool and Leeds)
M6: ~10 miles (ideal for commuters heading south)
Main House -
Entrance Halll - Laminate flooring and radiator and CCTV.
Living Room - 4.34 x 4.16 (14'2" x 13'7" ) - UPVC double glazed bay window to the front aspect, carpet flooring and marble feature fireplace and hearth and radiator.
Kitchen / Dining / Family Room - 11.87 x 4.33 (38'11" x 14'2" ) - uPVC windows to the front and side, door to rear. Fitted with a range of modern wall and base units with complimentary worksurfaces and incorporating a single stainless steel sink unit with mixer tap. Integrated electric oven and hob, laminate flooring and radiator.
Wc - Low level WC and wall mounted wash basin
First Floor -
Bedroom Three - 4.32 x 4.18 (14'2" x 13'8" ) - Two UPVC double glazed windows to the front aspect, carpet flooring and radiator.
Bedroom Four - 4.16 x 4.00 (13'7" x 13'1" ) - UPVC double glazed window to the side aspect, built in wardrobes, laminate flooring and radiator.
Bedroom Five - 3.57 x 3.54 (11'8" x 11'7" ) - UPVC double glazed window to the rear aspect, carpet flooring and radiator.
Bedroom Six - 3.53 x 2.43 (11'6" x 7'11") - UPVC double glazed window to the rear aspect, carpet flooring and radiator.
Bathroom - 2.57 x 1.38 (8'5" x 4'6" ) - White three piece suite comprising of low level WC, vanity wash basin, bath with shower connection. Part tiled walls and tiled flooring. Chrome towel radiator.
Second Floor -
Bedroom Seven - 7.74 x 7.51 (25'4" x 24'7") - UPVC double glazed window to the rear aspect, Velux window to the front, carpet flooring and radiator.
Shower Room -
Basement Flat -
Bedroom One - 5.00 x 3.93 (16'4" x 12'10") - UPVC double glazed window to the rear aspect, laminate flooring, spotlights and radiator.
Bedroom Two - 4.00 x 3.80 (13'1" x 12'5") - UPVC double glazed window to the front aspect, laminate flooring and radiator.
Kitchen / Living Space - 3.18 x 2.80 (10'5" x 9'2") - Range of modern wall and base units with complimentary worksurfaces and splashbacks, incorporating a single stainless steel sink unit with mixer tap. Integrated electric hob with extractor over, spot lights..
Schools In The Area - Monton is well-served by highly rated schools:
Monton Green Primary School – Ofsted rated Outstanding
St Mary’s RC Primary School – Outstanding
Broadoak Primary School – Outstanding
Ellesmere Park High School – Good
St Patrick’s RC High School – Good
Investment Potential (Separate Consideration) - Due to its size and layout, the property also presents investment opportunity. Subject to planning permission, it could be reconfigured into a HMO or serviced accommodation setup.
Estimated rental values per room: £650–£850 pcm per room
The property benefits from a recent full rewire and professionally installed fireboarding, supporting potential future compliance with HMO regulations.
Please note: Monton Village falls within an Article 4 area, meaning any conversion to a House in Multiple Occupation (HMO) will require full planning permission. Regulations and council policies can change, so it's essential that any prospective buyer considering this route undertakes thorough due diligence. We strongly recommend speaking directly with the local planning department to ensure you're fully informed of the current requirements before proceeding with any plans for conversion.
Important Notice Identity Verification - In accordance with UK legislation, all estate agents are legally required to carry out identity checks on individuals involved in property transactions. This is part of our obligation under Anti-Money Laundering (AML) regulations.
To ensure compliance, we work with a trusted third-party provider to complete these checks. Please note that a fee will apply for this service. For further details, feel free to contact the branch directly.
Compliance Checks - Please note: To ensure that we comply with HMRC anti-money laundering regulations, we outsource our buyer compliance check, for which there is a charge of £54 (including VAT) per person. This will apply should you agree an offer on a property with Maddox Noel. This fee covers the cost of mandatory identity verification, anti-money laundering, and source-of-funds checks, including third-party processing and administrative handling.
Brochures
Monton Road, Eccles, ManchesterBrochure- COUNCIL TAXA payment made to your local authority in order to pay for local services like schools, libraries, and refuse collection. The amount you pay depends on the value of the property.Read more about council Tax in our glossary page.
- Band: E
- PARKINGDetails of how and where vehicles can be parked, and any associated costs.Read more about parking in our glossary page.
- Private
- GARDENA property has access to an outdoor space, which could be private or shared.
- Yes
- ACCESSIBILITYHow a property has been adapted to meet the needs of vulnerable or disabled individuals.Read more about accessibility in our glossary page.
- Ask agent
Monton Road, Eccles, Manchester
Add an important place to see how long it'd take to get there from our property listings.
__mins driving to your place
Get an instant, personalised result:
- Show sellers you’re serious
- Secure viewings faster with agents
- No impact on your credit score

Your mortgage
Notes
Staying secure when looking for property
Ensure you're up to date with our latest advice on how to avoid fraud or scams when looking for property online.
Visit our security centre to find out moreDisclaimer - Property reference 34190342. The information displayed about this property comprises a property advertisement. Rightmove.co.uk makes no warranty as to the accuracy or completeness of the advertisement or any linked or associated information, and Rightmove has no control over the content. This property advertisement does not constitute property particulars. The information is provided and maintained by Maddox Noel, Manchester. Please contact the selling agent or developer directly to obtain any information which may be available under the terms of The Energy Performance of Buildings (Certificates and Inspections) (England and Wales) Regulations 2007 or the Home Report if in relation to a residential property in Scotland.
*This is the average speed from the provider with the fastest broadband package available at this postcode. The average speed displayed is based on the download speeds of at least 50% of customers at peak time (8pm to 10pm). Fibre/cable services at the postcode are subject to availability and may differ between properties within a postcode. Speeds can be affected by a range of technical and environmental factors. The speed at the property may be lower than that listed above. You can check the estimated speed and confirm availability to a property prior to purchasing on the broadband provider's website. Providers may increase charges. The information is provided and maintained by Decision Technologies Limited. **This is indicative only and based on a 2-person household with multiple devices and simultaneous usage. Broadband performance is affected by multiple factors including number of occupants and devices, simultaneous usage, router range etc. For more information speak to your broadband provider.
Map data ©OpenStreetMap contributors.




