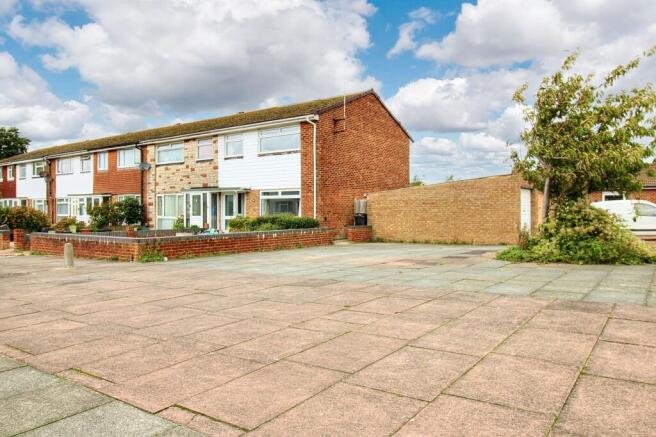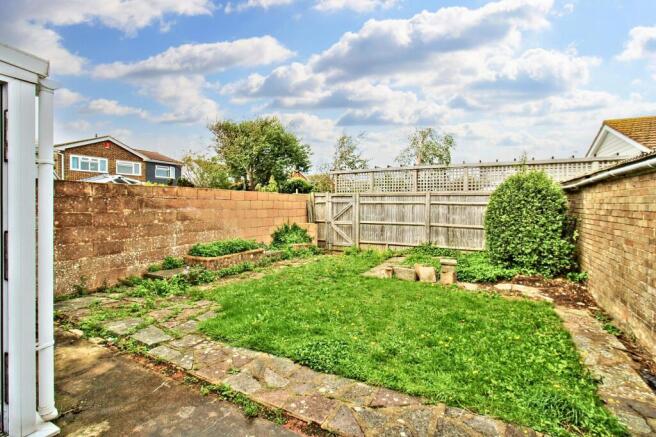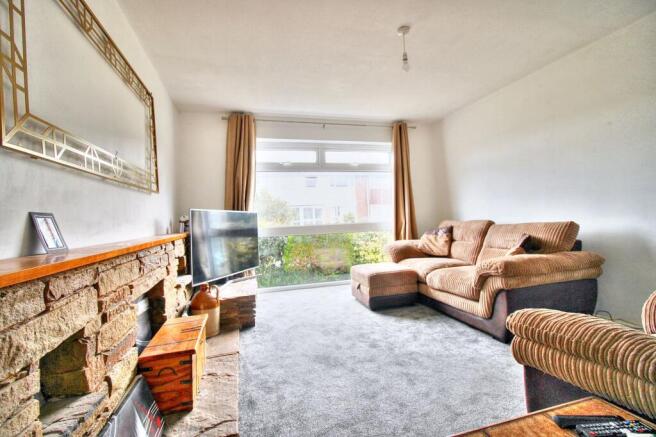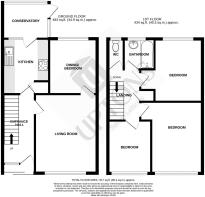Princes Road, Eastbourne, BN23

- PROPERTY TYPE
End of Terrace
- BEDROOMS
4
- BATHROOMS
1
- SIZE
872 sq ft
81 sq m
- TENUREDescribes how you own a property. There are different types of tenure - freehold, leasehold, and commonhold.Read more about tenure in our glossary page.
Freehold
Key features
- Three/Four Bedroom Semi Detached House.
- Ground Floor Bedroom Four could be used as separate Dining Room
- Separate WC and Family Bathroom
- Garage en-block with Long Driveway
- Low maintenance front garden and enclosed rear garden.
- Modern Kitchen
- Conservatory
- Popular Langney Point Location close to amenities and Seafront
Description
Welcome to this charming 4-bedroom end-of-terrace house in the sought-after Langney Point location, just a stone's throw away from local amenities and the picturesque seafront. Perfectly combining modern living with practicality, this property exudes an inviting atmosphere suitable for families and professionals alike.
As you enter the house, you are greeted by a spacious ground floor that seamlessly flows from room to room. The ground floor boasts a versatile layout, with the option for the fourth bedroom to be utilised as a separate dining room, catering to your specific needs.
The heart of the home lies in the modern kitchen, equipped with sleek fittings and ample storage space, making it a joy for preparing meals and entertaining guests. Adjacent to the kitchen is a bright and airy conservatory, ideal for enjoying your morning coffee or relaxing with a good book while overlooking the enclosed rear garden.
Upstairs, you will find three well-appointed bedrooms, each offering a peaceful retreat at the end of the day. The master bedroom is generously sized and features a tranquil ambience, promising a restful night’s sleep. The additional bedrooms provide flexibility for a growing family, a home office, or a hobby room, ensuring everyone has their own space to unwind. A convenient separate WC and a stylish family bathroom complement the living spaces on this level.
Outside, the property boasts a low-maintenance front garden, adding to the property's attractive kerb appeal. A garage en-block and a long driveway provide ample parking space for multiple vehicles, eliminating any parking woes.
Lucky residents of this property will enjoy the convenience of living in the vibrant Langney Point area, with its proximity to local shops, cafes, and restaurants. The nearby seafront offers endless opportunities for leisurely strolls and enjoying the coastal ambience.
Don’t miss the chance to make this delightful three/four-bedroom semi-detached house your new home. Contact us now to arrange a viewing and experience the beauty and functionality this property has to offer.
EPC Rating: D
Entrance Porch
Sliding Double Glazed Patio Door to entrance porch
Entrance Hall
Double glazed front door to Hallway, stairs to first floor landing and under stair cupboard.
Lounge
4.1m x 3.53m
A generously sized double-glazed window at the front floods the room with an abundance of natural light, creating a bright and cheerful ambiance. The stunning York stone fire surround serves as a beautiful focal point, seamlessly paired with a stylish TV stand that enhances the overall elegance of the space.
Dining Room/ Bedroom Four
3.07m x 2.66m
The dining room features a charming double-glazed window that offers a lovely view of the garden outside. Currently, it is arranged as a spacious double bedroom, making it a versatile space that beautifully combines comfort and functionality.
Modern Kitchen
2.65m x 2.58m
This modern kitchen features sleek white wall and base units. The contrasting worktop serves as a stylish workspace, complemented by an electric hob and a stainless steel sink with a drainer for convenience.
A decorative tiled splashback adds texture, while the integral oven blends seamlessly into the design. There’s ample space for a freestanding undercounter fridge, freezer, and washing machine, ensuring functionality without sacrificing style.
A built-in cupboard discreetly houses the warm air boiler, maintaining an uncluttered look. Natural light streams in through the double-glazed door and side window leading to the conservatory.
Conservatory
2.58m x 2.65m
uPVC Double glazed overlooking rear garden.
First Floor Landing
Hatch to loft, built in airing cupboard housing hot water cylinder and fitted slatted shelves.
Bedroom One
3.61m x 3.2m
Double glazed window to the front aspect.
Bedroom Two
3.61m x 2.82m
Double glazed window overlooking rear garden.
Bedroom Three
2.71m x 2.19m
Double glazed window to front aspect.
Bathroom and Separate WC
**Bathroom:** Featuring a tall ladder-style radiator, this bathroom is both functional and stylish. The wash basin sits elegantly on a pedestal beside a panelled bath, which is fitted with a convenient shower screen. A wall-mounted shower adds modern convenience, and the fully tiled walls provide a sleek, clean look. Natural light filters through an obscure double-glazed window at the rear, ensuring privacy while brightening the space.
**Separate WC:** This separate water closet includes a low-level WC, perfectly complemented by fully tiled walls that maintain a cohesive design. An obscure double-glazed window to the rear aspect ensures both light and privacy, creating a comfortable and inviting atmosphere.
Front Garden
Low level wall with block paving.
Rear Garden
Enclosed with a wall and fenced boundary. Mainly laid to lawn with path way and patio.
Parking - Garage
Garage is en-block with long drive-in providing off road parking for several vehicles.
Disclaimer
Please note: Under Money Laundering Regulations 2007, potential purchasers must provide identification documents upon offer acceptance. Your cooperation is appreciated to avoid delays in the sale process.
Uptons strives to provide accurate property information under the Consumer Protection from Unfair Trading Regulations 2008. However, these particulars do not form part of any offer or contract, and all measurements are approximate. Do not assume that the property has all necessary Planning, Building Regulations, or approvals. Any mentioned services and systems have not been verified.
Floor plan measurements are for general guidance only. Please verify the dimensions before ordering carpets or furnishings.
- COUNCIL TAXA payment made to your local authority in order to pay for local services like schools, libraries, and refuse collection. The amount you pay depends on the value of the property.Read more about council Tax in our glossary page.
- Band: C
- PARKINGDetails of how and where vehicles can be parked, and any associated costs.Read more about parking in our glossary page.
- Garage
- GARDENA property has access to an outdoor space, which could be private or shared.
- Front garden,Rear garden
- ACCESSIBILITYHow a property has been adapted to meet the needs of vulnerable or disabled individuals.Read more about accessibility in our glossary page.
- Ask agent
Princes Road, Eastbourne, BN23
Add an important place to see how long it'd take to get there from our property listings.
__mins driving to your place
Get an instant, personalised result:
- Show sellers you’re serious
- Secure viewings faster with agents
- No impact on your credit score
Your mortgage
Notes
Staying secure when looking for property
Ensure you're up to date with our latest advice on how to avoid fraud or scams when looking for property online.
Visit our security centre to find out moreDisclaimer - Property reference 1f6b4b8b-ae94-4fe2-8fae-008778c56011. The information displayed about this property comprises a property advertisement. Rightmove.co.uk makes no warranty as to the accuracy or completeness of the advertisement or any linked or associated information, and Rightmove has no control over the content. This property advertisement does not constitute property particulars. The information is provided and maintained by Uptons, Eastbourne. Please contact the selling agent or developer directly to obtain any information which may be available under the terms of The Energy Performance of Buildings (Certificates and Inspections) (England and Wales) Regulations 2007 or the Home Report if in relation to a residential property in Scotland.
*This is the average speed from the provider with the fastest broadband package available at this postcode. The average speed displayed is based on the download speeds of at least 50% of customers at peak time (8pm to 10pm). Fibre/cable services at the postcode are subject to availability and may differ between properties within a postcode. Speeds can be affected by a range of technical and environmental factors. The speed at the property may be lower than that listed above. You can check the estimated speed and confirm availability to a property prior to purchasing on the broadband provider's website. Providers may increase charges. The information is provided and maintained by Decision Technologies Limited. **This is indicative only and based on a 2-person household with multiple devices and simultaneous usage. Broadband performance is affected by multiple factors including number of occupants and devices, simultaneous usage, router range etc. For more information speak to your broadband provider.
Map data ©OpenStreetMap contributors.




