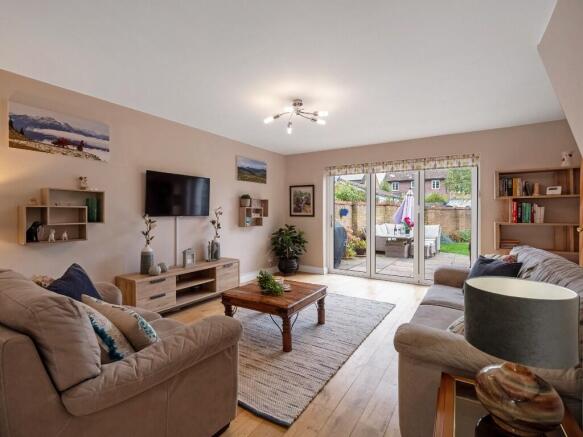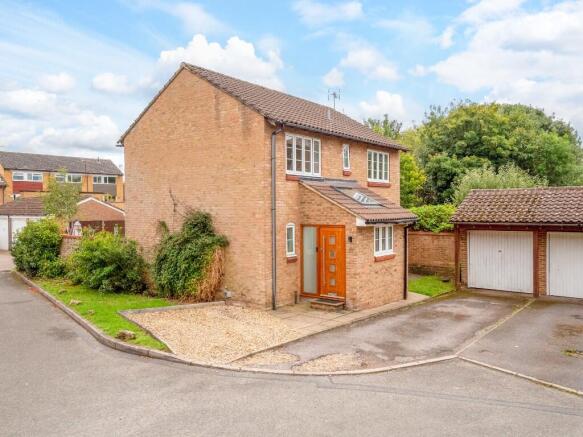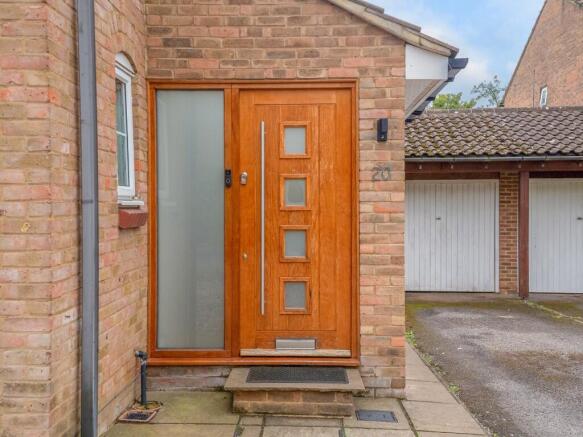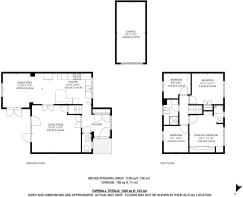Peaceful Cul de Sac Home, Kingfisher Close, Wheathampstead, AL4

- PROPERTY TYPE
Detached
- BEDROOMS
4
- BATHROOMS
2
- SIZE
1,320 sq ft
123 sq m
- TENUREDescribes how you own a property. There are different types of tenure - freehold, leasehold, and commonhold.Read more about tenure in our glossary page.
Freehold
Key features
- Peaceful cul de sac location, moments from Wheathampstead village centre
- Detached family home, much loved by the same family for over 25 years
- Thoughtfully extended kitchen and dining space with vaulted ceiling and rooflight
- Expansive living room with wide bi-fold doors opening onto terrace and garden
- Enclosed walled garden with side access and garden shed for extra storage
- Four versatile bedrooms including principal suite with en-suite shower room
- Practical entrance hall with deep coat and storage cupboard
- Garage plus off-street parking for up to three cars
- Previous planning permission approved for side and second-storey extensions
- Close to highly regarded schools, shops, cafés, countryside walks, Harpenden and St Albans connections
Description
A WARM WELCOME
Tucked away in a peaceful cul de sac just a short walk from the heart of Wheathampstead, 20 Kingfisher Close is a detached family home built in a classic late 20th-century style. Traditional brickwork and a pitched tiled roof give it timeless character, while a thoughtful extension by the current owners has created generous space and a layout that adapts to the rhythm of modern life.
This much-loved home has seen generations of family life unfold within its walls, offering a rare balance of village charm, practicality, and modern versatility. With off-street parking to the front, a garage, and a welcoming entrance hall complete with a deep coat and storage cupboard, it is a home that feels both organised and inviting from the very first step inside.
"It feels so easy to come home. Coats tucked away, shoes stored, and a sense of calm as soon as you step inside."
THE HEART OF THE HOME
The kitchen and dining room sits to one side of the home, extended to create a bright and sociable space. A vaulted ceiling and rooflight flood the space with natural light, while french and bi-fold doors open directly onto the terrace. From morning coffee to lively dinners with friends, the room balances everyday practicality with a warm atmosphere for entertaining.
This is a space where family life flows naturally. Parents can prepare dinner while children spread homework across the table, or grandchildren play in the garden with doors wide open. Cooking, conversation, and connection all meet here, making it a true centre of daily life.
"We've cooked while the children played, hosted family dinners, even set up craft stations at the table. It's always full of life."
A ROOM TO GATHER
The living room is both expansive and welcoming. Its generous proportions make it equally suited to quiet evenings or lively gatherings, while wide bi-fold doors frame the garden and open the room to the outdoors, creating a seamless connection between house and garden. Over the years, it has seen children and grandchildren playing, celebrations spilling outside, and quiet evenings draw everyone together. In summer, the space extends naturally onto the terrace for long evenings with friends. In winter, it becomes a cosy retreat for film nights and family gatherings, filled with the warmth of shared moments.
"The bi-fold doors changed how we use the space. The garden feels part of the house, and there is always such a sense of space and light."
SPACES TO RETREAT
Upstairs, the home provides four bedrooms, each offering its own character and outlook. The principal bedroom enjoys an en-suite shower room, creating a private sanctuary away from the flow of family life. A second double bedroom looks out to the front and is generous in scale. Another is currently used as a home office, a flexible solution for modern working life. The final bedroom overlooks the garden, perfectly suited as a nursery, guest room, or children's space, ensuring the home adapts as needs change over time.
Over the years, these rooms and the staircase leading to them have seen countless family moments. Toddlers making their way up for bedtime stories, teenagers bumping down the stairs on pillows, and the everyday rhythm of a home filled with energy and love.
"Each room has played its part over the years, nursery, study, teenagers' retreat. The home has grown with us."
EVERYDAY COMFORTS
Alongside the en-suite, the family bathroom serves the remaining bedrooms. Fresh, bright, and practical, it is designed to keep pace with the morning routine or to offer a place to pause at the end of the day. With two bathrooms upstairs, mornings run smoothly and family life flows without interruption.
"Mornings run so smoothly. No queues, no fuss, just everyone ready to start the day."
A GARDEN FOR ALL SEASONS
The garden is a true extension of the living space, enclosed by an attractive brick feature wall that adds character and a sense of definition. French and bi-fold doors invite you out to the terrace, perfect for open-air dinners or evenings that carry on as the sun sets. A generous lawn stretches beyond, providing ample space for play, relaxation, and outdoor living.
Practical touches make life run smoothly here too, with side access from front to back and a garden shed ideal for bikes, tools, or extra storage. This is a garden designed for every season, whether summer barbecues, autumn leaves underfoot, or spring blossoms bringing colour and life.
"We've had so many family gatherings here. The garden gives it a sense of character, and it always feels part of the home."
A VILLAGE LIFESTYLE
Wheathampstead is a village that blends history and modern convenience with rare ease. Independent shops, welcoming cafés, and the river walk are all within easy reach, while highly regarded schools make it a destination for families. The surrounding countryside provides endless opportunities for walks, cycling, and weekend adventures, while nearby Harpenden and St Albans offer a wider array of dining, shopping, and fast rail connections to London.
"We love being able to walk to the village for a coffee or the shops. Everything feels close, yet the countryside is right on the doorstep. It's friendly and connected."
FUTURE POTENTIAL
While the home has already been thoughtfully extended, it also comes with further opportunity. Previous planning permission has been granted for a single-storey side extension and a second storey above the existing rear extension. For buyers looking to create even more space, it is reassuring to know that the groundwork has already been explored.
"The home works beautifully as it is, but knowing there is scope to grow gives real peace of mind."
A PLACE TO CALL HOME
20 Kingfisher Close is more than a home. It is a place where generations have come together, where children and grandchildren have grown, and where family life has flourished. With four bedrooms, two bathrooms, and two reception rooms, it offers flexibility and space while retaining the warmth of a true family home. Its quiet cul de sac setting, enclosed garden, garage, and parking make it a rare opportunity in Wheathampstead.
This is a home designed for living, ready to welcome its next chapter.
Brochures
Brochure- COUNCIL TAXA payment made to your local authority in order to pay for local services like schools, libraries, and refuse collection. The amount you pay depends on the value of the property.Read more about council Tax in our glossary page.
- Ask agent
- PARKINGDetails of how and where vehicles can be parked, and any associated costs.Read more about parking in our glossary page.
- Yes
- GARDENA property has access to an outdoor space, which could be private or shared.
- Yes
- ACCESSIBILITYHow a property has been adapted to meet the needs of vulnerable or disabled individuals.Read more about accessibility in our glossary page.
- Ask agent
Peaceful Cul de Sac Home, Kingfisher Close, Wheathampstead, AL4
Add an important place to see how long it'd take to get there from our property listings.
__mins driving to your place
Get an instant, personalised result:
- Show sellers you’re serious
- Secure viewings faster with agents
- No impact on your credit score
Your mortgage
Notes
Staying secure when looking for property
Ensure you're up to date with our latest advice on how to avoid fraud or scams when looking for property online.
Visit our security centre to find out moreDisclaimer - Property reference TE202505. The information displayed about this property comprises a property advertisement. Rightmove.co.uk makes no warranty as to the accuracy or completeness of the advertisement or any linked or associated information, and Rightmove has no control over the content. This property advertisement does not constitute property particulars. The information is provided and maintained by Tuckfield Estates, Covering Harpenden. Please contact the selling agent or developer directly to obtain any information which may be available under the terms of The Energy Performance of Buildings (Certificates and Inspections) (England and Wales) Regulations 2007 or the Home Report if in relation to a residential property in Scotland.
*This is the average speed from the provider with the fastest broadband package available at this postcode. The average speed displayed is based on the download speeds of at least 50% of customers at peak time (8pm to 10pm). Fibre/cable services at the postcode are subject to availability and may differ between properties within a postcode. Speeds can be affected by a range of technical and environmental factors. The speed at the property may be lower than that listed above. You can check the estimated speed and confirm availability to a property prior to purchasing on the broadband provider's website. Providers may increase charges. The information is provided and maintained by Decision Technologies Limited. **This is indicative only and based on a 2-person household with multiple devices and simultaneous usage. Broadband performance is affected by multiple factors including number of occupants and devices, simultaneous usage, router range etc. For more information speak to your broadband provider.
Map data ©OpenStreetMap contributors.





