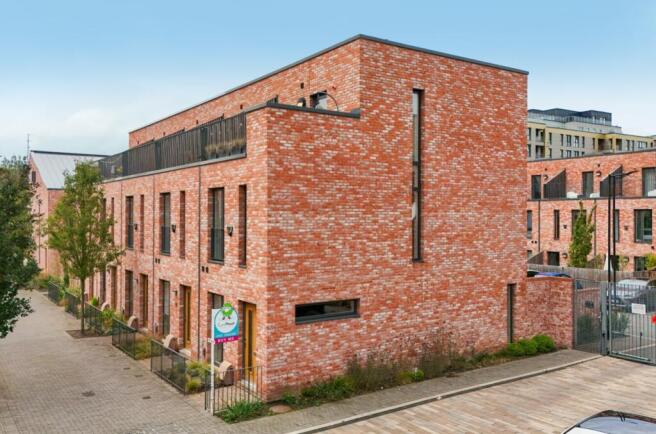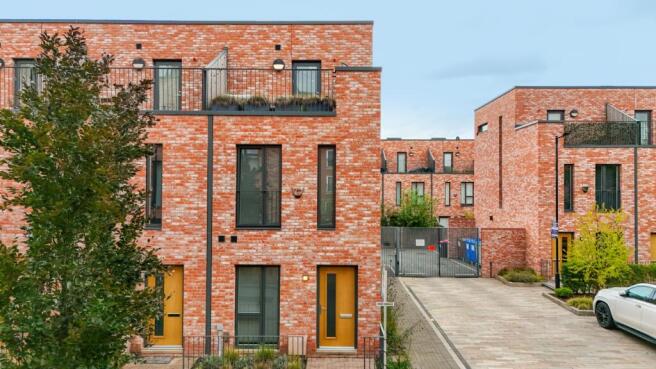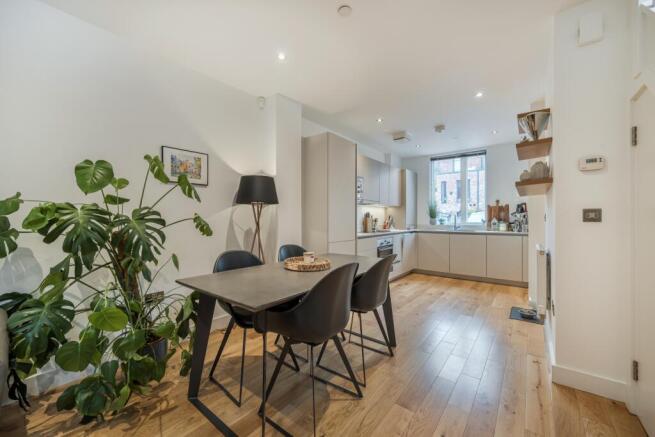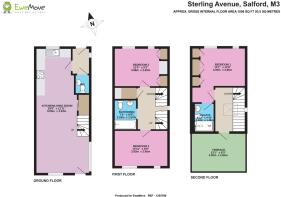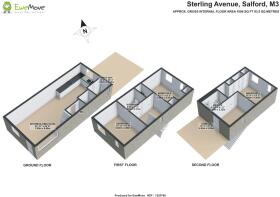Sterling Ave, Salford

- PROPERTY TYPE
Town House
- BEDROOMS
3
- BATHROOMS
2
- SIZE
Ask agent
- TENUREDescribes how you own a property. There are different types of tenure - freehold, leasehold, and commonhold.Read more about tenure in our glossary page.
Freehold
Key features
- Roof Top Terrace
- Secure parking driveway and EV charging
- Still under new build warranty
- Truly a "turnkey" property beautifully presented
- Freehold
- 3 double bedrooms
Description
Just 10 minute walk to Spinningfields, this beautifully presented 3 bedroom, 2 bathroom town house has a driveway with EV charging and a sun trap roof terrace - no compromises required whilst still enjoying city centre living. Filming for highly acclaimed "House of Guinness" on Netflix took place just outside the front door, clearly the producers saw the same charm in the Victorian street lamps and cobbled streets that we do!
Welcome to this stunning home on Sterling Avenue, part of the prestigious Valette Square development, brought to you by EweMove Estate Agents. Constructed just 5 years ago, this modern residence is designed for contemporary living, boasting an array of features that make it truly special. Tastefully decorated throughout, the property requires no modernization or renovation, allowing you to simply move in and enjoy.
Valette Square is a community steeped in history, surrounded by some of Salford's most significant landmarks. Just a stone's throw away, you'll find the Salford Museum, the historic Royal Apartments, and the magnificent St. Philips Church. The area offers a rich and vibrant backdrop to modern city living, with an added bonus of fantastic local amenities right on your doorstep. For your morning coffee and amazing sourdough, the local independent shop Procaffinated is incredibly close, and for an evening of delicious tapas, you have the renowned restaurant Porta just a short walk away.
Step inside to find a spacious, open-plan living, dining, and kitchen area, perfect for entertaining or relaxing. The ground floor features elegant engineered flooring and is filled with natural light. The sleek SieMatic kitchen is a chef's delight, complete with stylish blinds and a convenient downstairs WC located off the entrance hallway. The bathrooms and WC are finished with high-quality fittings from Porcelanosa. An under-stairs storage cupboard provides a clever solution for keeping the space clutter-free. The kitchen fittings included in the sale are a dishwasher, fridge freezer, microwave, oven and induction hob. All blinds are included in the property sale, ensuring a polished, move-in-ready finish.
One of the standout features of this home is having a benefit of a private driveway with EV charging within a secure access area. The driveway is often portioned off creating a great additional outside space for entertaining, but the true gem is the sun trap roof terrace. Imagine unwinding with a glass of wine as the city lights up at night—a tranquil escape right at home. The south-facing aspect ensures the roof terrace is bathed in sunshine.
The property has been built with comfort and security in mind. It includes a dual-zone thermostat and a combi-boiler for efficient heating, as well as a complete water sprinkler system for peace of mind. For added security, the property is fitted with an intruder alarm system. With double glazing throughout, you'll enjoy a quiet and energy-efficient home. The property also benefits from having 5 years remaining on its 10-year home warranty.
Each of the three bedrooms is a comfortable double, with the master bedroom benefiting from built-in wardrobes and its own en-suite bathroom. The third bedroom is currently used as a home office with adjustable height desk and fitted wardrobes.
This property is freehold with a management charge, making for a smooth and swift transaction. Don't miss this opportunity to own a piece of modern urban living in this historically rich and sought-after location. Contact EweMove today to arrange a viewing!
The Vendors describe the highlight of living here has been that they have felt part of a lovely community, meeting and retaining good quality friendships whilst still feeling like they had all the benefits of living within a buzzy and diverse city.
Family Living Kitchen
9.08m x 3.93m - 29'9" x 12'11"
Bedroom 2
3.96m x 2.83m - 12'12" x 9'3"
Bedroom 3
3.93m x 2.66m - 12'11" x 8'9"
Master Bedroom with Ensuite
4m x 3.86m - 13'1" x 12'8"
- COUNCIL TAXA payment made to your local authority in order to pay for local services like schools, libraries, and refuse collection. The amount you pay depends on the value of the property.Read more about council Tax in our glossary page.
- Band: C
- PARKINGDetails of how and where vehicles can be parked, and any associated costs.Read more about parking in our glossary page.
- Yes
- GARDENA property has access to an outdoor space, which could be private or shared.
- Yes
- ACCESSIBILITYHow a property has been adapted to meet the needs of vulnerable or disabled individuals.Read more about accessibility in our glossary page.
- Ask agent
Sterling Ave, Salford
Add an important place to see how long it'd take to get there from our property listings.
__mins driving to your place
Get an instant, personalised result:
- Show sellers you’re serious
- Secure viewings faster with agents
- No impact on your credit score
Your mortgage
Notes
Staying secure when looking for property
Ensure you're up to date with our latest advice on how to avoid fraud or scams when looking for property online.
Visit our security centre to find out moreDisclaimer - Property reference 10707046. The information displayed about this property comprises a property advertisement. Rightmove.co.uk makes no warranty as to the accuracy or completeness of the advertisement or any linked or associated information, and Rightmove has no control over the content. This property advertisement does not constitute property particulars. The information is provided and maintained by EweMove, Covering North West England. Please contact the selling agent or developer directly to obtain any information which may be available under the terms of The Energy Performance of Buildings (Certificates and Inspections) (England and Wales) Regulations 2007 or the Home Report if in relation to a residential property in Scotland.
*This is the average speed from the provider with the fastest broadband package available at this postcode. The average speed displayed is based on the download speeds of at least 50% of customers at peak time (8pm to 10pm). Fibre/cable services at the postcode are subject to availability and may differ between properties within a postcode. Speeds can be affected by a range of technical and environmental factors. The speed at the property may be lower than that listed above. You can check the estimated speed and confirm availability to a property prior to purchasing on the broadband provider's website. Providers may increase charges. The information is provided and maintained by Decision Technologies Limited. **This is indicative only and based on a 2-person household with multiple devices and simultaneous usage. Broadband performance is affected by multiple factors including number of occupants and devices, simultaneous usage, router range etc. For more information speak to your broadband provider.
Map data ©OpenStreetMap contributors.
