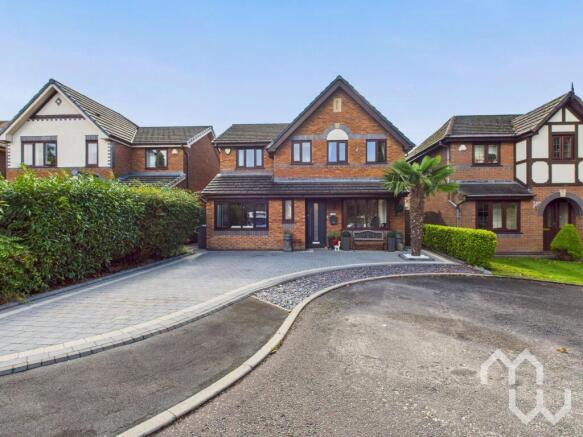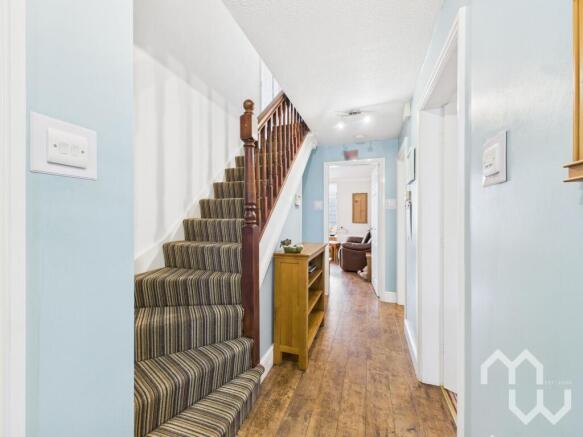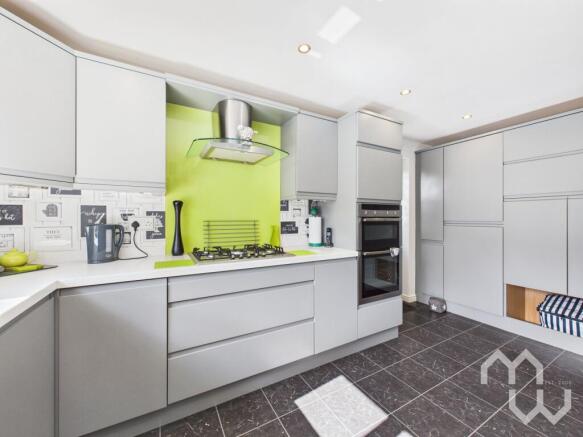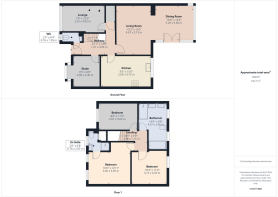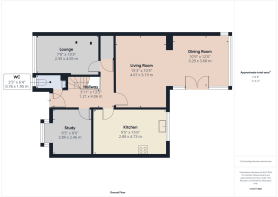Lilford Close, Tarleton, PR4

- PROPERTY TYPE
Detached
- BEDROOMS
3
- BATHROOMS
2
- SIZE
1,300 sq ft
121 sq m
Key features
- Guide Price £340,000-£350,000
- Three Bedroom Detached Home
- Extended Bathroom
- Master With En Suite
- Four Reception Rooms
- Accessible Living; Feature Lift To First Floor
- South Facing Garden
- Solar Panels
- Buyers Information Pack Available
Description
A Lifestyle Home Designed for Comfort, Flexibility & the Future
Are you ready to embrace a home that offers not just space, but a lifestyle perfectly tailored to your needs? This thoughtfully extended three-bedroom detached property is ideal for downsizers, empty nesters, or couples seeking a forever home that combines modern living with future-proof design.
From the moment you step inside, the versatility of this home becomes clear. Four reception rooms provide endless opportunities – whether you dream of hobby rooms, a cosy snug, a light-filled home office, or welcoming guest spaces. Every corner is designed to adapt around you, your passions, and your lifestyle.
Accessibility is at the heart of this home. The addition of a discreet lift to the first floor makes moving around effortless, whether you’re planning for the future or need step-free living right now. Wide access points and a thoughtful layout ensure this property works beautifully for wheelchair users or those who simply want the peace of mind that they won’t need to move again.
The first floor has been extended and intelligently remodelled, offering three generously proportioned bedrooms instead of four, giving more breathing space and flexibility. Two bathrooms – including a master en suite – provide comfort and privacy for both residents and visiting guests.
Outside, the low-maintenance south-facing garden creates a tranquil backdrop for entertaining or quiet afternoons in the sun, while the inclusion of solar panels means this home doesn’t just feel good – it helps you live more sustainably too.
A comprehensive buyers’ information pack is available, giving clarity and confidence at every stage of your decision.
This is more than just a house. It’s a home designed to adapt, inspire, and support your lifestyle – whether that means having space for family to stay, rooms for your hobbies, or the assurance of accessible, forever-home living.
Tenure: Leasehold
Council Tax Band: D
Ready to see how this lifestyle home could work for you? Contact us today to arrange your private viewing and explore the possibilities.
EPC Rating: C
Entrance
Laminate floor. Understairs storage and a further storage cupboard.
Downstairs WC
A low-level WC, wall-mounted wash hand basin, vinyl floor, window to the front.
Reception One
Window to front. Vinyl floor.
Reception Two
Window to front. Vinyl floor, access to the electric lift to first floor.
Kitchen
Excellent range of eye and low-level units, including media unit with TV. 1.5 composite sink, Integrated appliances include: dishwasher, washing machine, fridge freezer, electric oven, gas hob, extractor fan. Space for extra fridge/freezer, Karndean floor. Window to rear.
Living Room
Vinyl floor. Gas fireplace with surround- open through to dining room.
Dining Room
Vinyl floor, three Velux windows, windows to rear, French doors to the garden.
First Floor Landing
Access to boarded loft.
Master Bedroom
Fitted wardrobes, two windows to the front.
En suite
Three-piece suite comprising a shower cubicle, a low-level wc, and a pedestal wash hand basin. Built-in storage with a water tank. Window to the front.
Bedroom Two
Fitted wardrobes, window to rear.
Bedroom Three
Window to front. Access via electric lift to ground floor.
Bathroom
A six-piece suite comprising twin wall-mounted sinks, a low-level WC, a bidet, a shower cubicle and a panelled bath. Part tiled walls and tiled floor. Window(s) to rear.
Front Garden
Driveway for multiple vehicles, established borders, and a palm tree.
Rear Garden
Low-maintenance landscaped garden with astro turf. Established trees and shrubs. There is a pergola to the rear. Two sheds, one to the side of the property, allowing access through to the front. Access to the front from both sides.
Parking - Driveway
- COUNCIL TAXA payment made to your local authority in order to pay for local services like schools, libraries, and refuse collection. The amount you pay depends on the value of the property.Read more about council Tax in our glossary page.
- Band: D
- PARKINGDetails of how and where vehicles can be parked, and any associated costs.Read more about parking in our glossary page.
- Driveway
- GARDENA property has access to an outdoor space, which could be private or shared.
- Front garden,Rear garden
- ACCESSIBILITYHow a property has been adapted to meet the needs of vulnerable or disabled individuals.Read more about accessibility in our glossary page.
- Ask agent
Lilford Close, Tarleton, PR4
Add an important place to see how long it'd take to get there from our property listings.
__mins driving to your place
Get an instant, personalised result:
- Show sellers you’re serious
- Secure viewings faster with agents
- No impact on your credit score
Your mortgage
Notes
Staying secure when looking for property
Ensure you're up to date with our latest advice on how to avoid fraud or scams when looking for property online.
Visit our security centre to find out moreDisclaimer - Property reference 4bef20ab-4a64-4e64-a55c-ea42e0f2ceb6. The information displayed about this property comprises a property advertisement. Rightmove.co.uk makes no warranty as to the accuracy or completeness of the advertisement or any linked or associated information, and Rightmove has no control over the content. This property advertisement does not constitute property particulars. The information is provided and maintained by Moving Works, Longton. Please contact the selling agent or developer directly to obtain any information which may be available under the terms of The Energy Performance of Buildings (Certificates and Inspections) (England and Wales) Regulations 2007 or the Home Report if in relation to a residential property in Scotland.
*This is the average speed from the provider with the fastest broadband package available at this postcode. The average speed displayed is based on the download speeds of at least 50% of customers at peak time (8pm to 10pm). Fibre/cable services at the postcode are subject to availability and may differ between properties within a postcode. Speeds can be affected by a range of technical and environmental factors. The speed at the property may be lower than that listed above. You can check the estimated speed and confirm availability to a property prior to purchasing on the broadband provider's website. Providers may increase charges. The information is provided and maintained by Decision Technologies Limited. **This is indicative only and based on a 2-person household with multiple devices and simultaneous usage. Broadband performance is affected by multiple factors including number of occupants and devices, simultaneous usage, router range etc. For more information speak to your broadband provider.
Map data ©OpenStreetMap contributors.
