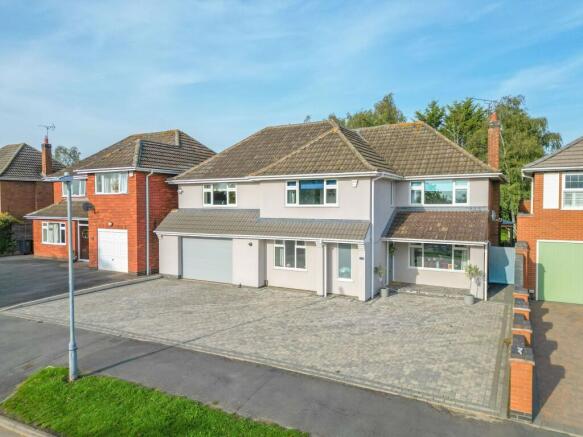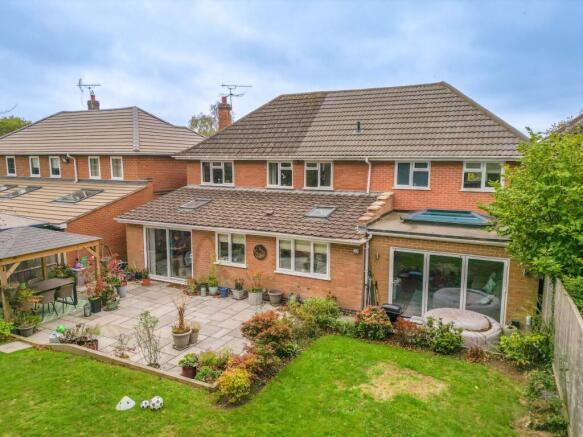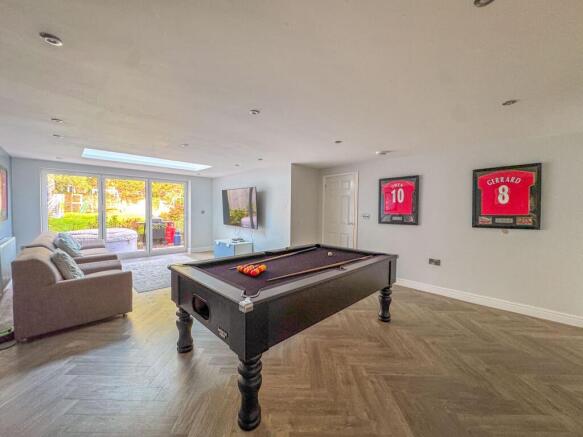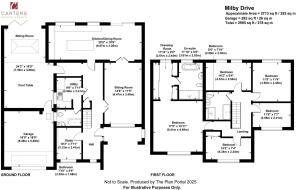Milby Drive, Nuneaton, CV11

- PROPERTY TYPE
Detached
- BEDROOMS
5
- BATHROOMS
3
- SIZE
2,995 sq ft
278 sq m
- TENUREDescribes how you own a property. There are different types of tenure - freehold, leasehold, and commonhold.Read more about tenure in our glossary page.
Freehold
Key features
- 5 DOUBLE BEDROOMS - 3 BATH/SHOWER ROOMS
- APPROX 3000 SQ FT ACCOMODATION
- INTEGRAL DOUBLE GARAGE (ELECTRIC DOOR)
- 3 GROUND FLOOR RECEPTION ROOMS
- GAMES/ENTERTAINMENT ROOM
- LUXURY PRINCIPAL SUITE WITH DRESSING AREA AND EN-SUITE BATHROOM
- SIGNIFICANTLY REMODELLED AND EXTENDED IN 2020
- FANTASTIC LOCATION - CLOSE PROXIMITY TO OUTSTANDING LOCAL SCHOOLING
Description
Carters Estate Agents are privileged to offer for sale one of the finest homes to grace the highly desirable Milby Drive in St. Nicolas Park, Nuneaton. Meticulously extended and comprehensively remodelled in 2020 by the current owners, this executive detached residence now offers close to 3,000 square feet of exquisitely appointed living space. Every element has been thoughtfully considered — from the high-end specification and generous room proportions to the seamless layout and flawless finish — this is a turn-key family home of rare distinction.
With five double bedrooms, a vast open-plan kitchen and dining space, three reception rooms, an entertainment room, three bathrooms, an integral double garage and beautifully landscaped rear garden, this property truly ticks every box — all within close proximity to some of the area’s most sought-after schools and commuter links.
Ground Floor
Approaching the property, you’re immediately struck by the contemporary kerb appeal. The rendered façade, crisp landscaping, and fully block-paved driveway exude modernity and elegance. The integral double garage is fronted by a remote-controlled electric door, and a sheltered porch offers a warm welcome to guests.
A traditional composite entrance door opens into a bright and expansive hallway. A central artery to the home, this space provides immediate access to all ground floor accommodation and is beautifully finished with neutral tones and spotlighting.
At the heart of the property lies an outstanding open-plan kitchen, dining, and living space, which has been designed with entertaining and family life in mind. The kitchen itself is a statement of quality and function, fitted with three distinct banks of units. Along the rear elevation, soft pastel base units are paired with a stylish induction hob, integrated extractor and inset sink. The left-hand wall hosts a tall run of full-length cabinetry, housing twin oven/grills, a full-height fridge and separate full-height freezer.
A stunning central island provides an informal dining space with breakfast bar seating, topped in luxury quartz worktops, echoed across all surfaces. Feature pendant lighting creates a focal point above, while two large skylights above flood the space with natural light.
Flowing from the kitchen is an equally impressive dining and family space, with ample room for a large table and soft seating. Sliding glazed doors open to the garden, offering a true sense of indoor-outdoor living, and double internal doors link this space to the front aspect formal living room, creating both connection and privacy.
At the centre of the ground floor is a sleek and spacious utility room, finished with gloss cabinetry, inset sink and plumbing for laundry appliances. Full-height units offer additional storage. From the utility, a door leads through to a well-designed ground floor shower room, fully tiled and fitted with a step-free double-width shower, modern vanity unit with inset basin, and WC.
To the rear of the property, an incredible entertainment room serves as a games room and relaxed lounge, complete with skylight and large bi-fold doors that open onto the rear terrace — ideal for social gatherings or quiet evenings. This room also gives internal access to the garage, ensuring every inch of the layout has been maximised for convenience.
Completing the ground floor is a third versatile reception room to the front, currently used as a playroom, though equally suited as a snug, home office or additional sitting room.
First Floor
The central staircase leads to a wraparound landing, which provides access to all bedrooms and the family bathroom. The principal suite is nothing short of luxurious — a generously proportioned room that easily accommodates a king-size bed, with plenty of space for furniture. A walk-through dressing area with fitted wardrobes leads to an indulgent en-suite bathroom, fitted with a freestanding bath, step-free double shower with mains pressure and LED detailing, inset sink and WC — all fully tiled in high-end finishes.
The remaining four bedrooms are all true doubles, ideal for children, guests or additional home working needs. Each room is immaculately decorated and benefits from excellent proportions.
A beautifully appointed four-piece family bathroom serves these rooms, featuring a freestanding bath, separate mains shower, inset vanity unit with basin and a concealed cistern WC. Like the rest of the home, the finish is modern, neutral and flawless.
Outside
The rear garden has been carefully landscaped to provide a private, stylish, and low-maintenance outdoor space. A large block-paved patio spans the immediate rear of the house, ideal for entertaining or relaxing under the timber pergola. The rest of the garden is laid to lawn, bordered by mature shrubs and trees that offer year-round greenery and a true sense of seclusion.
Side access is available on both sides of the property, connecting the rear garden to the sweeping front driveway, which comfortably accommodates 4+ vehicles.
Summary
This is a truly remarkable property — offering expansive, versatile and beautifully designed living space throughout. From its showstopping open-plan kitchen to the indulgent principal suite and its superb curb appeal, this is a rare opportunity to acquire one of the best homes in St. Nicolas Park.
Early viewing is strongly advised to appreciate the scale, quality and lifestyle on offer.
EPC Rating: D
Parking - Double garage
Parking - Off street
Disclaimer
Carters Estate Agents has not tested any appliances, services, or systems within this property. Purchasers should conduct their own investigations regarding their condition and functionality.
Floor plans are for identification only and not to scale. All measurements and distances are approximate. These details are produced in good faith as a guide but do not form part of any offer or contract. Purchasers should verify tenure, lease terms, ground rent, service charges, planning permissions, and building regulations with their solicitor.
Fixtures and fittings should be confirmed at the point of offer.
All images and marketing materials are the property of Carters Estate Agents and may not be reproduced without permission.
Anti-Money Laundering: Purchasers must provide ID and proof of funds before a sale can be agreed.
Carters Estate Agents operates under The Property Ombudsman Code of Practice.
- COUNCIL TAXA payment made to your local authority in order to pay for local services like schools, libraries, and refuse collection. The amount you pay depends on the value of the property.Read more about council Tax in our glossary page.
- Band: F
- PARKINGDetails of how and where vehicles can be parked, and any associated costs.Read more about parking in our glossary page.
- Garage,Off street
- GARDENA property has access to an outdoor space, which could be private or shared.
- Yes
- ACCESSIBILITYHow a property has been adapted to meet the needs of vulnerable or disabled individuals.Read more about accessibility in our glossary page.
- Ask agent
Milby Drive, Nuneaton, CV11
Add an important place to see how long it'd take to get there from our property listings.
__mins driving to your place
Get an instant, personalised result:
- Show sellers you’re serious
- Secure viewings faster with agents
- No impact on your credit score



Your mortgage
Notes
Staying secure when looking for property
Ensure you're up to date with our latest advice on how to avoid fraud or scams when looking for property online.
Visit our security centre to find out moreDisclaimer - Property reference 282f25f0-bea3-4363-a4d9-8b5571f615ec. The information displayed about this property comprises a property advertisement. Rightmove.co.uk makes no warranty as to the accuracy or completeness of the advertisement or any linked or associated information, and Rightmove has no control over the content. This property advertisement does not constitute property particulars. The information is provided and maintained by Carters Estate Agents, Nuneaton. Please contact the selling agent or developer directly to obtain any information which may be available under the terms of The Energy Performance of Buildings (Certificates and Inspections) (England and Wales) Regulations 2007 or the Home Report if in relation to a residential property in Scotland.
*This is the average speed from the provider with the fastest broadband package available at this postcode. The average speed displayed is based on the download speeds of at least 50% of customers at peak time (8pm to 10pm). Fibre/cable services at the postcode are subject to availability and may differ between properties within a postcode. Speeds can be affected by a range of technical and environmental factors. The speed at the property may be lower than that listed above. You can check the estimated speed and confirm availability to a property prior to purchasing on the broadband provider's website. Providers may increase charges. The information is provided and maintained by Decision Technologies Limited. **This is indicative only and based on a 2-person household with multiple devices and simultaneous usage. Broadband performance is affected by multiple factors including number of occupants and devices, simultaneous usage, router range etc. For more information speak to your broadband provider.
Map data ©OpenStreetMap contributors.




