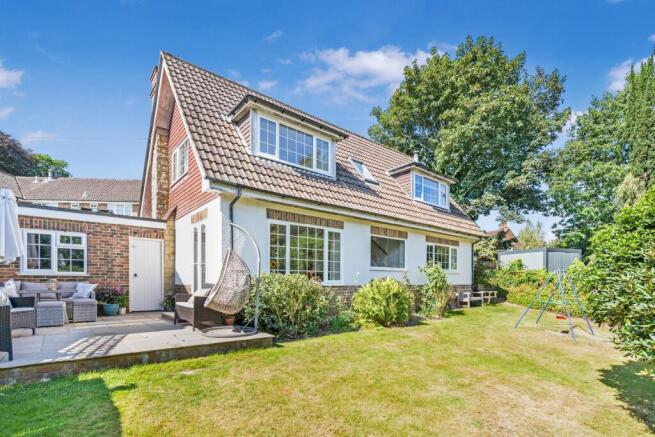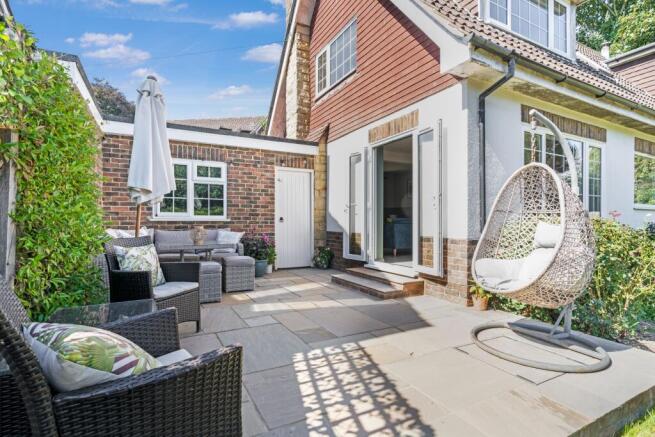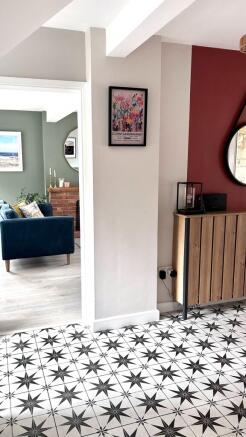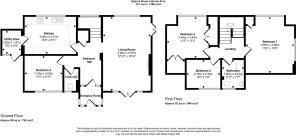Forest View, Nutley, Uckfield

- PROPERTY TYPE
Detached
- BEDROOMS
4
- BATHROOMS
1
- SIZE
Ask agent
- TENUREDescribes how you own a property. There are different types of tenure - freehold, leasehold, and commonhold.Read more about tenure in our glossary page.
Freehold
Key features
- QUOTE RG/LEGRYS TO VIEW
- Detached Family Home
- 4 Bedrooms
- Open Plan Living / Dining Area
- Open Fire
- Driveway and Garage
- Beautifully Presented Throughout
- No Onward Chain
- Situated on The Doorstep of Ashdown Forest
- Video and 360 Tour Available
Description
Situated in a private cul-de-sac off of the pretty Nether Lane, this family home is just a short walk to the play park and large recreation field.
This lovely property has been refurbished throughout and is ready to move into! The whole house benefits from recently installed carpets and flooring, giving the property a fresh modern feel.
Entering the property via the exposed stone porch, the main door leads to a spacious hallway with a tiled floor and handy under stairs cupboard. From the hallway, a stylish cloakroom provides a WC and new basin unit.
The lounge come diner is spacious in size and drenched in natural light from the front to the back. The owners have recently installed double doors in the dining area gaining access onto the newly laid garden patio which can comfortably fit many guests, here you can enjoy the sunshine throughout the summer months. The lounge area has been transformed with an attractive brick feature fireplace and solid ewe mantle beam (sourced from a local sawmill) The functioning open fire provides an additional heat source for the winter months.
A versatile double bedroom is also located on the ground floor which is currently being used as a playroom/office.
Situated at the rear of the property, the large bright kitchen which looks out on to the beautiful garden, has been fitted with modern shaker style cupboards and wooden worktops. The kitchen leads to a useful utility area with boiler and access to the rear of the garden. This area provides scope for further development.
The stairwell is a real feature of the home, with a newly installed Velux and large viewing window allowing sunlight to flood in. The handrails and walls have been tastefully painted in Farrow and Ball, creating a 'wow factor' as you head up the stairs.
Upstairs, you reach a spacious landing area leading to two double bedrooms and a single bedroom. The impressive principal bedroom provides double aspect windows with far reaching views of the Ashdown Forest during the winter months.
The family bathroom has been recently fitted with a contemporary suite providing a bath with a drencher style shower over and trendy metro tiling on the walls.
Externally to the front, is a large driveway to fit up to 3 cars comfortably and a separate garage. The installed wooden sleepers provide an attractive raised bedding with a variety of plants and flowers.
At the rear of the property, you will find a beautifully landscaped garden which is laid to lawn with low maintenance mature shrubs, borders and many rose bushes that display an array of colours during the summer months.
Nutley village offers a Pre-School, Primary School, Pub, Coffee Shop, Italian and award winning Indian restaurant, all a few minutes walk from the house. Nutley has recently benefited from a new M&S, Home Bargains and Costa which is only a 5 minute drive away, situated in Maresfield. The local town of Uckfield is a 10-minute drive away which offers many high street shops, cafés restaurants and large supermarkets such as Tesco and Waitrose and a main line train station. The nearby village of Forest Row offers a selection of restaurants, coffee shops and the local Doctors surgery.
Tenure: Freehold
Brochures
Brochure- COUNCIL TAXA payment made to your local authority in order to pay for local services like schools, libraries, and refuse collection. The amount you pay depends on the value of the property.Read more about council Tax in our glossary page.
- Ask agent
- PARKINGDetails of how and where vehicles can be parked, and any associated costs.Read more about parking in our glossary page.
- Garage,Driveway,Off street
- GARDENA property has access to an outdoor space, which could be private or shared.
- Private garden,Rear garden
- ACCESSIBILITYHow a property has been adapted to meet the needs of vulnerable or disabled individuals.Read more about accessibility in our glossary page.
- Ask agent
Forest View, Nutley, Uckfield
Add an important place to see how long it'd take to get there from our property listings.
__mins driving to your place
Get an instant, personalised result:
- Show sellers you’re serious
- Secure viewings faster with agents
- No impact on your credit score
Your mortgage
Notes
Staying secure when looking for property
Ensure you're up to date with our latest advice on how to avoid fraud or scams when looking for property online.
Visit our security centre to find out moreDisclaimer - Property reference RS1494. The information displayed about this property comprises a property advertisement. Rightmove.co.uk makes no warranty as to the accuracy or completeness of the advertisement or any linked or associated information, and Rightmove has no control over the content. This property advertisement does not constitute property particulars. The information is provided and maintained by LeGrys Independent Estate Agents, Cranbrook. Please contact the selling agent or developer directly to obtain any information which may be available under the terms of The Energy Performance of Buildings (Certificates and Inspections) (England and Wales) Regulations 2007 or the Home Report if in relation to a residential property in Scotland.
*This is the average speed from the provider with the fastest broadband package available at this postcode. The average speed displayed is based on the download speeds of at least 50% of customers at peak time (8pm to 10pm). Fibre/cable services at the postcode are subject to availability and may differ between properties within a postcode. Speeds can be affected by a range of technical and environmental factors. The speed at the property may be lower than that listed above. You can check the estimated speed and confirm availability to a property prior to purchasing on the broadband provider's website. Providers may increase charges. The information is provided and maintained by Decision Technologies Limited. **This is indicative only and based on a 2-person household with multiple devices and simultaneous usage. Broadband performance is affected by multiple factors including number of occupants and devices, simultaneous usage, router range etc. For more information speak to your broadband provider.
Map data ©OpenStreetMap contributors.




