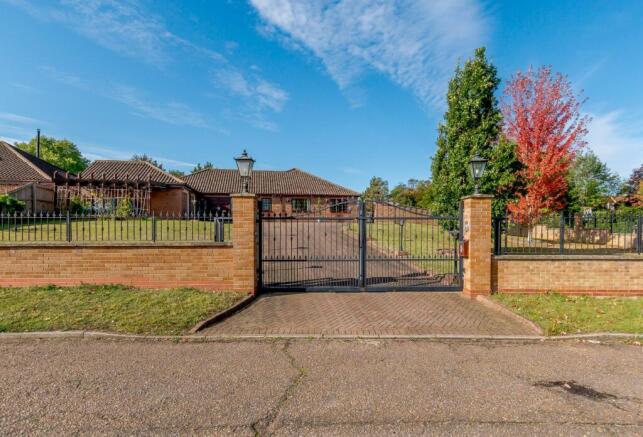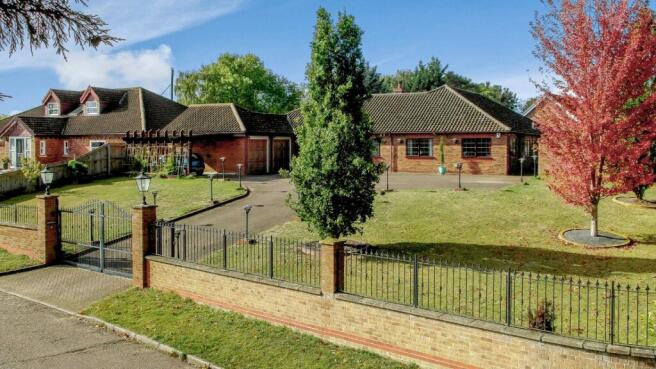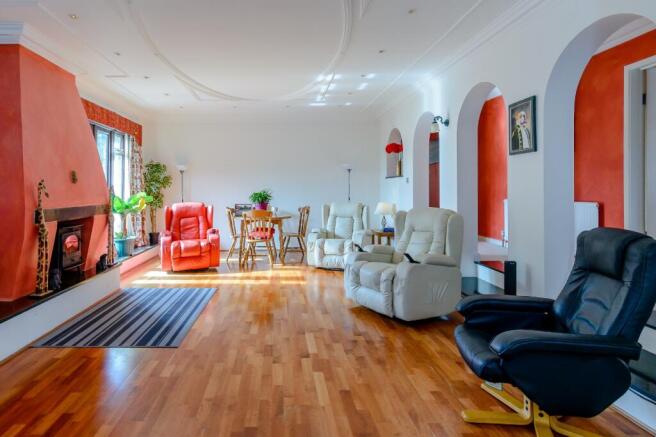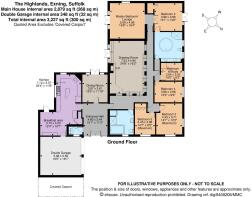6 bedroom bungalow for sale
The Highlands, Exning, Newmarket, Suffolk

- PROPERTY TYPE
Bungalow
- BEDROOMS
6
- BATHROOMS
2
- SIZE
2,879-3,227 sq ft
267-300 sq m
- TENUREDescribes how you own a property. There are different types of tenure - freehold, leasehold, and commonhold.Read more about tenure in our glossary page.
Freehold
Key features
- Spacious plot
- Gated driveway
- Sought-after village location
- 6 Bedrooms
- Large outbuildings
- No onward chain
Description
The accommodation is accessed through double front doors with feature stained glass side panels and briefly comprises a welcoming entrance hall with gloss tiled flooring. There is an extensive Spanish-style drawing room with feature access arches to two aspects, an adobe fireplace with woodburning stove, strip oak flooring and French doors to the garden terrace and a well-proportioned rear aspect dining room with French doors to the terrace. The kitchen/breakfast room features a range of contemporary wall and floor units with a central island, granite worktops and splashbacks, modern integrated appliances and a breakfast area with space for a table for more informal dining and access to both the rear garden and the integral garage.
The accommodation is completed by a generous dual aspect master bedroom with French doors to the terrace, currently configured as an informal lounge. There is a large additional bedroom with French doors to the gardens and a very large fully-tiled en suite bathroom with twin sinks, sunken circular spa bath and separate walk-in shower, also accessible in a Jack and Jill formation by other bedrooms. There are four further well-proportioned bedrooms, one currently used as a study, and a spacious family bathroom with modern rectangular plunge bath and separate walk-in shower.
The property is approached through double electrically-operated cast iron gates over a block-paved driveway providing parking for multiple vehicles and giving access to the integral double garage and neighbouring carport, the whole bordered by areas of gently sloping lawn. The enclosed gardens to the side and rear of the property provide a generous low-maintenance paved courtyard garden with a covered gazebo, the whole ideal for entertaining and al fresco dining, bordered by an area of level lawn with a garden shed and geodome greenhouse, currently used as a summer house.
The picturesque west Suffolk village of Exning offers a good range of day-to-day amenities including a village store, Post Office, church, community church hall and popular village primary school together with several public houses and a recreation ground. Nearby Newmarket offers more comprehensive facilities including independent and High Street shopping, a large Waitrose supermarket, hotels, restaurants, public houses, schools and leisure facilities. Communications links are excellent: the nearby A14 east coast trunk road leads west to the City of Cambridge with its hi-tech and bio-medical industries, science parks and reputable schools as well as giving easy access to the A11, M11, A1, M1 and M6, to the east coast ports and wider national motorway network. Newmarket station offers direct trains to central London in less than two hours, while Cambridge offers direct rail lines into London, with the fastest trains taking under one hour.
The area offers a wide range of state schooling including Exning Primary School in the village and Newmarket Academy. Noted independent schools include Fairstead House, Barnardiston Hall Prep, Broadlands Hall, Brookes Cambridge, Culford, South Lee and Moreton Hall.
Brochures
Web DetailsParticulars- COUNCIL TAXA payment made to your local authority in order to pay for local services like schools, libraries, and refuse collection. The amount you pay depends on the value of the property.Read more about council Tax in our glossary page.
- Band: TBC
- PARKINGDetails of how and where vehicles can be parked, and any associated costs.Read more about parking in our glossary page.
- Yes
- GARDENA property has access to an outdoor space, which could be private or shared.
- Yes
- ACCESSIBILITYHow a property has been adapted to meet the needs of vulnerable or disabled individuals.Read more about accessibility in our glossary page.
- Ask agent
The Highlands, Exning, Newmarket, Suffolk
Add an important place to see how long it'd take to get there from our property listings.
__mins driving to your place
Get an instant, personalised result:
- Show sellers you’re serious
- Secure viewings faster with agents
- No impact on your credit score
Your mortgage
Notes
Staying secure when looking for property
Ensure you're up to date with our latest advice on how to avoid fraud or scams when looking for property online.
Visit our security centre to find out moreDisclaimer - Property reference CAM190161. The information displayed about this property comprises a property advertisement. Rightmove.co.uk makes no warranty as to the accuracy or completeness of the advertisement or any linked or associated information, and Rightmove has no control over the content. This property advertisement does not constitute property particulars. The information is provided and maintained by Strutt & Parker, Cambridge. Please contact the selling agent or developer directly to obtain any information which may be available under the terms of The Energy Performance of Buildings (Certificates and Inspections) (England and Wales) Regulations 2007 or the Home Report if in relation to a residential property in Scotland.
*This is the average speed from the provider with the fastest broadband package available at this postcode. The average speed displayed is based on the download speeds of at least 50% of customers at peak time (8pm to 10pm). Fibre/cable services at the postcode are subject to availability and may differ between properties within a postcode. Speeds can be affected by a range of technical and environmental factors. The speed at the property may be lower than that listed above. You can check the estimated speed and confirm availability to a property prior to purchasing on the broadband provider's website. Providers may increase charges. The information is provided and maintained by Decision Technologies Limited. **This is indicative only and based on a 2-person household with multiple devices and simultaneous usage. Broadband performance is affected by multiple factors including number of occupants and devices, simultaneous usage, router range etc. For more information speak to your broadband provider.
Map data ©OpenStreetMap contributors.




