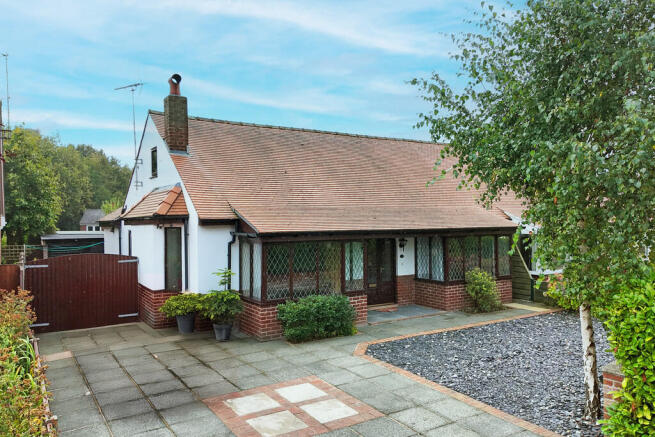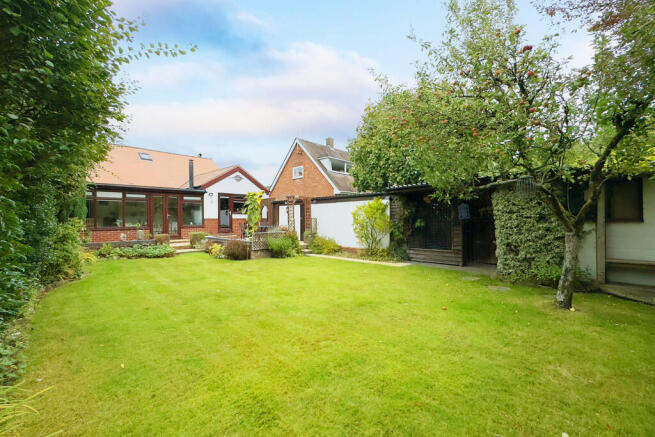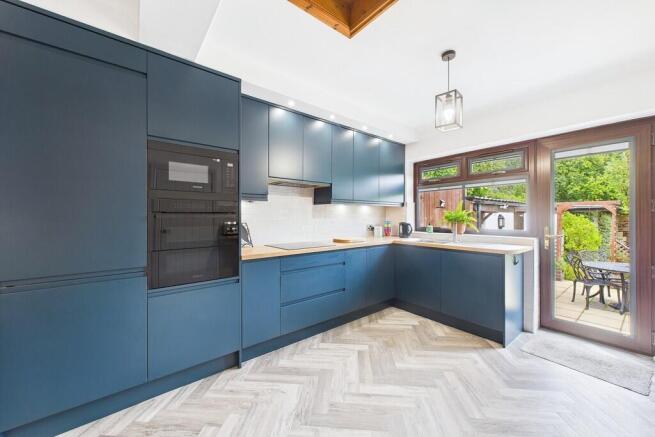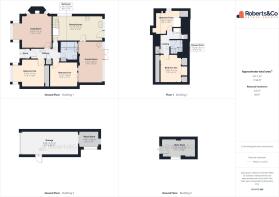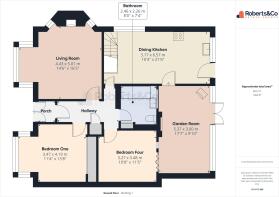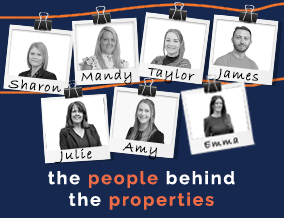
Glenway, Penwortham

- PROPERTY TYPE
Semi-Detached Bungalow
- BEDROOMS
4
- BATHROOMS
2
- SIZE
Ask agent
- TENUREDescribes how you own a property. There are different types of tenure - freehold, leasehold, and commonhold.Read more about tenure in our glossary page.
Freehold
Key features
- A Hidden Gem in Penwortham
- Spacious 4-Bedroom Semi-Detached Bungalow
- Tucked Away in The Sought-After Location of Glenway
- Living Room and Garden Room
- Dining Kitchen
- 2 Bathrooms
- Driveway Parking
- South Facing Rear Garden
- Detached Garage, Outdoor Store Room & Workshop
- Full Property Details in our Brochure * LINK BELOW
Description
* Spacious 4-Bedroom Semi-Detached Bungalow
* Tucked Away in the Sought -After Location of Glenway, Penwortham
This deceptively spacious four-bedroom semi-detached bungalow is brimming with charm, character, and potential. With standout features including two cosy wood-burning stoves, a newly fitted kitchen, and beautifully landscaped gardens, this property offers both comfort and versatility - the perfect family home or forever retreat.
The property is approached via a paved driveway providing ample parking for several vehicles - ideal for both family and guests.
Step inside to a bright and welcoming entrance hall, complete with a useful cloaks cupboard, offering the perfect spot to tuck away coats, bags, and shoes.
At the rear lies the impressive dining kitchen, recently updated and thoughtfully designed with an extensive range of cabinetry and generous worktop space. Well-equipped with integrated appliances - including fridge freezer, dishwasher, and space for a washing machine - this is a kitchen that makes cooking and entertaining a pleasure. There's plenty of room for a dining table too, creating a sociable hub where the family can gather for morning coffee or evening meals.
To the left of the hall, the living room welcomes you with its feature bay window and wood-burning stove - the perfect place to curl up on chilly evenings with a film or favourite book.
At the back of the house, a second reception room enjoys views over the garden. This room also features a wood burner and is ideal as a snug, formal dining room, or family sitting area.
The ground floor is home to two well-proportioned bedrooms. The first is a bright and spacious double, featuring fitted wardrobes and a large bay window that floods the room with natural light. The second bedroom offers great flexibility, making it ideal as a guest room, home office, or additional family space. A family bathroom completes this level.
Upstairs, you'll find two further generous bedrooms, both offering excellent proportions and clever eaves storage. A modern shower room serves this floor, creating a versatile living arrangement perfectly suited for family or guests.
The rear garden is a true highlight - beautifully landscaped, private, and tranquil. Mature trees and shrubs provide natural screening, while well-stocked borders bring seasonal colour. A large patio area is perfect for outdoor dining and entertaining, making it an idyllic retreat for summer barbecues and evening drinks.
For those needing additional storage or workshop space, the property also includes a detached garage, workshop, and storeroom.
LOCAL INFORMATION PENWORTHAM is a town in South Ribble, Lancashire. Situated on the South Bank of the River Ribble, where a vibrant community with an abundance of shops, cafes, diverse eateries and trendy wine bars, are conveniently on hand. Excellent catchment area for primary and secondary schools. Preston city centre is no more than a mile away, easy access to the motorway network with the Lake District, Manchester and Liverpool being only an hour's drive. Fantastic walks, parks and cycleways are also easily accessed within minutes of the area.
PORCH
HALLWAY
LIVING ROOM 14' 6" x 16' 5" (4.42m x 5m)
DINING KITCHEN 10' 4" x 21' 6" (3.15m x 6.55m)
GARDEN ROOM 17' 7" x 9' 10" (5.36m x 3m)
BEDROOM ONE 11' 4" x 13' 8" (3.45m x 4.17m)
BEDROOM FOUR 10' 8" x 11' 5" (3.25m x 3.48m)
BATHROOM 8' x 7' 4" (2.44m x 2.24m)
FIRST FLOOR
BEDROOM TWO 11' 9" x 8' 10" (3.58m x 2.69m)
BEDROOM THREE 8' 8" x 10' 9" (2.64m x 3.28m)
SHOWER ROOM 5' 7" x 5' 3" (1.7m x 1.6m)
GARAGE 9' 3" x 22' (2.82m x 6.71m)
WOOD STORE 6' 2" x 7' 9" (1.88m x 2.36m)
WORKSHOP 7' 1" x 13' 3" (2.16m x 4.04m)
Whilst we believe the data within these statements to be accurate, any person(s) intending to place an offer and/or purchase the property should satisfy themselves by inspection in person or by a third party as to the validity and accuracy.
Please call to arrange a viewing on this property now. Our office hours are 9am-5pm Monday to Friday and 9am-4pm Saturday.
Brochures
Key Facts For Buy...Interactive Broch...- COUNCIL TAXA payment made to your local authority in order to pay for local services like schools, libraries, and refuse collection. The amount you pay depends on the value of the property.Read more about council Tax in our glossary page.
- Band: C
- PARKINGDetails of how and where vehicles can be parked, and any associated costs.Read more about parking in our glossary page.
- Garage
- GARDENA property has access to an outdoor space, which could be private or shared.
- Yes
- ACCESSIBILITYHow a property has been adapted to meet the needs of vulnerable or disabled individuals.Read more about accessibility in our glossary page.
- Ask agent
Glenway, Penwortham
Add an important place to see how long it'd take to get there from our property listings.
__mins driving to your place
Get an instant, personalised result:
- Show sellers you’re serious
- Secure viewings faster with agents
- No impact on your credit score
Your mortgage
Notes
Staying secure when looking for property
Ensure you're up to date with our latest advice on how to avoid fraud or scams when looking for property online.
Visit our security centre to find out moreDisclaimer - Property reference 101242006084. The information displayed about this property comprises a property advertisement. Rightmove.co.uk makes no warranty as to the accuracy or completeness of the advertisement or any linked or associated information, and Rightmove has no control over the content. This property advertisement does not constitute property particulars. The information is provided and maintained by Roberts & Co Estate Agents, Preston & South Ribble. Please contact the selling agent or developer directly to obtain any information which may be available under the terms of The Energy Performance of Buildings (Certificates and Inspections) (England and Wales) Regulations 2007 or the Home Report if in relation to a residential property in Scotland.
*This is the average speed from the provider with the fastest broadband package available at this postcode. The average speed displayed is based on the download speeds of at least 50% of customers at peak time (8pm to 10pm). Fibre/cable services at the postcode are subject to availability and may differ between properties within a postcode. Speeds can be affected by a range of technical and environmental factors. The speed at the property may be lower than that listed above. You can check the estimated speed and confirm availability to a property prior to purchasing on the broadband provider's website. Providers may increase charges. The information is provided and maintained by Decision Technologies Limited. **This is indicative only and based on a 2-person household with multiple devices and simultaneous usage. Broadband performance is affected by multiple factors including number of occupants and devices, simultaneous usage, router range etc. For more information speak to your broadband provider.
Map data ©OpenStreetMap contributors.
