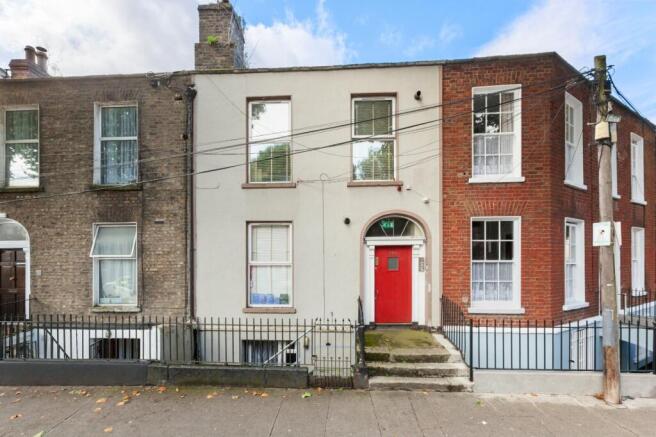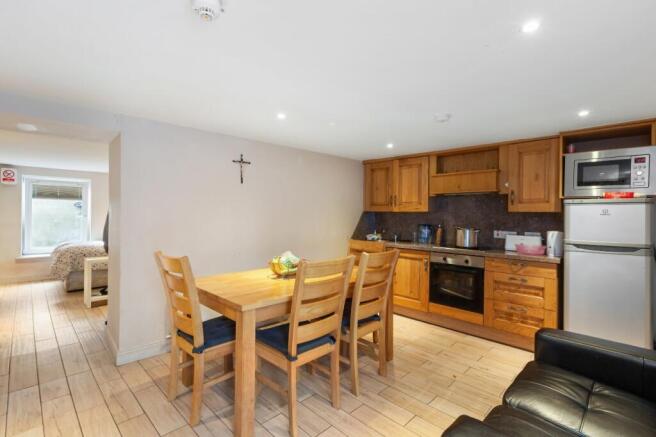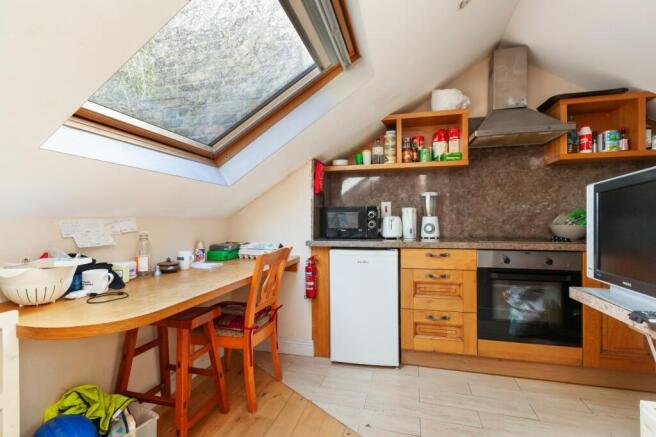5 bedroom house for sale
Dublin, Dublin, Ireland
- PROPERTY TYPE
House
- BEDROOMS
5
- BATHROOMS
5
- SIZE
Ask agent
Description
Accommodation consists of smart entrance hallway, basement with own access to a large one bedroom unit, a second one bedroom unit at Street level, laundry room on the return, two studios on the first floor and another studio on the top floor.
Situated between Temple Street Hospital, Croke Park and City Centre, the property is within walking distance to O'Connell Street, Trinity College, LUAS, DART and Drumcondra and Connolly train stations and a wealth of local cafes, bars and restaurants. This fine residence offers great style and character with its wonderful additional extras and is exceptionally well designed to incorporate bright generously proportioned accommodation throughout.
Viewing is very highly recommended
Directions -
Coming from Drumcondra, proceed toward the City and take a left turn at the Big Tree Pub - number 588 is on the right, see DNG for sale sign
Entrance Hallway 4.1m x 1.6m
Smart entrance hallway with Encaustic floor tiling and access to fire alarm panel and electric meters - ceiling coving and centre Rose - security cameras
Unit 1 24.95sq.m
Top floor studio with oak wood floors, tiled shower room, solid Oak fitted kitchen and large velux windows
Laundry room 2.5m x 1.6m
With floor tiling and plumbed for washing machines
Unit 2 19.5sq.m
Front studio on the first floor with Oak wood floors, shower room and built in double vertical wall/Murphy bed
Unit 3 15.5sq.m
First floor studio to rear with tiled shower room, Oak fitted kitchen and Oak wood floors
Unit 4 41sq.m
Large and spacious one bedroom unit at Street level, with kitchen/living room, one bedroom and shower room
Unit 5 39sq.m
Own entrance one bedroom unit at basement level - Open plan fully fitted Oak kitchen/living room with wood effect tiled floors, under stairs storage and built in storage units - Double bedroom with quality built in wardrobes, recessed lighting and access to rear garden - bathroom with bath, wc and whb - tiled throughout
Outside front 20ft x 5ft
Original steps and railing, gated access to basement with aluminium stairs - Fanlight above solid hardwood door and ornate carved entrance columns
Outside rear 65ft x 20ft
Walled, south facing rear garden with concrete patio area and emergency stairs from first floor - access to bin storage
Dublin, Dublin, Ireland
NEAREST AIRPORTS
Distances are straight line measurements- Dublin(International)5.1 miles
- Waterford(International)88.7 miles
- Belfast(International)90.3 miles
Advice on buying Irish property
Learn everything you need to know to successfully find and buy a property in Ireland.
Notes
This is a property advertisement provided and maintained by Hamptons, International (reference 21037452_14836110) and does not constitute property particulars. Whilst we require advertisers to act with best practice and provide accurate information, we can only publish advertisements in good faith and have not verified any claims or statements or inspected any of the properties, locations or opportunities promoted. Rightmove does not own or control and is not responsible for the properties, opportunities, website content, products or services provided or promoted by third parties and makes no warranties or representations as to the accuracy, completeness, legality, performance or suitability of any of the foregoing. We therefore accept no liability arising from any reliance made by any reader or person to whom this information is made available to. You must perform your own research and seek independent professional advice before making any decision to purchase or invest in overseas property.




