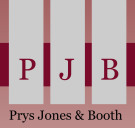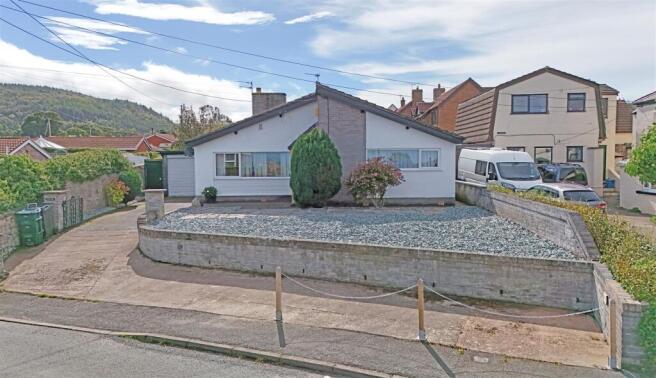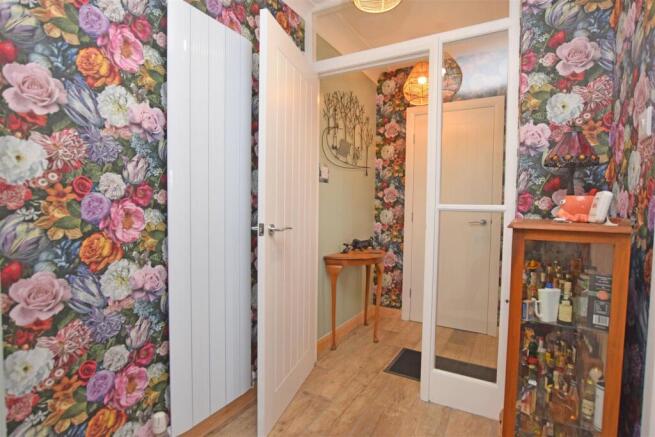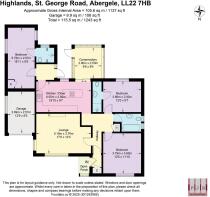St. George Road, Abergele, Conwy, LL22

- PROPERTY TYPE
Detached Bungalow
- BEDROOMS
3
- BATHROOMS
3
- SIZE
Ask agent
- TENUREDescribes how you own a property. There are different types of tenure - freehold, leasehold, and commonhold.Read more about tenure in our glossary page.
Freehold
Key features
- Detached three-bedroom bungalow, recently renovated to a high standard
- Elevated position with sea views and low-maintenance gardens
- Stylish kitchen with island and integrated appliances
- Modern garden room with insulated roof and chic finish
- Spacious lounge with dual-aspect windows and feature fireplace
- Three bedrooms (two doubles with sea/garden views, one versatile conversion)
- Two contemporary ensuite shower rooms plus a family bathroom
- Utility room and additional storage options
- Off-road parking for 4–5 vehicles plus electric roller garage door
- Within walking distance of Abergele town centre, schools, shops, and amenities
Description
Tenure - Freehold
Council Tax Band - Band - D - Average from 01-04-2025 £2,320.83
Property Description - Approached via a hardstanding driveway, with an additional front parking area, the property provides generous off-road parking for up to four or five vehicles. Decorative iron gates open onto the main driveway, which leads to the garage. The front garden has been thoughtfully landscaped with large stone chippings and Indian sandstone paving slabs, ensuring a smart yet low-maintenance first impression.
A newly fitted canopy shelters the contemporary composite front door, which opens into a welcoming porch. Here, a fitted storage cupboard with shelving and clothes rail proves practical, while stylish wood-effect, Italian porcelain tiles flow seamlessly through into the hallway and beyond. The central hall feels particularly spacious, complete with loft access and an additional storage cupboard housing the modern central heating boiler.
The lounge is bright and generously proportioned, benefitting from dual-aspect windows and elegant deep coved ceilings. A gas flame fireplace, framed by a tiled surround, timber mantel and hearth, provides a charming focal point. The heart of the home, however, is the beautifully designed kitchen. Fitted with sleek, handleless gloss cabinetry and complemented by stylish worktops, it comes fully equipped with integrated appliances—including a full-length fridge and freezer, ceramic hob, double oven, dishwasher, and large sink unit. A central island doubles as a breakfast bar, while recessed downlighting enhances the modern aesthetic. There is even space for a small sofa or dining set, making this a wonderfully social space.
From here, sliding doors open into a stunning garden room. Once a dated conservatory, it has been fully transformed with an insulated roof and wall, integrated lighting, and a chic decorative finish. With matching porcelain tiles underfoot, it now offers a superb year-round sitting area.
The primary bedroom is a spacious double, with ample room for freestanding furnishings and the added benefit of a sea view to the front. The second bedroom, also a generous double, enjoys views onto the patio area of the garden and includes its own modern ensuite with rainfall shower. The main bathroom has been designed in a contemporary style, featuring a P-shaped bath with rainfall shower, a “mini brick” tiled feature wall, chrome heated towel rail, WC, and basin—all tied together with the same porcelain tiling as the hallway.
A clever conversion has transformed part of the garage into a fully habitable third bedroom, complete with heating, insulation, and independent access if required. At the time of listing, final building regulation sign-off has been booked. This versatile room is served by its own stylish ensuite shower room, mirroring the sleek design of the second bedroom’s ensuite. A useful utility room adjoins the kitchen, housing plumbing for a washing machine and additional storage.
Externally, the south-west facing rear garden enjoys sunlight throughout the day and into the evening. Tiered in design, the lower level offers a paved patio and further hardstanding, providing multiple options for outdoor seating. Paths on either side of the property lead to a raised garden area planted with fruit trees and bordered by a mix of stone, block, and brick walls, offering both privacy and character.
The refurbishment works completed are extensive, including a new canopy, composite front door, updated smart meters, a 2024 boiler, modern radiators (including tall statement radiators), full re-plastering, re-wiring in 2019 and key areas in 2024 (kitchen, sunroom, utility and third bedroom), replacement glazing to some units, updated skirting boards, new guttering, outdoor power points, and an electrically operated roller garage door. In short, this home has been completely reimagined for modern living, inside and out.
Situated on St George Road, the bungalow is ideally placed within walking distance of Abergele town centre, local schools, shops, gastro pubs, cafés, and everyday amenities. For commuters, the A55 Expressway is just 0.3 miles away, offering effortless links across the picturesque North Wales coast.
Lounge - 5.19 x 3.76 (17'0" x 12'4") -
Kitchen - 6.05 x 2.92 (19'10" x 9'6") -
Conservatory - 2.90 x 2.53 (9'6" x 8'3") -
Bedroom 1 - 3.79 x 3.60 (12'5" x 11'9") -
Bedroom 2 - 3.66 x 2.92 (12'0" x 9'6") -
Bedroom 3 - 5.76 x 2.57 (18'10" x 8'5") -
Garage - 3.89 x 2.57 (12'9" x 8'5") -
Professional Services - Iwan Prys Jones Bsc. PGDM, MRICS is a full member of the RICS with specialist expertise in professional home surveys, commercial property surveys / valuations. Please contact us today to discuss our competitive fees.
Prys Jones & Booth - Prys Jones and Booth, Chartered Surveyors and Estate Agents are an independent company in Abergele offering considerable experience in all aspects of Residential and Commercial Property. Whilst based principally in Abergele, we operate throughout North Wales, including the towns of Rhyl, Colwyn Bay, Llanddulas, Llanfair TH, Prestatyn, St Asaph, Towyn, Kinmel Bay, Llandudno and other surrounding areas.
Prys Jones & Booth, Chartered Surveyors and Estate Agents were founded in 1974 and have been a mainstay on the Abergele high street ever since.
Brochures
St. George Road, Abergele, Conwy, LL22Brochure- COUNCIL TAXA payment made to your local authority in order to pay for local services like schools, libraries, and refuse collection. The amount you pay depends on the value of the property.Read more about council Tax in our glossary page.
- Band: D
- PARKINGDetails of how and where vehicles can be parked, and any associated costs.Read more about parking in our glossary page.
- Garage,Driveway
- GARDENA property has access to an outdoor space, which could be private or shared.
- Yes
- ACCESSIBILITYHow a property has been adapted to meet the needs of vulnerable or disabled individuals.Read more about accessibility in our glossary page.
- Ask agent
St. George Road, Abergele, Conwy, LL22
Add an important place to see how long it'd take to get there from our property listings.
__mins driving to your place
Get an instant, personalised result:
- Show sellers you’re serious
- Secure viewings faster with agents
- No impact on your credit score

Your mortgage
Notes
Staying secure when looking for property
Ensure you're up to date with our latest advice on how to avoid fraud or scams when looking for property online.
Visit our security centre to find out moreDisclaimer - Property reference 34190666. The information displayed about this property comprises a property advertisement. Rightmove.co.uk makes no warranty as to the accuracy or completeness of the advertisement or any linked or associated information, and Rightmove has no control over the content. This property advertisement does not constitute property particulars. The information is provided and maintained by Prys Jones & Booth, Abergele. Please contact the selling agent or developer directly to obtain any information which may be available under the terms of The Energy Performance of Buildings (Certificates and Inspections) (England and Wales) Regulations 2007 or the Home Report if in relation to a residential property in Scotland.
*This is the average speed from the provider with the fastest broadband package available at this postcode. The average speed displayed is based on the download speeds of at least 50% of customers at peak time (8pm to 10pm). Fibre/cable services at the postcode are subject to availability and may differ between properties within a postcode. Speeds can be affected by a range of technical and environmental factors. The speed at the property may be lower than that listed above. You can check the estimated speed and confirm availability to a property prior to purchasing on the broadband provider's website. Providers may increase charges. The information is provided and maintained by Decision Technologies Limited. **This is indicative only and based on a 2-person household with multiple devices and simultaneous usage. Broadband performance is affected by multiple factors including number of occupants and devices, simultaneous usage, router range etc. For more information speak to your broadband provider.
Map data ©OpenStreetMap contributors.




