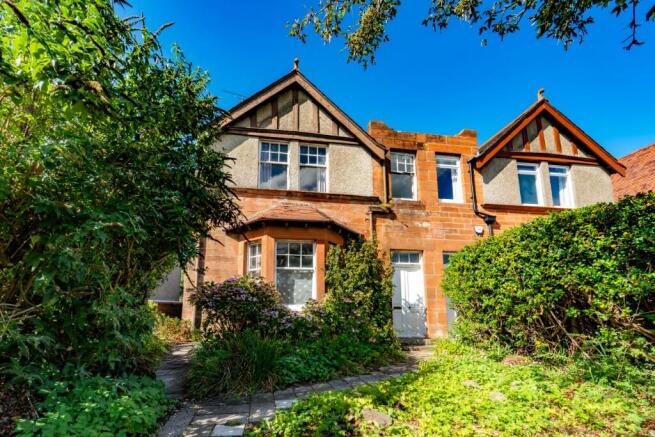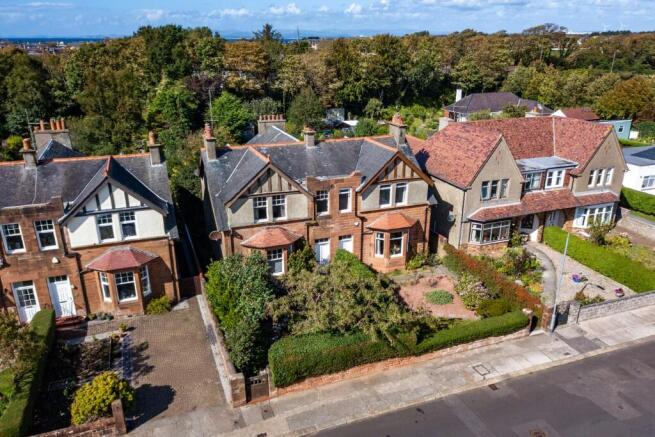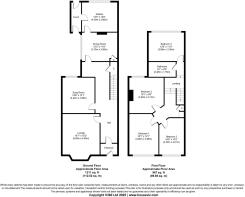Darley Place, Troon, Ayrshire, KA10

- PROPERTY TYPE
Character Property
- BEDROOMS
4
- BATHROOMS
1
- SIZE
1,894 sq ft
176 sq m
- TENUREDescribes how you own a property. There are different types of tenure - freehold, leasehold, and commonhold.Read more about tenure in our glossary page.
Freehold
Key features
- WELL-PROPORTIONED ACCOMMODATION
- DESIRABLE RESIDENTIAL LOCATION
- CHARACTER PROPERTY
- SHORT DISTANCE TO TROON TRAIN STATION
- SHORT DISTANCE TO TOWN CENTRE
- EXTENSIVE GARDEN GROUNDS
- RENOVATION PROJECT
Description
Waddell and Mackintosh Estate Agents are delighted to showcase this handsome four-bedroom semi-detached Edwardian Villa, ideally situated in the highly coveted area of Troon known as 'Rosemont'. This prestigious neighbourhood is renowned for its rich history, stunning natural landscapes, and vibrant community spirit. Residents enjoy easy access to essential amenities, reputable local schools, and a leisurely walk to the beautiful sandy beaches, as well as the esteemed Troon Royal Golf Club, which is a highlight for golf enthusiasts.
Although the property requires substantial modernisation and restoration, it presents an extraordinary opportunity to craft a magnificent home that reflects your personal tastes and lifestyle. This is a rare chance to breathe new life into a cherished residence, allowing you to preserve its historical grandeur while reimagining its interior for contemporary living. Nestled on the scenic Darley Place in Troon, this charming property boasts many original features, including an oak-timbered staircase, which offers a glimpse into its timeless elegance.
Spanning a generous 176 square meters over three floors, this family home comprises two inviting reception rooms, a spacious dining room, four well-proportioned bedrooms, a family bathroom, and extensive walled garden grounds, making it an ideal canvas for your vision.
Upon entering, you are greeted by a warm and welcoming vestibule that leads to an expansive hallway, setting the tone for the home. To your left, the formal lounge captures attention with its traditional fireplace and large bay window, creating a bright and inviting atmosphere perfect for relaxation or entertaining. Adjacent to the lounge is a cosy, multifunctional room that serves as a comfortable retreat for informal gatherings or quiet evenings. The generous dining room, with its views overlooking the serene side garden, offers an ideal setting for cherished family meals and celebrations. The kitchen, a vital hub of the home, grants access to the sizeable rear garden, enhancing its role as a space for family cooking and gatherings.
Ascending the elegant timber staircase, you arrive at the mid and upper landing, which provides access to three spacious double bedrooms, all bathed in natural light and equipped with ample storage solutions, ensuring functionality and comfort. Additionally, the upper level houses a fourth bedroom, which can serve as a guest room, home office, or playroom, depending on your family's needs. A generously sized family bathroom, well-equipped to meet the demands of a busy household, completes this level.
This remarkable property also features several practical outdoor structures, including a separate outdoor WC, workshops, and a timber garage located at the rear of the extensive and secluded garden. This setup is perfect for hobbyists or anyone with outdoor projects.
Number 11 is distinctively characterised by its charming façade and generous front garden, which is adorned with a diverse range of shrubs and trees, creating a lush and welcoming first impression.
A notable stone wall offers some privacy for residents and guests. Meanwhile, a rear lane leads to the timber garage, providing ample parking and storage with easy access. There is a carport beside the garage and behind the garden store area. Initially, the back wall extended across the width of this carport, allowing for the possibility of rebuilding a double garage or another structure at the end of the back garden.
The large, secluded rear garden serves as a stunning retreat-offering a tranquil oasis for relaxation and enjoyment. The extensive rear garden, dotted with mature trees and flourishing shrubs, along with well-stocked flower borders, creates the perfect backdrop for hosting gatherings and outdoor entertaining. This inviting space encourages connection with family and friends, making it an ideal setting for summer barbecues or peaceful afternoons.
The potential this property offers is immense, and the fortunate individual who embarks on this project will have a unique opportunity to transform it into something truly extraordinary and magnificent.
We highly recommend scheduling a viewing by appointment to fully appreciate everything that this exceptional property has to offer-the potential to create a uniquely tailored family sanctuary in one of Troon's most desirable neighbourhoods.
VESTIBULE
HALLWAY
FORMAL LOUNGE 18' x 15'2''
SNUG ROOM 14'6'' x 13'1''
DINING ROOM 12'5'' x 11'8''
KITCHEN 14'5'' x 12'
PORCH
BEDROOM ONE 16'1''x 12'1''
BEDROOM TWO 14'5'' x 13'2''
BEDROOM THREE 16'1'' x 9''
BEDROOM FOUR 12' x 11''
BATHROOM 8'1'' x 5'9''
These particulars are believed to be correct but cannot be guaranteed, and all intending purchasers must satisfy themselves regarding the same. This schedule of particulars and the details contained herein shall not form part of any contract concerning the subject of sale.
Brochures
HOME REPORT- COUNCIL TAXA payment made to your local authority in order to pay for local services like schools, libraries, and refuse collection. The amount you pay depends on the value of the property.Read more about council Tax in our glossary page.
- Ask agent
- PARKINGDetails of how and where vehicles can be parked, and any associated costs.Read more about parking in our glossary page.
- Garage,On street
- GARDENA property has access to an outdoor space, which could be private or shared.
- Front garden,Private garden,Enclosed garden,Rear garden,Back garden
- ACCESSIBILITYHow a property has been adapted to meet the needs of vulnerable or disabled individuals.Read more about accessibility in our glossary page.
- Ask agent
Energy performance certificate - ask agent
Darley Place, Troon, Ayrshire, KA10
Add an important place to see how long it'd take to get there from our property listings.
__mins driving to your place
Get an instant, personalised result:
- Show sellers you’re serious
- Secure viewings faster with agents
- No impact on your credit score
Your mortgage
Notes
Staying secure when looking for property
Ensure you're up to date with our latest advice on how to avoid fraud or scams when looking for property online.
Visit our security centre to find out moreDisclaimer - Property reference AWGIBS58. The information displayed about this property comprises a property advertisement. Rightmove.co.uk makes no warranty as to the accuracy or completeness of the advertisement or any linked or associated information, and Rightmove has no control over the content. This property advertisement does not constitute property particulars. The information is provided and maintained by Waddell & Mackintosh, Troon. Please contact the selling agent or developer directly to obtain any information which may be available under the terms of The Energy Performance of Buildings (Certificates and Inspections) (England and Wales) Regulations 2007 or the Home Report if in relation to a residential property in Scotland.
*This is the average speed from the provider with the fastest broadband package available at this postcode. The average speed displayed is based on the download speeds of at least 50% of customers at peak time (8pm to 10pm). Fibre/cable services at the postcode are subject to availability and may differ between properties within a postcode. Speeds can be affected by a range of technical and environmental factors. The speed at the property may be lower than that listed above. You can check the estimated speed and confirm availability to a property prior to purchasing on the broadband provider's website. Providers may increase charges. The information is provided and maintained by Decision Technologies Limited. **This is indicative only and based on a 2-person household with multiple devices and simultaneous usage. Broadband performance is affected by multiple factors including number of occupants and devices, simultaneous usage, router range etc. For more information speak to your broadband provider.
Map data ©OpenStreetMap contributors.







