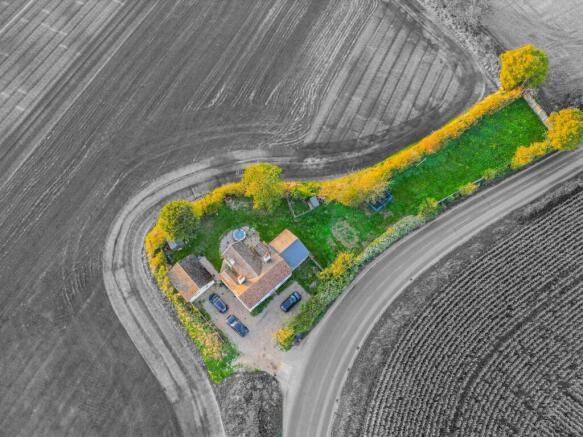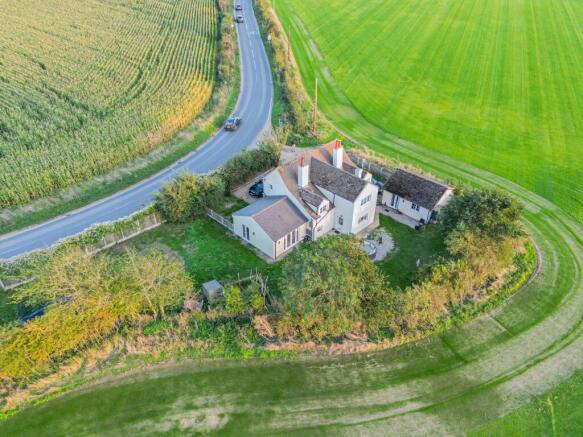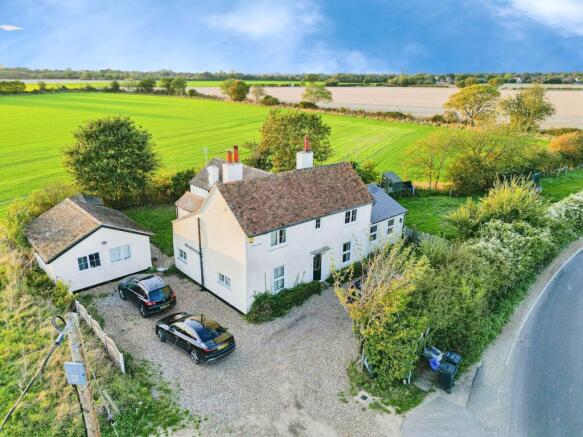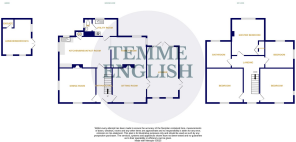6 bedroom detached house for sale
Great Bentley Road, Frating, CO7
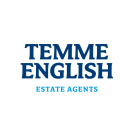
- PROPERTY TYPE
Detached
- BEDROOMS
6
- BATHROOMS
3
- SIZE
Ask agent
- TENUREDescribes how you own a property. There are different types of tenure - freehold, leasehold, and commonhold.Read more about tenure in our glossary page.
Freehold
Key features
- STUNNING GROUND SITUATED ON A 1/3 ACRE PLOT WITH GORGEOUS VIEWS
- BUNDLES OF PARKING TO THE FRONT
- FIVE BEDROOM HOME WITH ANNEXE
- DETACHED, PERIOD COTTAGE WITH HEAPS OF CHARM AND CHARACTER
- MODERN KITCHEN WITH UTILITY AND DOWNSTAIRS W/C
- HUGE REAR GARDEN
- CHAIN FREE
Description
Set within a picturesque and generous one-third of an acre plot, Holly House is a truly stunning detached period cottage that blends timeless character with exceptional versatility. Located along the desirable Great Bentley Road, this beautifully presented five-bedroom home – with the added benefit of a self-contained annexe offering a sixth bedroom or potential business opportunity – enjoys far-reaching countryside views and an abundance of flexible living space throughout.
From the moment you arrive, Holly House gives a sense of privacy, charm, and quality. The cottage is positioned within its well-established plot, surrounded by mature trees and gardens, and set back from the road with ample off-road parking. The home is perfectly suited to modern family life, multigenerational living, or those looking for a property with income potential.
The location offers the best of both worlds: peaceful, semi-rural surroundings with excellent access to amenities and transport links. Great Bentley, just a short distance away, is a historic village famed for its vast village green – one of the largest in the country – and offers a welcoming community feel with pubs, cafes, a convenience store, doctor’s surgery, and a highly regarded primary school. Great Bentley Station offers direct rail services into Colchester, Chelmsford, and London Liverpool Street, making it a commuter’s dream while still retaining the feel of countryside living. The nearby towns of Colchester and Clacton-on-Sea provide a wider range of shopping, dining, and leisure options, along with excellent secondary schooling. For those who love the outdoors, the beautiful Essex coastline and Dedham Vale are within easy reach.
Inside, the accommodation is nothing short of impressive. The ground floor is generous and incredibly adaptable. The kitchen is the heart of the home, designed with both style and practicality in mind. With windows on two sides flooding the space with natural light, this charming room features handcrafted-style cabinetry, solid wooden worktops, and a central island that can be moved to suit your needs. A classic range-style cooker sits beneath a rustic extractor, and a traditional ceramic sink with a drainer adds further country charm. Throughout, rich wooden flooring, ceiling spotlights, and exposed timber beams give the room a welcoming, homely feel.
Adjoining the kitchen is a useful utility room and a convenient downstairs cloakroom with W.C. The dining room, accessible directly from the kitchen, provides an intimate yet bright space for hosting and family meals.
There are multiple reception rooms on the ground floor, all offering flexibility depending on your needs. One of the standout spaces is the sitting room, which is both warm and characterful. Here, you’ll find textured wood-effect tiled floors, soft ceiling lighting, and a striking feature fireplace with a cast-iron wood burner nestled into a tiled hearth and framed by a bespoke timber mantelpiece. Original beams and character details flow throughout the space, giving it the feel of a true country retreat.
Further along, a cosy family room offers the possibility of use as a playroom, office, snug, or even a sixth bedroom if needed. The main lounge is a wonderfully light space, with dual-aspect windows to the front and rear, and elegant French doors that open out to the garden, making this the ideal room to relax in while enjoying views of the surrounding nature. The sheer amount of space on the ground floor provides limitless potential for entertaining, relaxing, or adapting to suit changing family needs.
Upstairs, the first floor continues to deliver on space and charm. There are four well-proportioned bedrooms, three of which benefit from built-in wardrobe storage. Each room retains the unique character of the home, with exposed beams, quirky rooflines, and thoughtful touches that reflect the property’s period heritage.
The main family bathroom is stylish and generously sized. A freestanding roll-top bath takes centre stage, complemented by a separate walk-in shower, traditional pedestal washbasin, and low-level W.C. The space also features soft laminate flooring, part-tiled walls, a chrome heated towel rail, and recessed ceiling lights. Timber detailing, including exposed woodwork and sloping ceilings, completes the cottage feel while maintaining a luxurious standard.
One of the most notable assets of Holly House is the detached annexe, measuring approximately 18' 8'' by 18' 3''. This self-contained space offers an open-plan living, kitchen, and sleeping area along with a separate shower room. Whether you’re considering multi-generational living, running a home-based business, providing guest accommodation, or exploring holiday let potential, this space adds substantial value and flexibility to the property.
Externally, the gardens are a true highlight. Wrapping around the property, the outdoor space offers a combination of well-maintained lawns, mature borders, seating areas, and uninterrupted rural views. It’s a garden that offers both privacy and plenty of space for children to play, outdoor entertaining, gardening enthusiasts, or simply enjoying the peaceful setting.
Holly House is a rare opportunity to acquire a beautifully maintained and thoughtfully extended period home in an enviable location. Its charming interior, coupled with the generous plot, detached annexe, and proximity to village life and commuter links, make it a standout property that offers a lifestyle as well as a home.
EPC Rating: E
Family Room
4.06m x 3.83m
Sitting Room
3.83m x 3.71m
Lounge
5.51m x 4.77m
Kitchen
5.23m x 3.48m
Dining Room
4.42m x 3.1m
Utility Room
2.54m x 2.23m
Main Bedroom
3.91m x 3.89m
Bedroom Two
3.93m x 3.65m
Bedroom Three
4.8m x 3.73m
Bedroom Four
3.15m x 2.99m
Annexe
5.69m x 5.56m
- COUNCIL TAXA payment made to your local authority in order to pay for local services like schools, libraries, and refuse collection. The amount you pay depends on the value of the property.Read more about council Tax in our glossary page.
- Band: E
- PARKINGDetails of how and where vehicles can be parked, and any associated costs.Read more about parking in our glossary page.
- Yes
- GARDENA property has access to an outdoor space, which could be private or shared.
- Yes
- ACCESSIBILITYHow a property has been adapted to meet the needs of vulnerable or disabled individuals.Read more about accessibility in our glossary page.
- Ask agent
Energy performance certificate - ask agent
Great Bentley Road, Frating, CO7
Add an important place to see how long it'd take to get there from our property listings.
__mins driving to your place
Get an instant, personalised result:
- Show sellers you’re serious
- Secure viewings faster with agents
- No impact on your credit score



Your mortgage
Notes
Staying secure when looking for property
Ensure you're up to date with our latest advice on how to avoid fraud or scams when looking for property online.
Visit our security centre to find out moreDisclaimer - Property reference 8923d93a-91ce-40af-88db-99d9bf0aaca5. The information displayed about this property comprises a property advertisement. Rightmove.co.uk makes no warranty as to the accuracy or completeness of the advertisement or any linked or associated information, and Rightmove has no control over the content. This property advertisement does not constitute property particulars. The information is provided and maintained by Temme English, North Essex. Please contact the selling agent or developer directly to obtain any information which may be available under the terms of The Energy Performance of Buildings (Certificates and Inspections) (England and Wales) Regulations 2007 or the Home Report if in relation to a residential property in Scotland.
*This is the average speed from the provider with the fastest broadband package available at this postcode. The average speed displayed is based on the download speeds of at least 50% of customers at peak time (8pm to 10pm). Fibre/cable services at the postcode are subject to availability and may differ between properties within a postcode. Speeds can be affected by a range of technical and environmental factors. The speed at the property may be lower than that listed above. You can check the estimated speed and confirm availability to a property prior to purchasing on the broadband provider's website. Providers may increase charges. The information is provided and maintained by Decision Technologies Limited. **This is indicative only and based on a 2-person household with multiple devices and simultaneous usage. Broadband performance is affected by multiple factors including number of occupants and devices, simultaneous usage, router range etc. For more information speak to your broadband provider.
Map data ©OpenStreetMap contributors.
