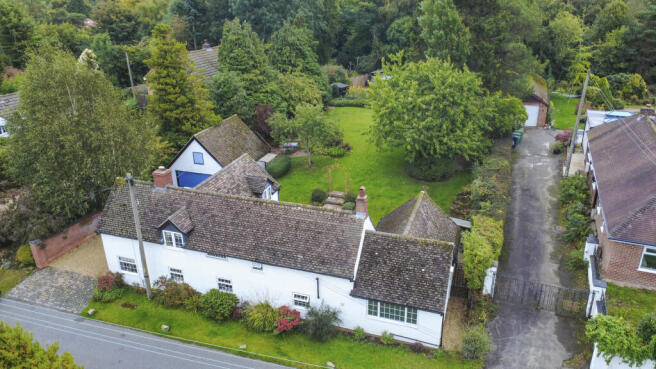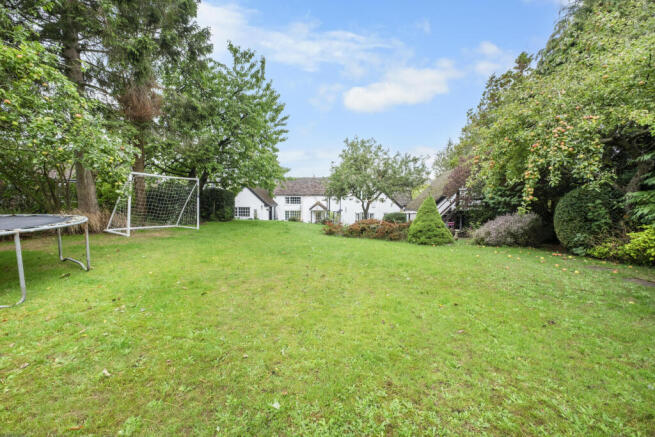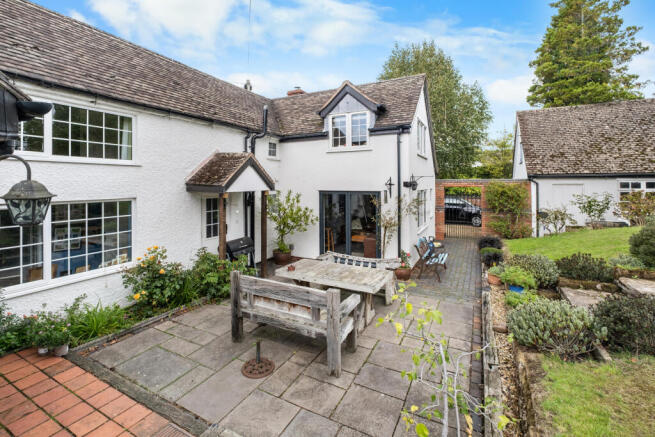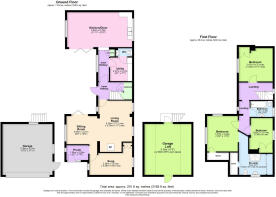Parish Hill, Bournheath, Bromsgrove B61 9JH

- PROPERTY TYPE
Detached
- BEDROOMS
3
- BATHROOMS
2
- SIZE
2,170 sq ft
202 sq m
- TENUREDescribes how you own a property. There are different types of tenure - freehold, leasehold, and commonhold.Read more about tenure in our glossary page.
Freehold
Key features
- Detached Victorian nailer’s cottage full of character
- Approx. half an acre plot with a south east garden
- Detached brick built double garage with loft over
- Spacious living room with inglenook fireplace & log burner
- Sitting room with bi-fold doors onto the central courtyard patio
- Versatile office/snug providing additional reception space
- Utility room and downstairs WC
- Kitchen/diner extension with bifold doors
- Three first floor bedrooms
- Master suite with generous en-suite shower room
Description
The property exudes kerb appeal with its charming façade, with a whitewashed frontage, cottage style planting, and driveway to the side, providing parking for 3 cars easily. There is a brick built, detached garage that complements the main house, which has a loft above, perfect for storage or future potential use.
Inside, the ground floor offers a wealth of space. You enter the property via an enclosed porch, a practical space with windows to two sides, ideal for storing coats and shoes before stepping into the main house. The living room exudes charm with its inglenook fireplace, log burner, and exposed beams, creating a warm and welcoming heart to the home. A sitting room to the side enjoys direct access to the garden via bi-fold doors, while an additional office/snug provides flexibility for modern family life. The utility room and downstairs WC add further practicality. The kitchen/diner extension, was sympathetically added around 10 years ago and the kitchen itself was changed just two years ago with quartz worktops, a Belfast sink, a Rangemaster cooker with discrete ceiling extractor, and a flagstone-style tiled floor. Generous dining space makes this the perfect room for entertaining, with wide bi-fold doors that open out onto the central patio courtyard, seamlessly blending indoor and outdoor living. Upstairs, there are three bedrooms, including a spacious master bedroom with en-suite and extensive eaves storage, alongside a family bathroom.
Outside, the property really comes into its own. The south east facing rear garden stretches around 173 feet in length and 75 feet across, offering a range of versatile areas. Immediately adjoining the house, a large paved patio is perfect for entertaining and can be accessed by both sets of bi-fold doors. Beyond, steps lead up to an extensive lawn with fruit trees, before continuing further to a more secluded area, ideal for children’s play, gardening, or an allotment, with a greenhouse already in place.
Located in the charming semi-rural village of Bournheath, this property enjoys the perfect balance of countryside living with easy access to everyday amenities. The village itself is well served with popular pubs and eateries, while nearby villages and Bromsgrove town centre provide an excellent selection of shops, cafés, and restaurants. Families will appreciate a choice of well regarded local schools, while commuters benefit from convenient transport links including the M5 and M42 motorway network and Bromsgrove or Barnt Green railway station, offering direct connections to Birmingham and Worcester. For leisure, the surrounding Worcestershire countryside offers beautiful walks and outdoor pursuits.
Tenure: Freehold*
*As advised by the current owners. This will be verified during the legal process by the conveyancers.
Approx. Floor Area: 201.6 sq m (2169.9 sq ft)
For room measurements please refer to the floorplan. The floorplan area includes the cellar and the garage.
EPC Rating: C
Council Tax Band: F
Rear Garden Orientation (approx.): South East
The information provided about this property does not constitute or form part of an offer or contract. All descriptions, dimensions, references to condition, and necessary permissions for use and occupation, and other details are given in good faith and are believed to be correct at the time of publication. However, they are intended to give a general outline only and do not constitute any part of an offer or contract. Prospective purchasers should not rely on them as statements or representations of fact but must satisfy themselves by inspection or otherwise as to their accuracy. No person in the employment of Guest Estate Agents has any authority to make or give any representation or warranty whatsoever in relation to this property.
Measurements: These approximate room sizes are only intended as general guidance. You must verify the dimensions carefully before ordering carpets or any built-in furniture.
Services: Please note that we have not tested the services or any of the equipment or appliances in this property. Accordingly, we strongly advise prospective buyers to commission their own survey or service reports before finalizing their offer to purchase.
Photographs and particulars: Photographs show only certain parts of the property as they appeared at the time they were taken. Areas, measurements, and distances given are approximate only.
- COUNCIL TAXA payment made to your local authority in order to pay for local services like schools, libraries, and refuse collection. The amount you pay depends on the value of the property.Read more about council Tax in our glossary page.
- Band: F
- PARKINGDetails of how and where vehicles can be parked, and any associated costs.Read more about parking in our glossary page.
- Yes
- GARDENA property has access to an outdoor space, which could be private or shared.
- Yes
- ACCESSIBILITYHow a property has been adapted to meet the needs of vulnerable or disabled individuals.Read more about accessibility in our glossary page.
- Ask agent
Parish Hill, Bournheath, Bromsgrove B61 9JH
Add an important place to see how long it'd take to get there from our property listings.
__mins driving to your place
Get an instant, personalised result:
- Show sellers you’re serious
- Secure viewings faster with agents
- No impact on your credit score
Your mortgage
Notes
Staying secure when looking for property
Ensure you're up to date with our latest advice on how to avoid fraud or scams when looking for property online.
Visit our security centre to find out moreDisclaimer - Property reference RBR-67469041. The information displayed about this property comprises a property advertisement. Rightmove.co.uk makes no warranty as to the accuracy or completeness of the advertisement or any linked or associated information, and Rightmove has no control over the content. This property advertisement does not constitute property particulars. The information is provided and maintained by Guest Estate Agents, Bromsgrove. Please contact the selling agent or developer directly to obtain any information which may be available under the terms of The Energy Performance of Buildings (Certificates and Inspections) (England and Wales) Regulations 2007 or the Home Report if in relation to a residential property in Scotland.
*This is the average speed from the provider with the fastest broadband package available at this postcode. The average speed displayed is based on the download speeds of at least 50% of customers at peak time (8pm to 10pm). Fibre/cable services at the postcode are subject to availability and may differ between properties within a postcode. Speeds can be affected by a range of technical and environmental factors. The speed at the property may be lower than that listed above. You can check the estimated speed and confirm availability to a property prior to purchasing on the broadband provider's website. Providers may increase charges. The information is provided and maintained by Decision Technologies Limited. **This is indicative only and based on a 2-person household with multiple devices and simultaneous usage. Broadband performance is affected by multiple factors including number of occupants and devices, simultaneous usage, router range etc. For more information speak to your broadband provider.
Map data ©OpenStreetMap contributors.





