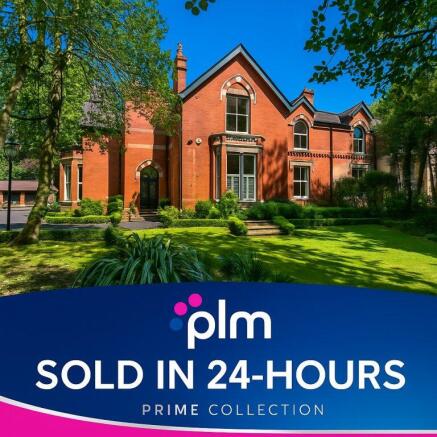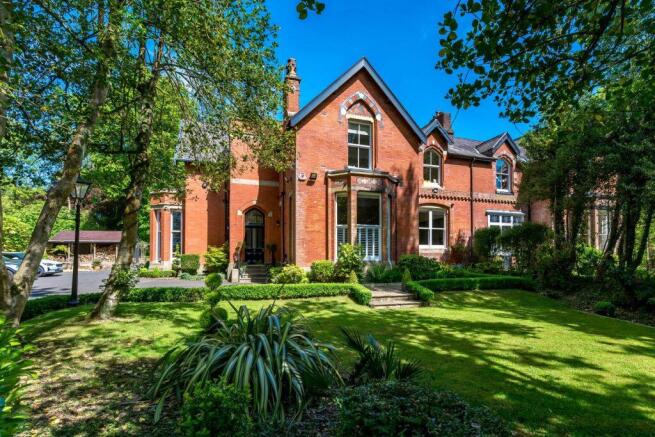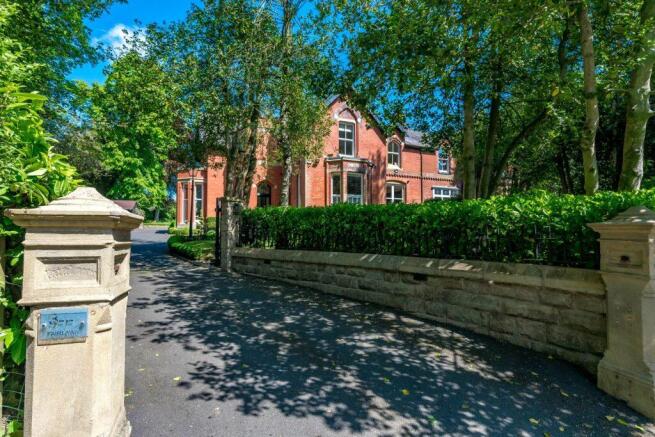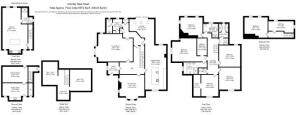6 bedroom detached house for sale
SOLD IN 24-HOURS – Fairlawn, 344 Chorley New Road, Bolton, BL1 5AD

- PROPERTY TYPE
Detached
- BEDROOMS
6
- BATHROOMS
5
- SIZE
Ask agent
- TENUREDescribes how you own a property. There are different types of tenure - freehold, leasehold, and commonhold.Read more about tenure in our glossary page.
Ask agent
Key features
- Elegant Six-Bedroom Period Home
- Sitting within 0.71 Acre Plot
- Close the highly regarded Bolton School
- Detached Luxury Annex
- SOLD IN 24HOURS
Description
SOLD IN 24-HOURS
Fairlawn,
344 Chorley New Road,
Heaton,
Bolton,
BL1 5AD
A Most Elegant Six-Bedroom Period Home | Circa 1872 | Gated Plot | Stunning Grounds | Detached Annex | Meticulously Refurbished and sitting within a 0.71 Acre Plot.
Fairlawn is an exceptional six-bedroom period semi-detached residence, proudly occupying a generous gated plot in one of Heaton's most prestigious locations. Dating back to 1872, this striking family home beautifully blends exquisite original features with luxurious modern enhancements, thanks to the vendor's meticulous attention to detail and no expense spared approach.
From its grand high-ceilinged rooms, intricate original plasterwork, and feature fireplaces, to the superb bespoke fitted kitchen, luxury bathrooms, and detached guest annex, every element of this home has been tastefully curated to offer both elegance and practicality.
Key Features and Highlights
Six Generously Proportioned Bedrooms plus detached building with self contained accommodation and first floor and games room/garden room at ground.
Beautiful Original Period Details Throughout:
Original carved woodwork, feature plaster friezes, ornate coving, deep skirtings, sash-style windows, ceiling roses, and stunning marble fireplaces.
Magnificent Lounge:
Showcasing a marble fire surround, bespoke bookcases, original varnished floorboards, and six sash-style windows that flood the room with natural light.
Exceptional Dining Kitchen:
Fully bespoke with Quartz worktops, extensive Neff appliances, large island, high-end fixtures, and beautiful social dining space with wood burner.
Three Versatile Reception Rooms perfect for entertaining, relaxing, or working from home.
Full Head Height Basement:
Original stone steps, multiple storage rooms, utility area & CCTV Monitoring.
Luxurious Bathrooms:
Porcelanosa & Villeroy and Boch suites, rainfall showers, free-standing baths, elegant tiling, and high-end fixtures.
Grand Principal Suite:
Velux windows with remote blinds, walk-in dressing room, and indulgent en-suite bathroom.
Detached Guest/Teenager/Nanny Annex:
Complete with kitchen, living/sleeping space, stunning feature atrium, and stylish en-suite.
Beautiful Landscaped Gardens:
Extensive patios, pergola with lighting, mature lawns, feature pond, and a charming children's ‘secret garden'.
Ample Gated Driveway Parking for 6/7 cars, Detached Timber Garage, EV Charger.
Fully Monitored Alarmed, CCTV Installed, External Movement Sensors and Remote Gated Access.
Accommodation Overview
Ground Floor
Grand Entrance Vestibule & Hallway
Featuring original hardwood door, bespoke lighting, and deep period detailing.
Three Elegant Reception Rooms
Including a breathtaking lounge with a marble fireplace and handcrafted bookcases.
Bespoke Dining Kitchen & Breakfast Area
Offering top-of-the-line Neff appliances to include integrated coffee machine, Steam Oven, 2 Dishwashers Microwave Oven and Oven, large island, and feature dining space with Wood burner.
Versatile Sitting Room/Entertainment Space
Beautifully designed with bespoke storage, bar area, integrated fridge, and direct garden access via Aluminium Triple sliding sash doors.
Practical Utility, Cloakroom & Basement Storage Areas
First & Second Floors
Five Spacious Bedrooms at first floor plus small playroom/ office on the second.
With original and contemporary features, bespoke vanity washbasins, and sash-style windows.
Family Bathroom & Separate Cloakrooms
High specification Porcelanosa suites and luxury finishes throughout.
Principal Suite with Walk-in Dressing Room & En-Suite Bathroom
An indulgent space with Velux windows, Roman blinds, bespoke lighting, and high end fittings.
Versatile Office/Playroom Spaces
Potential for conversion to additional bathroom if desired.
External Spaces
Generous Gated Plot
Secure tarmac driveway with ample parking, detached timber garage, and mature landscaped gardens to the front and large log store.
Stunning Rear Gardens
Multiple patio and seating areas, pergola with downlighting, log burner, raised flower beds, feature pond, children's play area, and secluded ‘secret garden'.
Detached Brick Guest Annex
A superb self-contained space with kitchen, bathroom, open-plan living/sleeping area, and its own unique architectural features.
Location & Amenities
Fairlawn enjoys a prime position in Heaton, one of Bolton's most desirable residential areas. Local amenities include:
Highly regarded schools including Bolton School and Clevelands Preparatory School.
Excellent transport links via Chorley New Road, the M61 motorway, Lostock railway station, and Bolton Town Centre.
Walking distance to Queens Park, Heaton Cricket Club, David Lloyd Leisure, Middlebrook Retail Park, and local restaurants, cafes, and boutiques.
Easy access to beautiful open countryside and golf courses.
Additional Information
Tenure: Freehold under title number MAN323235.
Council Tax Band: G
Services: Gas, electricity, water - all mains connected
Security: CCTV system, alarmed, remote gated access
Flood Risk: Low
Light fittings, feature ceiling lights, and TV fittings by separate negotiation.
Viewing Arrangements
A truly exceptional family home that seamlessly combines period grandeur with modern sophistication. Properties of this calibre, space, and attention to detail rarely become available.
Viewing strictly by appointment only.
Contact us today to arrange your private viewing.
Disclaimer
These particulars are intended to give a fair and substantially correct overall description for the guidance of intending purchasers and do not constitute an offer or part of a contract. Prospective purchasers and/or lessees ought to seek their own professional advice.
All descriptions, dimensions, areas, references to condition and necessary permissions for use and occupation and other details are given in good faith and are believed to be correct, but any intending purchasers should not rely on them as statements or representations of fact, but must satisfy themselves by inspection or otherwise as to the correctness of each of them.
All measurements are approximate.
All appliances, fixtures and fittings listed within details provided by PLM are 'as seen' and have not been tested by PLM nor have we sought certification of warranty or service, unless otherwise stated. It is in the buyer's interest to check the working condition of all appliances.
- COUNCIL TAXA payment made to your local authority in order to pay for local services like schools, libraries, and refuse collection. The amount you pay depends on the value of the property.Read more about council Tax in our glossary page.
- Band: G
- PARKINGDetails of how and where vehicles can be parked, and any associated costs.Read more about parking in our glossary page.
- Driveway
- GARDENA property has access to an outdoor space, which could be private or shared.
- Patio
- ACCESSIBILITYHow a property has been adapted to meet the needs of vulnerable or disabled individuals.Read more about accessibility in our glossary page.
- Ask agent
SOLD IN 24-HOURS – Fairlawn, 344 Chorley New Road, Bolton, BL1 5AD
Add an important place to see how long it'd take to get there from our property listings.
__mins driving to your place
Get an instant, personalised result:
- Show sellers you’re serious
- Secure viewings faster with agents
- No impact on your credit score
Your mortgage
Notes
Staying secure when looking for property
Ensure you're up to date with our latest advice on how to avoid fraud or scams when looking for property online.
Visit our security centre to find out moreDisclaimer - Property reference 34642. The information displayed about this property comprises a property advertisement. Rightmove.co.uk makes no warranty as to the accuracy or completeness of the advertisement or any linked or associated information, and Rightmove has no control over the content. This property advertisement does not constitute property particulars. The information is provided and maintained by PLM, Bolton. Please contact the selling agent or developer directly to obtain any information which may be available under the terms of The Energy Performance of Buildings (Certificates and Inspections) (England and Wales) Regulations 2007 or the Home Report if in relation to a residential property in Scotland.
*This is the average speed from the provider with the fastest broadband package available at this postcode. The average speed displayed is based on the download speeds of at least 50% of customers at peak time (8pm to 10pm). Fibre/cable services at the postcode are subject to availability and may differ between properties within a postcode. Speeds can be affected by a range of technical and environmental factors. The speed at the property may be lower than that listed above. You can check the estimated speed and confirm availability to a property prior to purchasing on the broadband provider's website. Providers may increase charges. The information is provided and maintained by Decision Technologies Limited. **This is indicative only and based on a 2-person household with multiple devices and simultaneous usage. Broadband performance is affected by multiple factors including number of occupants and devices, simultaneous usage, router range etc. For more information speak to your broadband provider.
Map data ©OpenStreetMap contributors.




