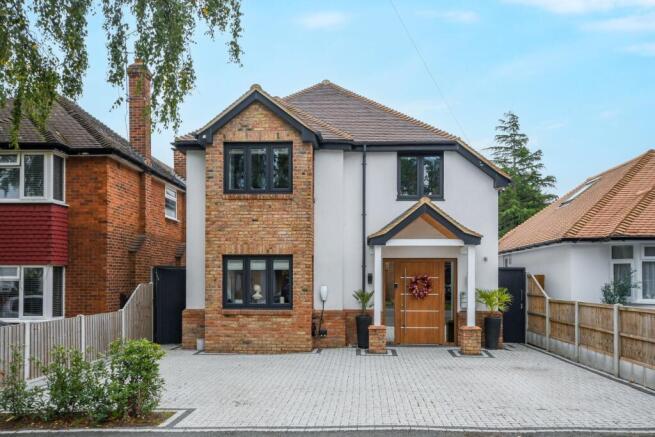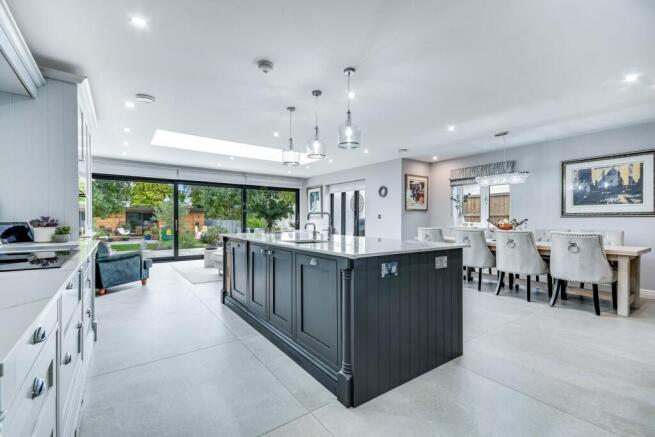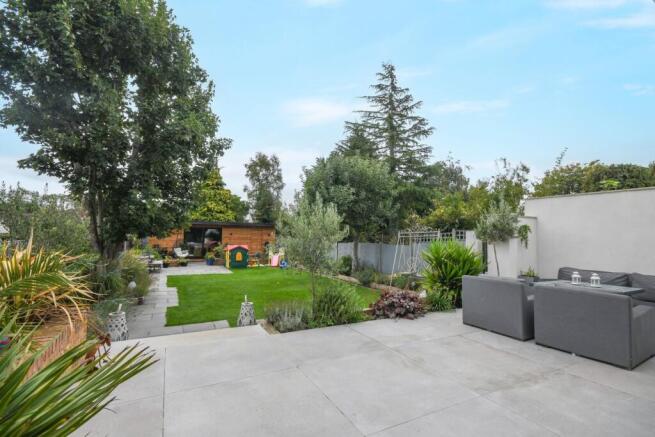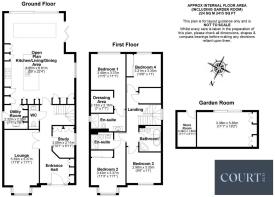
Sebastian Avenue, Shenfield, Brentwood, CM15

- PROPERTY TYPE
Detached
- BEDROOMS
4
- BATHROOMS
4
- SIZE
Ask agent
- TENUREDescribes how you own a property. There are different types of tenure - freehold, leasehold, and commonhold.Read more about tenure in our glossary page.
Freehold
Key features
- Beautiful family home in popular central location
- high specification with under floor heating
- eco friendly solar panels, home storage battery and air source heat pump
- Contemporary garden room with large home office and garden storage shed beside
- Balance of new build warranty
- Family bathroom, two en-suites and ground floor WC
- walking distance of Shenfield Broadway and mainline railway station
Description
** GUIDE PRICE £1,400,000 - £1,450,000 ** An immaculately presented four-bedroom detached house, newly constructed in 2023, offering contemporary living with an exceptional attention to detail. The property features a spacious open-plan kitchen, dining, and living area overlooking the landscaped rear garden, and is luxuriously appointed with Miele appliances and high-quality cabinetry. Additional ground floor accommodation includes a separate living room, a versatile study/playroom, a WC, and a utility room. Upstairs, both the master and second bedrooms benefit from en-suite shower rooms, complemented by a tastefully fitted family bathroom—all finished with Porcelanosa tiling. The home enjoys underfloor heating throughout and is equipped with solar panels, a home storage battery, and an air source heat pump. At the end of the garden, a large garden room offers flexible space ideal for a home gym, office, or games room, with a useful storage shed beside.
Entrance Hallway
A secure composite entrance door opens onto a spacious entrance hallway that is laid with herringbone flooring throughout. There is bespoke fitted furniture that includes two cupboards for shoes and coats and and a bench seat. An Oak staircase turns and rises to the first floor landing which has glass balustrades.
Living Room
French doors with smoked glass inserts open onto a formal living room with a walk in bay window overlooking the front aspect. There is a continuation of the flooring from the entrance hallway and a feature wall is fitted with floor to ceiling acoustic paneling.
Study/Playroom
A very useful room which is currently being used as as study but could also be a playroom. There are bespoke fitted book shelves and cupboards, a continuation of the flooring from the hallway, and a double glazed window facing the side aspect.
Ground Floor Cloakroom
Fitted with a concealed cistern WC and a counter top wash hand basin. The walls and floor are fully tiled with 'Porcelanosa' tiling, there is a chrome heated towel rail, and LED mirror and motion sensitive lighting.
Open Plan Kitchen, Dining, Living Room
A smoked glazed door opens onto this extremely impressive open plan space which is ideal for a family and perfectly suited to entertaining. There are tiled floors that run throughout.
Kitchen Dining Area
The kitchen itself is fitted with an extensive range of shaker style units and features a large island painted in a contrasting colour, there are quartz worksurfaces that also extend into a feature wall. Integrated appliances include two 'Miele' built in ovens, combination oven & microwave, plate warming drawer, an integrated fridge and freezer, and coffee machine. There is also an induction hob with down drafting extractor and a wine fridge. The kitchen has both a pantry style cupboard that can house small appliances and a bar.
Living Area
A comfortable space overlooking the landscaped rear garden via a wide set of sliding doors that are in addition to a set of bi-folding doors opening to the side. There is also a large lantern roof.
Landing
The landing is tastefully decorated with panelling to the walls, there is a cupboard that houses the hot water cylinder.
Master Bedroom
A spacious bedroom situated at the rear of the house overlooking the rear garden via a large double glazed window.
Dressing Room
Fitted with hanging rails on either side, high level storage shelves and fitted drawers this extremely useful dressing room is a wonderful addition to the master suite.
En-Suite Shower Room
Fitted with a large walk in shower enclosure that has a frameless glazed screen and feature tiles. There is also a concealed cistern WC and a floating vanity with counter top wash hand basin. There is a heated towel rail and recessed spot lighting to the ceiling.
Bedroom Two
Situated at the front of the property this double bedroom has fitted wardrobes with sliding mirrored doors and a double glazed window facing the front.
En-Suite Shower Room Two
Walk in shower enclosure with frameless glazed screen, concealed cistern WC and vanity wash hand basin. The walls and floors are fully tiled with 'Porcelanosa' tiling and there is a chrome heated towel rail.
Bedroom Three
Overlooking the rear garden via double glazed windows with a fitted wardrobe that has sliding mirrored doors.
Bedroom Four
Double glazed window overlooking the front aspect.
Family Bathroom
Fitted with a concealed cistern WC and a vanity wash hand basin, there is also a shaped freestanding bath with floor mounted bath filler and a walk in corner shower enclosure. The walls and floors are tiled with 'Porcelanosa' tiling, there is feature lighting, an LED mirror and a chrome heated towel rail.
Rear Garden
The rear garden has been extensively landscaped and commences with a wide paved terrace that stretches the width of the property that has raised planters and steps that lead to the remainder of the garden which is laid to lawn with a selection of mature shrubs. There is an area currently used as a kitchen garden to grow vegetables and a path that leads to the garden room.
Garden Room
A large space which is ideal for a home office or gym, beside the garden room is a built in storage shed.
Driveway
The property benefits from a block paved driveway and has an EV charger.
Agents Note
The property was newly constructed in 2023 and the balance of a LABC warranty is valid until March 2033.
There is an environmentally friending home energy system which includes solar panels, solar hot water system, a home storage battery and an air source heat pump.
There is underfloor heating throughout the property.
Brochures
Brochure 1- COUNCIL TAXA payment made to your local authority in order to pay for local services like schools, libraries, and refuse collection. The amount you pay depends on the value of the property.Read more about council Tax in our glossary page.
- Ask agent
- PARKINGDetails of how and where vehicles can be parked, and any associated costs.Read more about parking in our glossary page.
- Yes
- GARDENA property has access to an outdoor space, which could be private or shared.
- Yes
- ACCESSIBILITYHow a property has been adapted to meet the needs of vulnerable or disabled individuals.Read more about accessibility in our glossary page.
- Ask agent
Sebastian Avenue, Shenfield, Brentwood, CM15
Add an important place to see how long it'd take to get there from our property listings.
__mins driving to your place
Get an instant, personalised result:
- Show sellers you’re serious
- Secure viewings faster with agents
- No impact on your credit score
Your mortgage
Notes
Staying secure when looking for property
Ensure you're up to date with our latest advice on how to avoid fraud or scams when looking for property online.
Visit our security centre to find out moreDisclaimer - Property reference 29193716. The information displayed about this property comprises a property advertisement. Rightmove.co.uk makes no warranty as to the accuracy or completeness of the advertisement or any linked or associated information, and Rightmove has no control over the content. This property advertisement does not constitute property particulars. The information is provided and maintained by Court & Co, Shenfield. Please contact the selling agent or developer directly to obtain any information which may be available under the terms of The Energy Performance of Buildings (Certificates and Inspections) (England and Wales) Regulations 2007 or the Home Report if in relation to a residential property in Scotland.
*This is the average speed from the provider with the fastest broadband package available at this postcode. The average speed displayed is based on the download speeds of at least 50% of customers at peak time (8pm to 10pm). Fibre/cable services at the postcode are subject to availability and may differ between properties within a postcode. Speeds can be affected by a range of technical and environmental factors. The speed at the property may be lower than that listed above. You can check the estimated speed and confirm availability to a property prior to purchasing on the broadband provider's website. Providers may increase charges. The information is provided and maintained by Decision Technologies Limited. **This is indicative only and based on a 2-person household with multiple devices and simultaneous usage. Broadband performance is affected by multiple factors including number of occupants and devices, simultaneous usage, router range etc. For more information speak to your broadband provider.
Map data ©OpenStreetMap contributors.







