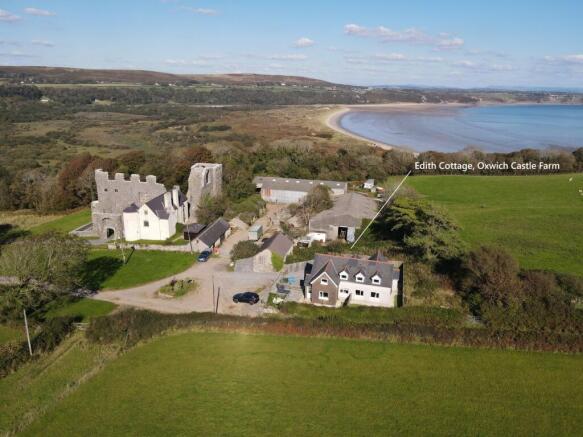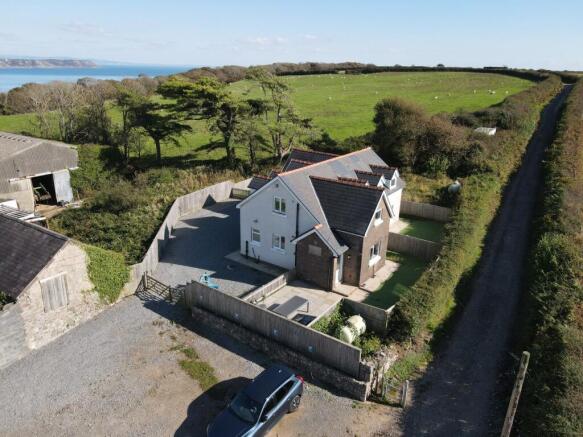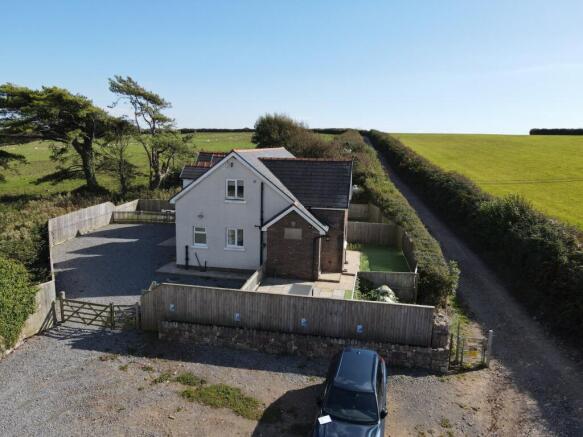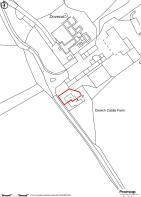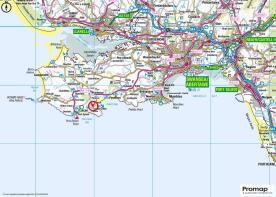4 bedroom cottage for sale
Oxwich Castle Farm, Oxwich, Swansea, SA3

- PROPERTY TYPE
Cottage
- BEDROOMS
4
- BATHROOMS
2
- SIZE
Ask agent
- TENUREDescribes how you own a property. There are different types of tenure - freehold, leasehold, and commonhold.Read more about tenure in our glossary page.
Freehold
Key features
- Semi detached modernised cottage
- Four bedroomed centrally heated
- Parking area to front
- Garden and patio to rear
- Option to purchase two acres of land (if required) in close proximity
- Rural location
Description
An opportunity to purchase this well maintained modernised centrally heated semi-detached cottage positioned on the periphery of Oxwich Castle and Oxwich Castle Farm in a rural location. The cottage has the benefit of an enclosed gravelled turning/parking area with garden and patio to rear. Option to purchase two acres of land in close proximity.
Description
An opportunity to purchase this well maintained modernised centrally heated semi-detached cottage positioned on the periphery of Oxwich Castle and Oxwich Castle Farm in a rural location. The cottage has the benefit of an enclosed gravelled turning/parking area with garden and patio to rear. Option to purchase two acres of land in close proximity.
Situation
In a coastal location positioned between the village of Oxwich and Oxwich Green adjoining Oxwich Castle Farm. A rural area of Gower yet within about 12 miles from the City of Swansea.
Directions
From Swansea take the A4118 road, through Killay and onto the continuance of the A4118 being known as the South Gower road. Proceed through Penmaen and continue until reaching Penrice Tower, turn left to Oxwich, down hill and proceed to the village. At crossroads, straight across and continue up the hill, take first left signposted Oxwich Castle, proceed past the castle along the farm track and the cottage is directly in front.
The Accommodation
LPG gas fired central heating system.
UPVC double glazed windows and doors throughout.
Entrance Porch
Hallway
Stairs to first floor. Recess area with coat hooks. Fire alarm ceiling sensor. Radiator
Bathroom
With panelled bath and shower attachment, pedestal wash basin and w.c. Fully tiled surround. Overhead spotlights. Glazed window. Radiator
Door from hall to: -
Open Plan Lounge/Dining Room
Approx. 12' 7" max x 20' 2" (3.84m x 6.15m) Windows overlooking side and rear. Two radiators
Door to: -
Kitchen/Breakfast Room
Approx. 10' 10" x 11' 1" (3.30m x 3.38m) Fully fitted with base and wall units. Part tiled. Single drainer sink unit. Logik oven and hob with extractor fan. Electro washing machine and Indesit fridge/freezer
NOTE - None of the electrical equipment included in the sale have been tested.
Door to: -
Rear Hallway
Storage cupboard housing the Baxi boiler. Radiator. Door to rear garden
Landing
Radiator. Fire alarm ceiling sensor. Attic access.
Bedroom No. 1
Approx. 6' 7" (min) x 9' 0" (2.01m x 2.74m) (excluding storage area) Front room. Radiator
Bedroom No. 2
Approx. 6' 2" x 6' 6" (1.88m x 1.98m) Rear bedroom overlooking farmland. Radiator
Bedroom No. 3
Approx. 10' 11" x 11' 6" (3.33m x 3.51m) Overlooking rear. Radiator
Main Bedroom No. 4
Approx. 9' 10" x 13' 2" (3.00m x 4.01m) Windows to front and side. Two radiators
En-Suite Facility
Glass fronted shower unit with Triton shower. Pedestal wash basin. W.C. Radiator. Extractor fan
Outside
Gravelled parking area to front approached via double wooden gates.
Artificial grassed lawn to rear with seperate patio area enclosed by close boarded fencing.
Enclosed LPG tank.
Option To Purchase (At Valuation)
Approximately 2 acres of pasture land in close proximity with seperate access.
Council Tax
City & County of Swansea - Band D - Approximately £2145.12 2025/26
Tenure
Freehold with vacant possession on completion.
Services
Mains water and electricity. Private drainage.
NOTE - None of the services or electrical equipment have been tested.
Rights of Way, etc.
Sold subject to all existing rights of way, wayleaves and easements (if any) whether mentioned or not.
1. Vehicular and pedestrian access to the property over the farm access road.
Vendors Covenant
1. The vendors will at their own expense erect a suitable garden fence to the front of the property showing the division between Edith Cottage and adjoining property. Shown approximately on attached plan marked A to B for identification only. Accurate plan to be prepared and agreed.
Viewing
Strictly by appointment only.
Brochures
Brochure 1- COUNCIL TAXA payment made to your local authority in order to pay for local services like schools, libraries, and refuse collection. The amount you pay depends on the value of the property.Read more about council Tax in our glossary page.
- Band: D
- PARKINGDetails of how and where vehicles can be parked, and any associated costs.Read more about parking in our glossary page.
- Driveway
- GARDENA property has access to an outdoor space, which could be private or shared.
- Yes
- ACCESSIBILITYHow a property has been adapted to meet the needs of vulnerable or disabled individuals.Read more about accessibility in our glossary page.
- Level access
Oxwich Castle Farm, Oxwich, Swansea, SA3
Add an important place to see how long it'd take to get there from our property listings.
__mins driving to your place
Get an instant, personalised result:
- Show sellers you’re serious
- Secure viewings faster with agents
- No impact on your credit score


Your mortgage
Notes
Staying secure when looking for property
Ensure you're up to date with our latest advice on how to avoid fraud or scams when looking for property online.
Visit our security centre to find out moreDisclaimer - Property reference 29514786. The information displayed about this property comprises a property advertisement. Rightmove.co.uk makes no warranty as to the accuracy or completeness of the advertisement or any linked or associated information, and Rightmove has no control over the content. This property advertisement does not constitute property particulars. The information is provided and maintained by Rees Richards and Partners, Swansea. Please contact the selling agent or developer directly to obtain any information which may be available under the terms of The Energy Performance of Buildings (Certificates and Inspections) (England and Wales) Regulations 2007 or the Home Report if in relation to a residential property in Scotland.
*This is the average speed from the provider with the fastest broadband package available at this postcode. The average speed displayed is based on the download speeds of at least 50% of customers at peak time (8pm to 10pm). Fibre/cable services at the postcode are subject to availability and may differ between properties within a postcode. Speeds can be affected by a range of technical and environmental factors. The speed at the property may be lower than that listed above. You can check the estimated speed and confirm availability to a property prior to purchasing on the broadband provider's website. Providers may increase charges. The information is provided and maintained by Decision Technologies Limited. **This is indicative only and based on a 2-person household with multiple devices and simultaneous usage. Broadband performance is affected by multiple factors including number of occupants and devices, simultaneous usage, router range etc. For more information speak to your broadband provider.
Map data ©OpenStreetMap contributors.
