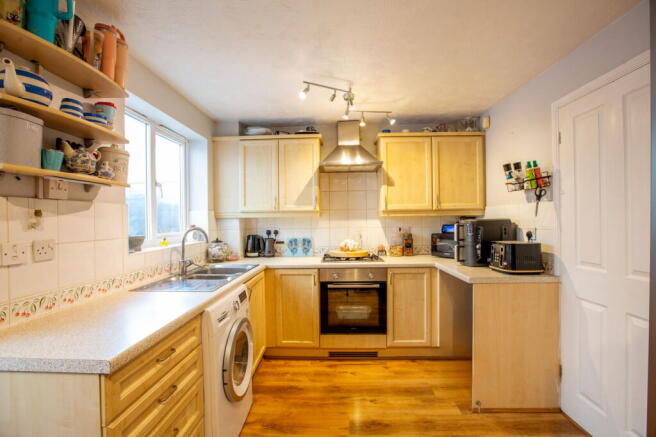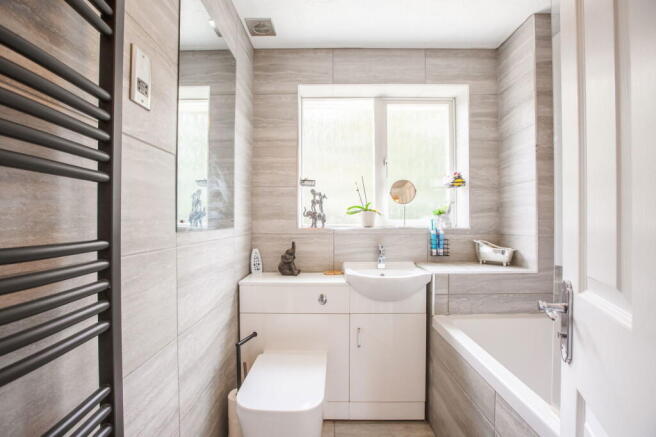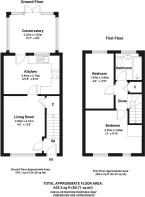2 bedroom terraced house for sale
Stirling Close, Rayleigh, SS6

- PROPERTY TYPE
Terraced
- BEDROOMS
2
- BATHROOMS
1
- SIZE
Ask agent
- TENUREDescribes how you own a property. There are different types of tenure - freehold, leasehold, and commonhold.Read more about tenure in our glossary page.
Freehold
Key features
- Two Double Bedroom Mid Terrace Home
- Private & Unoverlooked Low Maintenance Rear Garden Backing Playing Field
- Easy Access To Rayleigh Station
- Close To Sweyne Park Country Park
- Designated Parking For Two Cars
- Popular Cul De Sac Location
- All Year Round Conservatory
- Modern Fitted Bathroom
- Presented In Good Condition Throughout
- Perfect First Time Buy, Investment Or Downsize
Description
QUOTE REF:- GW0451 - Tucked away in a quiet and highly desirable cul-de-sac in Rayleigh, this well presented TWO DOUBLE BEDROOM MID TERRACED home offers the perfect blend of comfort, convenience, and charm.
Just a short distance from Rayleigh Mainline Station, Sweyne Park Country Park, and several well-regarded schools, the location couldn't be better for families, first time buyers, commuters, or those looking for a peaceful setting with great connections.
Inside, the home welcomes you with a light and airy living room, a fitted kitchen/breakfast room, and a versatile all year round conservatory currently used as a dining room. Upstairs, you'll find two well proportioned double bedrooms and a stylish modern family bathroom.
Outside, the property boasts a private and unoverlooked, low-maintenance rear garden backing onto open playing fields – an ideal retreat for relaxing or entertaining. To the front, a landscaped garden and a designated parking area at the end of the terrace provides allocated spaces for two cars.
Presented in good condition throughout, this property is ready to move straight into. Whether you're a first-time buyer, downsizer, or investor, this is a fantastic opportunity not to be missed.
Early viewing is strongly recommended to avoid disappointment.
**GUIDE PRICE £325,000 - £345,000**
ENTRANCE HALLWAY
LIVING ROOM - 4.04m x 2.87m (13'3" x 9'5")
KITCHEN/BREAKFAST ROOM - 3.68m x 2.46m (12'1" x 8'1")
CONSERVATORY - 3.56m x 2.95m (11'8" x 9'8")
A bright and versatile living space constructed with a brick base and UPVC double-glazed windows to all sides. Matching wood-effect flooring flows seamlessly from the kitchen, complemented by a ceiling fan with integrated lighting. Practical additions include power points and an outside tap. UPVC double-glazed double doors open directly onto the rear garden, while the generous floor area easily accommodates a large dining table and chairs, making this an ideal setting for entertaining or family dining.
STAIRS TO FIRST FLOOR LANDING
BEDROOM ONE - 3.68m x 2.77m (12'1" x 9'1")
BEDROOM TWO - 3.68m x 2.29m (12'1" x 7'6")
FAMILY BATHROOM
REAR GARDEN
FRONTAGE
ALLOCATED PARKING
- COUNCIL TAXA payment made to your local authority in order to pay for local services like schools, libraries, and refuse collection. The amount you pay depends on the value of the property.Read more about council Tax in our glossary page.
- Band: C
- PARKINGDetails of how and where vehicles can be parked, and any associated costs.Read more about parking in our glossary page.
- Allocated
- GARDENA property has access to an outdoor space, which could be private or shared.
- Private garden
- ACCESSIBILITYHow a property has been adapted to meet the needs of vulnerable or disabled individuals.Read more about accessibility in our glossary page.
- Ask agent
Stirling Close, Rayleigh, SS6
Add an important place to see how long it'd take to get there from our property listings.
__mins driving to your place
Get an instant, personalised result:
- Show sellers you’re serious
- Secure viewings faster with agents
- No impact on your credit score
Your mortgage
Notes
Staying secure when looking for property
Ensure you're up to date with our latest advice on how to avoid fraud or scams when looking for property online.
Visit our security centre to find out moreDisclaimer - Property reference S1453552. The information displayed about this property comprises a property advertisement. Rightmove.co.uk makes no warranty as to the accuracy or completeness of the advertisement or any linked or associated information, and Rightmove has no control over the content. This property advertisement does not constitute property particulars. The information is provided and maintained by eXp UK, East of England. Please contact the selling agent or developer directly to obtain any information which may be available under the terms of The Energy Performance of Buildings (Certificates and Inspections) (England and Wales) Regulations 2007 or the Home Report if in relation to a residential property in Scotland.
*This is the average speed from the provider with the fastest broadband package available at this postcode. The average speed displayed is based on the download speeds of at least 50% of customers at peak time (8pm to 10pm). Fibre/cable services at the postcode are subject to availability and may differ between properties within a postcode. Speeds can be affected by a range of technical and environmental factors. The speed at the property may be lower than that listed above. You can check the estimated speed and confirm availability to a property prior to purchasing on the broadband provider's website. Providers may increase charges. The information is provided and maintained by Decision Technologies Limited. **This is indicative only and based on a 2-person household with multiple devices and simultaneous usage. Broadband performance is affected by multiple factors including number of occupants and devices, simultaneous usage, router range etc. For more information speak to your broadband provider.
Map data ©OpenStreetMap contributors.




