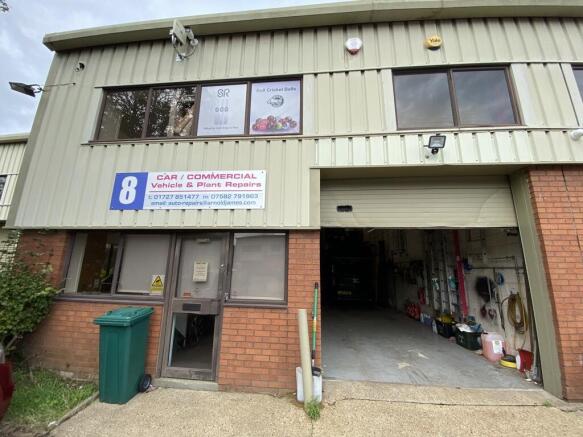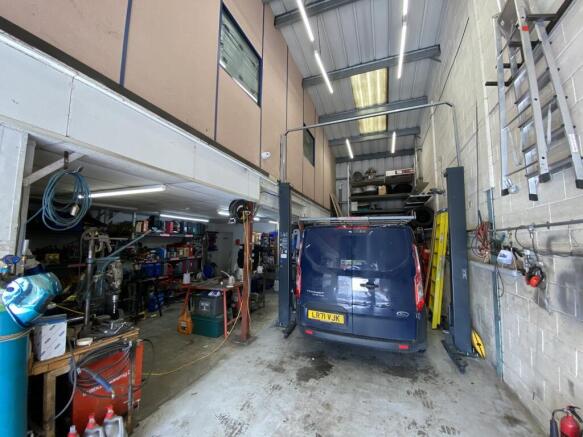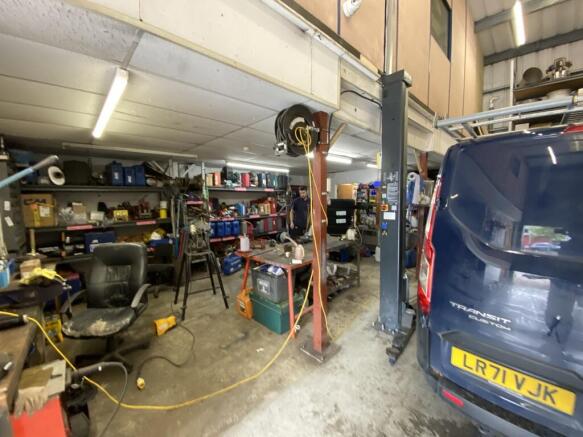Unit 8, Metro Centre, Ronsons Way, Sandridge, St. Albans, Hertfordshire
- SIZE AVAILABLE
1,008 sq ft
94 sq m
- SECTOR
Industrial park to lease
Lease details
- Lease available date:
- Ask agent
Key features
- Fitted car repair and services workshop
- Ground floor light industrial unit
- Use Class B2
- Roller shutter loading door
- 3 car parking spaces
- 1 mile north of St Albans City Centre
Description
Brochures
Unit 8, Metro Centre, Ronsons Way, Sandridge, St. Albans, Hertfordshire
NEAREST STATIONS
Distances are straight line measurements from the centre of the postcode- St. Albans Station1.3 miles
- St. Albans Abbey Station1.9 miles
- Park Street Station3.1 miles
Notes
Disclaimer - Property reference 103853LH. The information displayed about this property comprises a property advertisement. Rightmove.co.uk makes no warranty as to the accuracy or completeness of the advertisement or any linked or associated information, and Rightmove has no control over the content. This property advertisement does not constitute property particulars. The information is provided and maintained by Aitchison Raffety, St. Albans. Please contact the selling agent or developer directly to obtain any information which may be available under the terms of The Energy Performance of Buildings (Certificates and Inspections) (England and Wales) Regulations 2007 or the Home Report if in relation to a residential property in Scotland.
Map data ©OpenStreetMap contributors.




