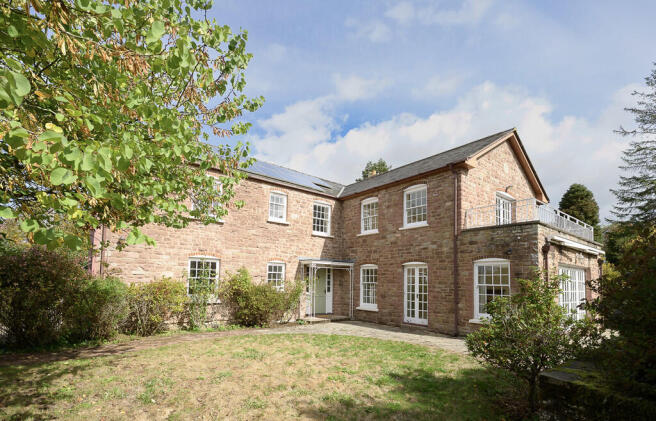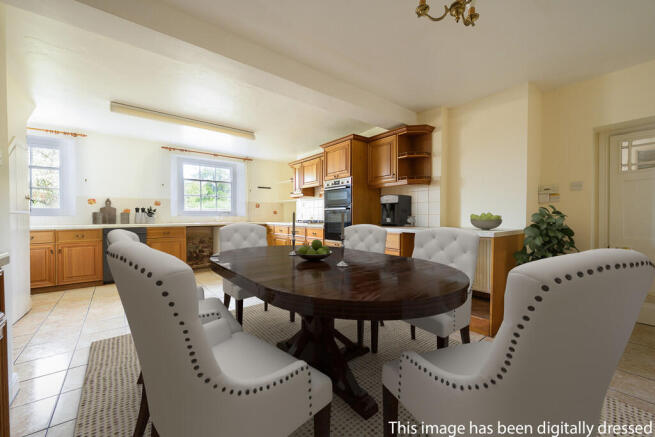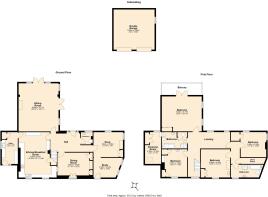Weston Under Penyard, Spacious Period House

- PROPERTY TYPE
Detached
- BEDROOMS
4
- BATHROOMS
2
- SIZE
3,426 sq ft
318 sq m
- TENUREDescribes how you own a property. There are different types of tenure - freehold, leasehold, and commonhold.Read more about tenure in our glossary page.
Freehold
Key features
- Unique Period Home
- Solar PV Panels (high tarrif)
- Detached Double Garage
- Four Reception Rooms
- Four Double Bedrooms
- Spacious Kitchen/Dining Room
- Generous Plot
- Impressive Feature Terrace
- Driveway To Front & Rear
- No Onward Chain
Description
Sitting majestically at the foot of Penyard Hill, this handsome and generously proportioned four-bedroom period home (over 3,400 sq. ft) boasts glorious views over rolling farmland and woodland. Inside, the house carries four reception rooms and a capacious dining kitchen. Outside, there are well-established gardens of around two-thirds of an acre, including a detached double garage. A fantastic opportunity to acquire a unique property available for the first time in over a 100 years, and remodel to your own taste and specification.
Location:
Weston under Penyard boasts a 17th-century pub, a village hall, a large recreation ground with a children's play park, and a Church of England primary school, which is graded "Good" by Ofsted.
By road, Ross-on-Wye is approximately two miles from Weston, and there is a footpath heading towards the town. Ross is famed for being the birthplace of British tourism due to its picturesque natural scenery; it is perched on red sandstone cliffs which overlook the River Wye. Its high street features an assortment of shops, independently owned boutiques, a range of restaurants, welcoming pubs, various leisure facilities, plus a network of countryside and riverside walks. There are also four primary schools and one high school in the town, as well as two GP surgeries and a community hospital.
Weston is within easy reach of major road networks; the A40 runs through the village. The eastbound road provides a direct route to Gloucester, Cheltenham, and the Cotswolds. Meanwhile, motorists heading in the opposite direction can journey towards the M4 at Newport, giving access to Cardiff and London. In addition, the M50 motorway begins in Ross-on-Wye, giving good access to the M5.
It is also worth noting that Birmingham City Airport, Bristol Airport, and Cardiff Airport are each approximately one hour away by car.
The Home at a Glance:
Lower Weston House is a home that exudes timeless charm, yet there is an opportunity for a new owner to make their own mark on the country home. The property is built from red sandstone, a richly coloured rock which, for centuries, has been used in notable Herefordshire buildings and is synonymous with the local area. Plenty of natural light cascades into the home through original sash windows, while high ceilings accentuate the generous size of every room. The substantial detached home, refurbished and extended 30 years ago, has been in the ownership of the same family for almost a century.
The main entrance leads into an expansive reception hall, which immediately sets an appealing scene. The capacious hallway gives access to the reception rooms, of which the largest is the sitting room. This dual-aspect space is especially bright, owing to two sets of French doors which lead outside to a sun terrace and frame a particularly pleasing view of a raised fishpond. The space also carries an open fireplace, which is housed within a carved wood and marble surround. Of the other reception rooms, the snug has a fireplace, plus a fitted corner cupboard. An open archway links this room with the study, which is equipped with fitted storage.
The airy kitchen is large enough to accommodate a dining table within its centre. The room is fitted with base-and-wall storage, a Bosch double oven, an Electrolux gas hob with a concealed extractor hood, and a 1 + 1/2 sink with a mixer tap. In addition, there is an under-stair pantry cupboard, provision for a dishwasher, and an opportune spot for a dog bed in a nook next to a radiator. The fourth reception room has served as a formal dining room, with an interconnecting hatch through to the kitchen, but could be used as a playroom, for homeworking, or serve multiple other purposes.
Also on the ground floor is a cloakroom and a utility room, which has a Belfast sink, additional storage, and provision for a washing machine and tumble dryer.
A staircase in the reception hall leads up to a large landing, which may serve as an office, reading area, or playroom. A door at the end of the landing splits the top floor into two wings. The larger portion features the beautifully bright master bedroom, which is dual aspect and showcases an elevated view over the garden and Penyard Hill beyond. A set of French doors leads outside to a balcony, which presents a peaceful spot to soak in the sublime surrounding scenery.
Within this part of the home, there is a double bedroom, complete with a vanity unit and built-in cupboards. Then there is the family bathroom, equipped with a four-piece suite and an airing cupboard. This leads through to a dressing room which is especially light as it has a skylight as well as a conventional window.
The other wing of the first floor also has two double bedrooms with built-in storage, and it is worth noting that one has a vanity unit. These are served by a bathroom with a four-piece suite. Within this part of the home, there is an expansive storeroom which contains the controls for the solar (PV) panels on the roof.
The Great Outdoors
Outside, the grounds offer a private slice of the rural lifestyle. There is a large kitchen garden with a variety of mature fruit trees nearby. Pathways meander through the grounds, which are a mixture of formal English country gardens and natural spaces. Within the expanse, there are three sheds and a greenhouse.
For parking arrangements, there is a detached double garage which has light and power, which is next to a driveway, secured behind a set of double gates. There is a second parking area to the rear of the home, accessed off a single-lane track*.
General:
Services
Solar PV panels on a high tariff.*Mains water and electricity. Private drainage (septic tank). Mains gas central heating. Telephone line and fibre broadband available.
Local Authority
Herefordshire Council. Tax band D. Tenure Freehold
Directions:
From Ross-on-Wye, take the A40 towards Gloucester. Enter the village of Weston, and Lower Weston House will be the first on the right-hand side.
What3Words: dragonfly.mingles.eclipses
Distances
Ross-on-Wye 2 miles - Gloucester 16 miles - Monmouth 13 miles - Hereford 17 miles - Cheltenham 23 miles - Bristol 49 miles - (All distances are approximate)
Agent's note: The acreage is an estimate and would need to be verified by solicitors.
*It is understood that a new owner could apple to have the existing feed-in tariff transferrred to them.
*Lower Weston House has right of access along the track to the rear parking area. This is shared with the farmer who maintains the orchard beyond the garden.
- COUNCIL TAXA payment made to your local authority in order to pay for local services like schools, libraries, and refuse collection. The amount you pay depends on the value of the property.Read more about council Tax in our glossary page.
- Band: D
- PARKINGDetails of how and where vehicles can be parked, and any associated costs.Read more about parking in our glossary page.
- Garage,Off street
- GARDENA property has access to an outdoor space, which could be private or shared.
- Yes
- ACCESSIBILITYHow a property has been adapted to meet the needs of vulnerable or disabled individuals.Read more about accessibility in our glossary page.
- Ask agent
Weston Under Penyard, Spacious Period House
Add an important place to see how long it'd take to get there from our property listings.
__mins driving to your place
Get an instant, personalised result:
- Show sellers you’re serious
- Secure viewings faster with agents
- No impact on your credit score



Your mortgage
Notes
Staying secure when looking for property
Ensure you're up to date with our latest advice on how to avoid fraud or scams when looking for property online.
Visit our security centre to find out moreDisclaimer - Property reference 101453002771. The information displayed about this property comprises a property advertisement. Rightmove.co.uk makes no warranty as to the accuracy or completeness of the advertisement or any linked or associated information, and Rightmove has no control over the content. This property advertisement does not constitute property particulars. The information is provided and maintained by Hamilton Stiller, Ross-On-Wye. Please contact the selling agent or developer directly to obtain any information which may be available under the terms of The Energy Performance of Buildings (Certificates and Inspections) (England and Wales) Regulations 2007 or the Home Report if in relation to a residential property in Scotland.
*This is the average speed from the provider with the fastest broadband package available at this postcode. The average speed displayed is based on the download speeds of at least 50% of customers at peak time (8pm to 10pm). Fibre/cable services at the postcode are subject to availability and may differ between properties within a postcode. Speeds can be affected by a range of technical and environmental factors. The speed at the property may be lower than that listed above. You can check the estimated speed and confirm availability to a property prior to purchasing on the broadband provider's website. Providers may increase charges. The information is provided and maintained by Decision Technologies Limited. **This is indicative only and based on a 2-person household with multiple devices and simultaneous usage. Broadband performance is affected by multiple factors including number of occupants and devices, simultaneous usage, router range etc. For more information speak to your broadband provider.
Map data ©OpenStreetMap contributors.




