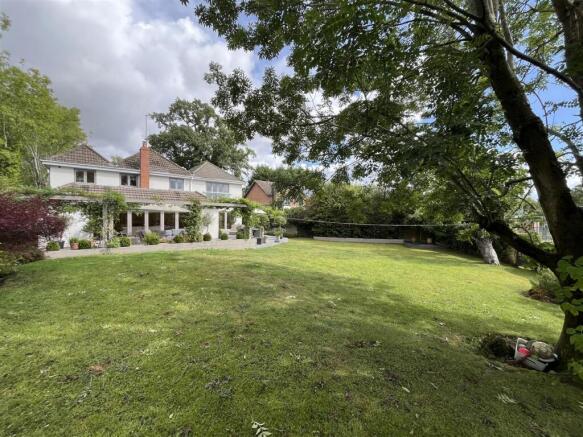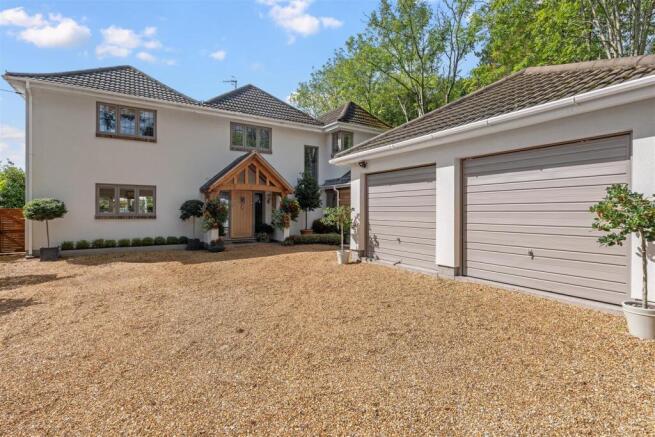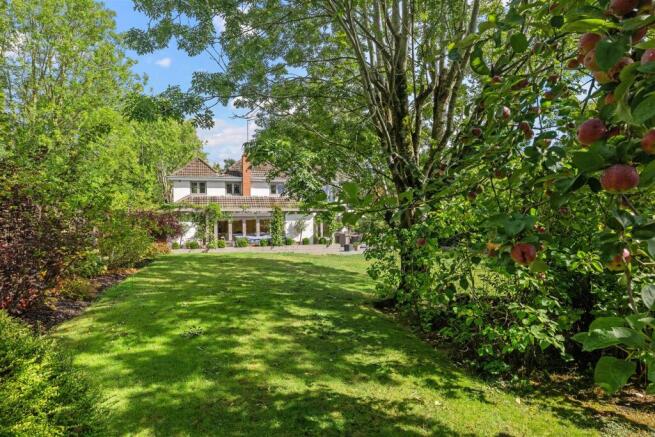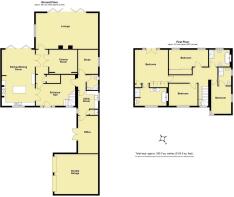Station Road, Claverdon, Warwick

- PROPERTY TYPE
House
- BEDROOMS
4
- BATHROOMS
4
- SIZE
Ask agent
- TENUREDescribes how you own a property. There are different types of tenure - freehold, leasehold, and commonhold.Read more about tenure in our glossary page.
Freehold
Key features
- Detached family residence
- Substantially improved
- Superbly presented
- High specification
- Superb gardens
- Gated entrance
- Double garage
- Flexible accommodation, presently four bedrooms
- Study, cinema room and further office could provide an annex
- Well worth a visit
Description
Imposing Reception Canopy - with quality wooden front door and double glazed leaded light windows to either side opens into the
Beautiful Reception Hall - with tiled flooring, period style radiator and downlights.
Door to
Inner Hallway - with downlights and oak topped wood flooring.
Cloakroom/Boot Room - with shelving and coat hooks.
Magnificent Lounge - 8.22m x 4.86m (26'11" x 15'11") - This beautiful room has six panel bifold opening doors onto the patio, oak wood topped floor, recently installed stone fire setting with multi burner, period style radiators, downlights and double glazed window to the side.
Stunning Through Family/Dining/Kitchen - 7.63m x 4.49m (25'0" x 14'8") - In the kitchen area - this beautiful room has solid oak work surfacing with painted oak fronted storage cupboards and drawers beneath and matching wall cupboards with illuminated display cupboards, under unit lighting, five ring induction Smeg hob with Smeg double oven fitted below. Space for dishwasher (available at separate negotiation) tall larder cupboard , one and a quarter bowl Villeroy & Boch sink with Grohe mixer tap, matching dresser unit with drawers under and drawers and display cabinet with lighting above and slimline fitted wine chiller, central island unit/breakfast bar with solid oak work surfacing, storage units and microwave fitted under.
Family dining area with oak topped flooring, period style radiator, downlights, and sliding bifold doors opening onto the beautiful patio.
Cinema Room/Dining/Playroom - 3.62m x 3.25m max (11'10" x 10'7" max) - This beautiful room enjoys mood lighting and down lighters together with wooden flooring.
From the reception hall a door opens into a
Inner Hallway - and an area of the property that could potentially become an annex if desired.
Handy Shower Room - with fully tiled shower cubicle, wash hand basin, low-level WC, tiled floor, large tiled areas to the walls together with heated towel rail, period radiator, double window, downlights and extractor fan.
Bedroom Five/Study - 3.25m x 2.7m (10'7" x 8'10") - with wood effect flooring and double window together with downlights.
Large Utility Room - 3.27m max down to 2.4m x 2.58m (10'8" max down to - with solid wood butchers block style work surfacing with Indesit sink and mixer tap and base units beneath leaving space and plumbing for washing machine, double glazed windows, coved ceiling, downlights, tiled floor, period style radiator and door opening to
Wash Cupboard - with sink, spa bags and slatted wood shelving.
Office/Games Room - 5.10m x 2.6m (16'8" x 8'6") - with laminate wood effect flooring, double glazed leaded light French doors opening onto the front of the property, coved ceiling, downlights and period style radiator.
Attractive staircase leads from the ground reception hall up to the first floor landing with access to the roof space. Downlights.
Impressive Master Bedroom - 4.5m x 4.47m (14'9" x 14'7") - noticeably featuring full height double glazed French doors with matching side windows opening to Juliet balcony and affording views beyond, period style radiator, coved ceiling, range of full height fitted wardrobes and door through to the
Huge Four Piece Ensuite Bathroom - with contemporary style tub bath having Grohe mixer tap and handheld shower attachment together with wash hand basin with Grohe mixer tap and cupboard beneath, double shower cubicle, low-level WC with concealed cistern, tiled floor, two tiled walls/splashbacks with illuminated display alcoves, wiring for two wall lights, shaver point, and double glazed window.
Bedroom Two - Rear - 5.37m x 2.73m max excl. wards (17'7" x 8'11" max e - Large three door built-in range of wardrobes, 2 period style radiators, two double glazed windows affording attractive views beyond.
Bedroom Three - Front - 3.73m x 2.65m (12'2" x 8'8") - with double glazed windows, period style radiator, downlights and door to the
Beautiful Ensuite Shower Room - with large double walk-in shower cubicle with rain shower and handheld adjustable shower, display niche, wash hand basin with mixer tap and cupboard beneath, low-level WC, period style radiator with heated towel rail attached, extractor fan, double window and downlighters.
Bedroom Four - Front - 3.84m x 3.01m (12'7" x 9'10") - with window, downlighters, period style radiator and coved ceiling.
Beautiful Four Piece Family Bathroom - has an antique style tub bath with mixer tap and handheld shower attachment, wash hand basin with mixer tap and vanity cupboard, low-level WC, shower cubicle with rain shower and handheld shower attachment to the side with display niche, tiled floor, radiator with towel rail, tiled feature wall with display and downlighters, extractor fan and shaver point.
Outside - The property is approached via an electronically and remotely operated electric gate giving access into a gravel parking area.
Large Detached Double Garage - with two up and over garage doors, electric, light and power.
To the side of the garage there is a useful storage area with
Large Timber Garden Shed And Oil Tank -
Paths on either side of property lead to the
Substantial Rear Garden - The garden is a beautiful site to behold, it is mainly laid to lawn with easy to maintain decking patio adjoining the property, perimeter borders stocked with shrubs and plants and there is also a
Small Greenhouse - and external lighting.
General Information - The property is freehold and all mains services are connected except gas.
Brochures
Station Road, Claverdon, WarwickBrochure- COUNCIL TAXA payment made to your local authority in order to pay for local services like schools, libraries, and refuse collection. The amount you pay depends on the value of the property.Read more about council Tax in our glossary page.
- Band: F
- PARKINGDetails of how and where vehicles can be parked, and any associated costs.Read more about parking in our glossary page.
- Driveway
- GARDENA property has access to an outdoor space, which could be private or shared.
- Yes
- ACCESSIBILITYHow a property has been adapted to meet the needs of vulnerable or disabled individuals.Read more about accessibility in our glossary page.
- Ask agent
Station Road, Claverdon, Warwick
Add an important place to see how long it'd take to get there from our property listings.
__mins driving to your place
Get an instant, personalised result:
- Show sellers you’re serious
- Secure viewings faster with agents
- No impact on your credit score
Your mortgage
Notes
Staying secure when looking for property
Ensure you're up to date with our latest advice on how to avoid fraud or scams when looking for property online.
Visit our security centre to find out moreDisclaimer - Property reference 34191257. The information displayed about this property comprises a property advertisement. Rightmove.co.uk makes no warranty as to the accuracy or completeness of the advertisement or any linked or associated information, and Rightmove has no control over the content. This property advertisement does not constitute property particulars. The information is provided and maintained by Margetts, Warwick. Please contact the selling agent or developer directly to obtain any information which may be available under the terms of The Energy Performance of Buildings (Certificates and Inspections) (England and Wales) Regulations 2007 or the Home Report if in relation to a residential property in Scotland.
*This is the average speed from the provider with the fastest broadband package available at this postcode. The average speed displayed is based on the download speeds of at least 50% of customers at peak time (8pm to 10pm). Fibre/cable services at the postcode are subject to availability and may differ between properties within a postcode. Speeds can be affected by a range of technical and environmental factors. The speed at the property may be lower than that listed above. You can check the estimated speed and confirm availability to a property prior to purchasing on the broadband provider's website. Providers may increase charges. The information is provided and maintained by Decision Technologies Limited. **This is indicative only and based on a 2-person household with multiple devices and simultaneous usage. Broadband performance is affected by multiple factors including number of occupants and devices, simultaneous usage, router range etc. For more information speak to your broadband provider.
Map data ©OpenStreetMap contributors.







