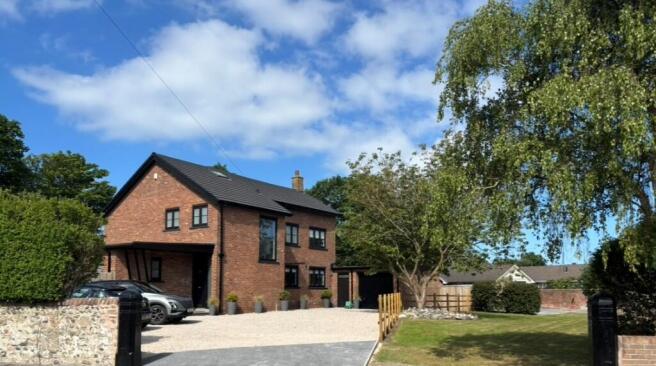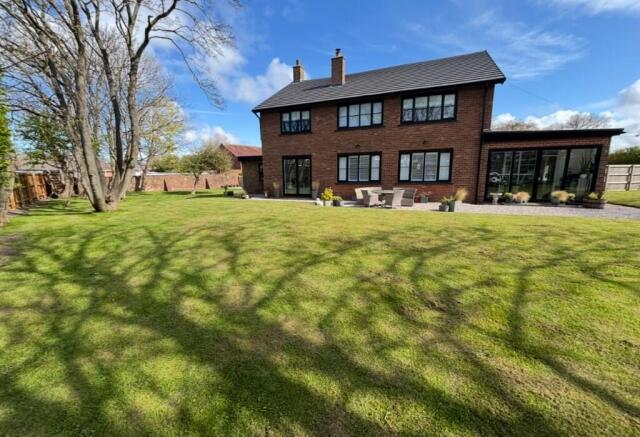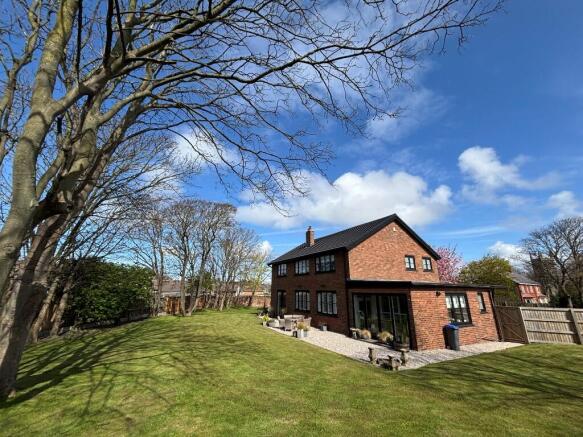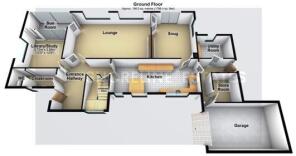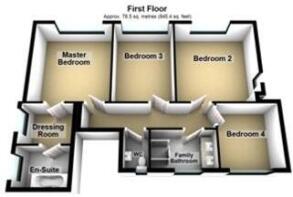All Hallows Road, Blackpool, Lancashire, FY2

- PROPERTY TYPE
Detached
- BEDROOMS
4
- BATHROOMS
2
- SIZE
Ask agent
- TENUREDescribes how you own a property. There are different types of tenure - freehold, leasehold, and commonhold.Read more about tenure in our glossary page.
Freehold
Description
Set within beautifully established wraparound gardens, the home provides a private retreat while still being conveniently located. Every detail has been finished to an exceptional level, making this a truly turn-key property.
But this home doesn't stop there - included is a further plot of land, currently laid out as additional garden space. This plot also benefits from established planning permission for a separate four-bedroom dwelling, offering huge potential whether for development, investment, or extended family living.
This property really does keep on giving - from the stunning interiors and landscaped grounds to the exciting future potential. A rare opportunity not to be missed.
Hallway
As you open the stylish full-height entrance door, you are welcomed into a modern hallway featuring recessed spotlighting, a hard-wired smoke detector, and a sleek designer vertical radiator.
Cloak Room and WC - 3.68m x 1.55m (12ft x 5ft 1in)
Vanity wash hand basin, Low flush WC.
Library/Study - 3.73m x 3.88m (12ft 2in x 12ft 8in)
Currently used as a workspace, this elegant room features a range of built-in bookcases and cupboards, a uPVC double-glazed window overlooking the side garden, and a double radiator. A striking glass wall opens into the sunroom, enhancing the flow of light and creating a stylish connection between the two spaces.
Sun Room - 3.88m x 1.82m (12ft 8in x 5ft 11in)
uPVC double-glazed, full-width sliding patio doors open out to the rear garden, flooding the space with natural light. From here, double doors lead seamlessly into the lounge, creating a bright and versatile living area.
Lounge - 7.56m x 4.76m (24ft 9in x 15ft 7in)
A stunning and versatile lounge, centred around a striking double-sided log burner with an oak lintel and slate hearth - a true feature of the home. The room is enhanced by elegant wall lighting, two uPVC double-glazed windows with fitted shutters, and two double radiators. Double doors leading to the entrance hallway, Double doors lead through to the snug, creating a seamless flow between living spaces.
Snug - 3.92m x 4.76m (12ft 10in x 15ft 7in)
Here we find the reverse side of the double-sided log burner, complete with an oak lintel, slate hearth, and convenient log storage. The room benefits from uPVC double-glazed sliding doors opening onto the rear garden, an additional uPVC double-glazed window, and a double radiator, making this a bright yet cosy space.
Kitchen - 7.23m x 2.95m (23ft 8in x 9ft 8in)
At the heart of the home is a stunning kitchen by Wren, finished in contemporary grey with a complementary quartz "Ireney" worktop and splashback. A generous breakfast island with seating for four includes under-counter storage, power points, and USB sockets - perfect for modern living. The kitchen features: A Belfast sink with integrated drainer and Quooker hot tap, Integrated Neff oven and grill, Neff induction hob, Integrated Neff dishwasher, A bank of full-height pantry cupboards providing ample storage, including an integrated full-height fridge. The space is enhanced by spotlighting, a sleek vertical designer radiator, and natural light from two uPVC double-glazed windows overlooking the driveway and garden.
Utility Room - 3m x 2.21m (9ft 10in x 7ft 3in)
An added benefit for the busy family home is the invaluable utility room, comprising a range of built-in cupboards and complimentary roll-edge worktops. The 2023 installed Ideal boiler is also housed here. A uPVC double-glazed window overlooks the garden, and the room is fitted with a double radiator.
Store Room - 2.06m x 2.58m (6ft 9in x 8ft 5in)
uPVC double glazed window.
First Floor
From the staircase, you pass the most impressive window, offering stunning views down into the grounds. This reflective window allows you to enjoy the outside world in privacy. The landing is bright and welcoming, featuring automatic lighting, a hardwired smoke detector, loft access, and a double radiator.
Bedroom 2 - 3.96m x 4.18m (12ft 11in x 13ft 8in)
Featuring a built-in wardrobe, uPVC double-glazed windows to both the rear and side of the property, and a radiator.
Bedroom 3 - 2.95m x 4.18m (9ft 8in x 13ft 8in)
Featuring a built-in wardrobe, uPVC double-glazed windows the rear of the property, Radiator.
Bedroom 4/Study - 2.78m x 2.97m (9ft 1in x 9ft 8in)
Currently used as a home office, this versatile room could easily serve as a double bedroom. It features a uPVC double-glazed window to the front of the property and a radiator, providing a bright and comfortable space.
Family Shower Room
The master shower room features fully tiled walls, a twin vanity unit with inset wall mirror, and a double shower with twin shower heads. A uPVC double-glazed window provides natural light, and a heated towel radiator adds both comfort and convenience.
Separate WC
Includes a low-flush WC, a stylish vanity wash hand basin, and a uPVC double-glazed window that fills the space with natural light.
Master Suite
Bedroom 3.83m x 4.18m (12ft 6in x 13ft 8in)
Featuring elegant, panelled walls and a uPVC double-glazed window overlooking the rear of the property, this room is both bright and inviting. A radiator provides comfort, and the space seamlessly leads into the adjoining ..
Dressing Room - 2.88m x 1.90m (9ft 5in x 6ft 2in)
With built-in wardrobes, a uPVC double-glazed window, and a radiator, this room provides ample storage and natural light. It then leads seamlessly into...
En-Suite - 1.85m x 2.19m (6ft x 7ft 2in)
The elegant en-suite boasts a luxurious free-standing roll-edge bath, complemented by a uPVC double-glazed window on the side elevation that fills the space with natural light. A heated towel rail adds both comfort and convenience.
Outside
Driveway & Garage
The property is accessed via a stone driveway, providing entry to the garage and ample parking spaces. The garage itself offers convenient internal access from the house and is fitted with an up-and-over door, along with power and lighting, making it both practical and versatile.
Gardens
The property benefits from beautifully established, wrap-around private gardens to the side and rear, featuring mature trees, fruit trees, and two patios ideal for alfresco dining. An additional garden located on the other side of the driveway provides even more outdoor space, with the added advantage of planning permission for a four-bedroom dwelling.
GENERAL
TENURE
Freehold. (All prospective purchasers should verify this information with their solicitors prior to exchange of contacts.)
FIXTURES & FITTINGS
All fixtures & fittings are excluded from the sale unless separately included within the legal 'fixtures and fittings' details.
INFORMATION
Please note this brochure including photography and measurements was prepared by Shoreline Estates in accordance with the sellers' instructions and should be used as guidance only.
WARRANTIES
The seller does not make any representations or give any warranty in relation to the property, and we have no authority to do so on behalf of the seller.
Services, systems, appliances, fittings and equipment have not been tested (unless otherwise stated) and no warranty can be given as to their condition.
- COUNCIL TAXA payment made to your local authority in order to pay for local services like schools, libraries, and refuse collection. The amount you pay depends on the value of the property.Read more about council Tax in our glossary page.
- Ask agent
- PARKINGDetails of how and where vehicles can be parked, and any associated costs.Read more about parking in our glossary page.
- Garage,Driveway,Off street
- GARDENA property has access to an outdoor space, which could be private or shared.
- Front garden,Rear garden
- ACCESSIBILITYHow a property has been adapted to meet the needs of vulnerable or disabled individuals.Read more about accessibility in our glossary page.
- Ask agent
All Hallows Road, Blackpool, Lancashire, FY2
Add an important place to see how long it'd take to get there from our property listings.
__mins driving to your place
Get an instant, personalised result:
- Show sellers you’re serious
- Secure viewings faster with agents
- No impact on your credit score
About Independent Estate Agency, Thornton Cleveleys
180 Victoria Road West, Thornton-Cleveleys, FY5 3NE



Your mortgage
Notes
Staying secure when looking for property
Ensure you're up to date with our latest advice on how to avoid fraud or scams when looking for property online.
Visit our security centre to find out moreDisclaimer - Property reference AllHallows. The information displayed about this property comprises a property advertisement. Rightmove.co.uk makes no warranty as to the accuracy or completeness of the advertisement or any linked or associated information, and Rightmove has no control over the content. This property advertisement does not constitute property particulars. The information is provided and maintained by Independent Estate Agency, Thornton Cleveleys. Please contact the selling agent or developer directly to obtain any information which may be available under the terms of The Energy Performance of Buildings (Certificates and Inspections) (England and Wales) Regulations 2007 or the Home Report if in relation to a residential property in Scotland.
*This is the average speed from the provider with the fastest broadband package available at this postcode. The average speed displayed is based on the download speeds of at least 50% of customers at peak time (8pm to 10pm). Fibre/cable services at the postcode are subject to availability and may differ between properties within a postcode. Speeds can be affected by a range of technical and environmental factors. The speed at the property may be lower than that listed above. You can check the estimated speed and confirm availability to a property prior to purchasing on the broadband provider's website. Providers may increase charges. The information is provided and maintained by Decision Technologies Limited. **This is indicative only and based on a 2-person household with multiple devices and simultaneous usage. Broadband performance is affected by multiple factors including number of occupants and devices, simultaneous usage, router range etc. For more information speak to your broadband provider.
Map data ©OpenStreetMap contributors.
