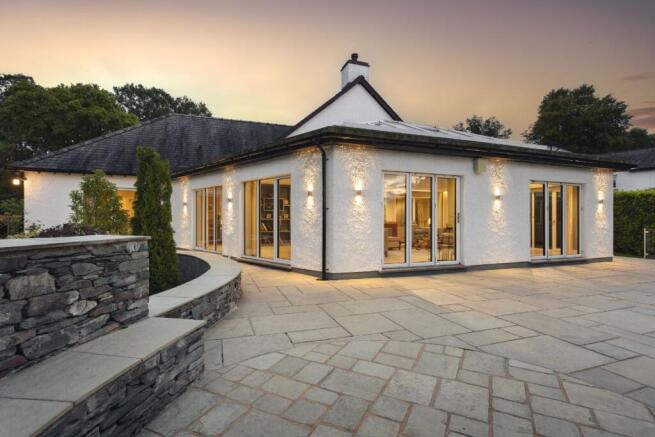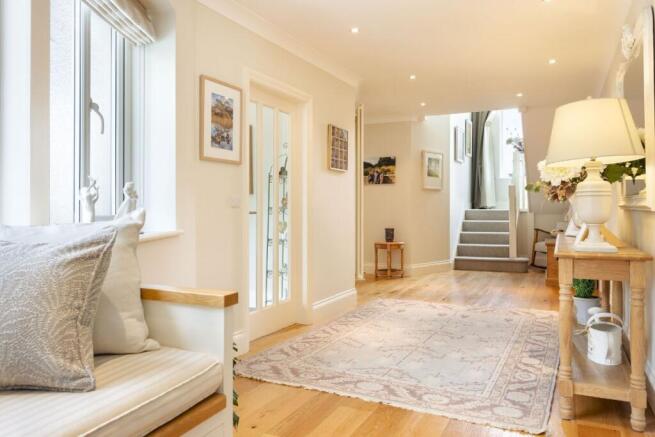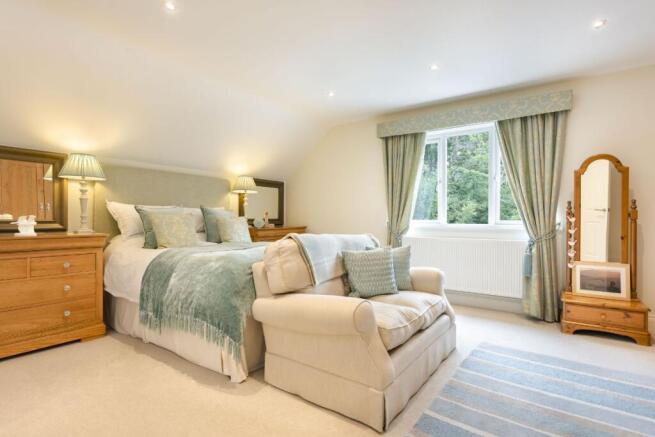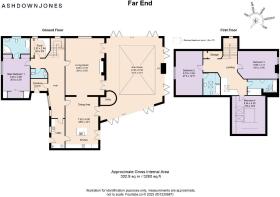4 bedroom detached house for sale
Far End, Victoria Road, Windermere, LA23 2DP

- PROPERTY TYPE
Detached
- BEDROOMS
4
- BATHROOMS
3
- SIZE
Ask agent
- TENUREDescribes how you own a property. There are different types of tenure - freehold, leasehold, and commonhold.Read more about tenure in our glossary page.
Freehold
Description
* 4 bedrooms, 3 bathrooms
* Light-filled interiors, and a welcoming reception hall
* Hand-carved marble fireplace by Gordon Greaves, bespoke joinery by Andy Smith, and a sunroom with glass gas fire and underfloor heating
* Webb Kitchen with Neff appliances, large island, and Samsung American fridge/freezer
* Detached double garage with mezzanine, full interior renovation, and landscaped grounds
Services
* Mains gas, electricity, and water, with fully compliant septic tank
* Energy-efficient Vaillant boiler, plus underfloor heating in bathrooms and sunroom
* Double glazing, reliable mobile signal, and strong internet
* Scope for security or smart-home upgrades
Grounds & Location
* Wrap-around patio with glass balustrade, water feature, and sweeping lawns with silver birches, acers, magnolia, and fruit trees
* Parking for up to 10 vehicles; low-maintenance, year-round gardens
* Walking distance to Windermere and Bowness shops, eateries, Booths, and Lakeland HQ
* Close to Windermere station, local walks to a brewery, and access to Lake District fells
White-rendered walls gleam softly against the greenery, while a wide paved entrance bordered by lavender, rosemary and heather sets a welcoming tone. The duck-egg blue bench on the porch suggests a home as inviting as it is impressive, where elegance meets ease and grandeur blends with intimacy.
This is not simply a house, but a sanctuary. Far End has been thoughtfully designed for modern life while holding fast to timeless ideals of beauty and proportion. Every detail has been considered, from the textures underfoot to the way each room draws in light, creating a home that feels both luxurious and deeply comfortable.
The Approach and Setting
The sense of arrival is one of Far End's greatest strengths. A sweeping gravel driveway curves gently between mature trees, with clipped hedges and low stone walls leading the way. As the house comes into view, its scale and setting immediately impress, yet it never feels ostentatious. Instead, there is a natural harmony between the architecture and the surrounding landscape.
Parking is ample, with room for ten cars and a detached double garage discreetly set to the side. Paths lead through planted borders towards the house, while lawns stretch outwards, softened by specimen trees and shrubs chosen for year-round colour. Rhododendrons and azaleas burst into bloom in spring, hydrangeas bring vibrant colour to summer, and acers blaze into flame each autumn. Even in winter, evergreen structure and carefully planned planting maintain a sense of vibrancy.
The gardens extend around the house, with a wraparound terrace that provides multiple vantage points. From here, the views open towards the fells, shifting with the seasons and the time of day. On summer evenings, French doors can be left wide open to the garden, while on winter mornings the mist rising through the hills creates a scene of quiet drama. This is a home designed to bring its surroundings into every moment of daily life.
Inside Far End
Step through the front door and the sense of space and light is immediate. The wide hallway, decorated in soft creams and accented with oak floors, creates a calm and welcoming entrance. Hints of blue, carried throughout the home, echo the tones of sky and water outside, lending continuity and cohesion to the design.
Everywhere you look, there are thoughtful details. A hand-built seat, crafted by local carpenter Andy Smith, offers both character and practicality. Subtle textures in the walls and floors add warmth and depth. This is a house with soul, where beauty never comes at the expense of function.
To the left, a study provides a private workspace, fitted with bespoke shelving, cupboards and a desk. It is both elegant and efficient, a room that invites focus while keeping you connected to the rhythm of the household. Nearby, a cloakroom with a large sink and bespoke cabinetry continues the home's theme of stylish practicality.
A guest bedroom completes this level, decorated in soft neutrals with understated regal undertones. French windows draw in natural light and frame views across the driveway to the woodland. The room is complemented by a walk-in wardrobe, fitted cupboards and a luxurious en-suite bathroom with bath, double shower and underfloor heating. Guests or extended family will find here a retreat as private as it is comfortable.
The Heart of the Home
A well-planned boot room offers storage for coats, boots and outdoor gear, before the house opens into its heart: the kitchen and dining space. This is an expansive room, as practical as it is beautiful. Muted grey cabinetry pairs with warm wood flooring, while a large central island doubles as a breakfast bar. Integrated appliances, a double fridge and generous storage make everyday life effortless.
There is room here for both informal meals and grander gatherings. The dining area flows naturally from the kitchen, its proportions generous without ever feeling overwhelming. Light pours in through French windows, while views of the garden create a changing backdrop to every meal.
Beyond the dining space, double glass doors open into the main lounge. Here, scale and intimacy are perfectly balanced. Bi-folding doors on two sides frame the gardens and flood the room with light, while a cream log burner set within a marble surround becomes a natural focal point. Within the marble, a delicate angel is revealed - a detail both unexpected and deeply personal, reflecting the home's artistry and care.
The lounge extends into a sunroom, where a glass ceiling and handcrafted fitted furniture create a lodge-like feel. In summer, doors open directly onto the terrace, inviting the outdoors in. In winter, a gas fire provides warmth and atmosphere, making the room equally inviting year-round. This is a space for art and sculpture, for reading on quiet afternoons or entertaining late into the evening.
Upstairs Retreats
The staircase rises past a striking picture window, framing views of the gardens and woodland beyond. Bespoke curtains add to the sense of grace, while natural light guides you to the landing above.
Three bedrooms and a family bathroom await. The first is decorated in pale blue and white, its mirrored furniture catching and reflecting light to create an airy calm. The family bathroom is a study in tranquillity, with a freestanding bath and large shower set against a neutral palette. A wide picture window turns this everyday space into a retreat.
The second bedroom, dressed in soft lilac, is filled with charm. A handcrafted wooden bed by local carpenter Andy Wood stands as its centrepiece, while a private dressing area offers both function and privacy. Roof windows invite daylight and starlight alike, ensuring this is a room with a shifting, magical quality.
The third bedroom is finished in earthy blues and warm wood tones. Fitted wardrobes with crystal handles add refinement, while windows overlook the driveway and woodland, where deer are often seen grazing. Like the guest suite below, this bedroom benefits from its own en-suite bathroom, light and modern in design.
Crafted for Living
Everywhere in Far End, function is elevated by craftsmanship. Underfloor heating ensures comfort throughout, while discreet storage keeps household systems out of sight. The connection between indoors and outdoors is seamless, with terraces and patios offering spaces for reflection, dining or entertaining. A water feature enhances the sense of tranquillity, its gentle sound underscoring the peace of the setting.
This is a home designed for living well. Whether working from the study, hosting a dinner party, or enjoying the quiet of the garden, Far End makes every experience feel effortless and enriched.
Life in Windermere
The appeal of Far End extends beyond its walls. Windermere is among the most sought-after addresses in the Lake District, offering a rare combination of natural beauty and everyday convenience. Independent shops, restaurants and cafes are minutes away, while the lake itself offers endless opportunities for sailing, walking and exploration. For families, excellent schools and strong transport links add reassurance. For professionals, fast broadband and reliable connections make working from home as practical as it is inspiring.
Cultural and leisure opportunities abound, from galleries and theatres to world-class walking routes that begin almost at the doorstep. Life here balances privacy and connection, peace and activity, in a way few locations can match.
A Home to Savour
Far End is more than a house. It is a home of rare quality, where artistry meets comfort and every detail has been designed to enrich daily life. Its generous proportions, thoughtful layout and exceptional setting make it a true one-off, a place where elegance and warmth sit side by side.
For those seeking a home that offers not just space, but sanctuary; not just design, but artistry; Far End is a place to savour for a lifetime.
** For more photos and information, download the brochure on desktop. For your own hard copy brochure, or to book a viewing please call the team **
As prescribed by the Money Laundering Regulations 2017, we are by law required to conduct anti-money laundering checks on all potential buyers, and we take this responsibility very seriously. In line with HMRC guidelines, our trusted partner, Coadjute, will securely manage these checks on our behalf. A non-refundable fee of £47 + VAT per person (£120 + VAT if purchasing via a registered company) will apply for these checks, and Coadjute will handle the payment for this service. These anti-money laundering checks must be completed before we can send the memorandum of sale. Please contact the office if you have any questions in relation to this.
Tenure: Freehold
Brochures
Brochure- COUNCIL TAXA payment made to your local authority in order to pay for local services like schools, libraries, and refuse collection. The amount you pay depends on the value of the property.Read more about council Tax in our glossary page.
- Ask agent
- PARKINGDetails of how and where vehicles can be parked, and any associated costs.Read more about parking in our glossary page.
- Yes
- GARDENA property has access to an outdoor space, which could be private or shared.
- Yes
- ACCESSIBILITYHow a property has been adapted to meet the needs of vulnerable or disabled individuals.Read more about accessibility in our glossary page.
- Ask agent
Far End, Victoria Road, Windermere, LA23 2DP
Add an important place to see how long it'd take to get there from our property listings.
__mins driving to your place
Get an instant, personalised result:
- Show sellers you’re serious
- Secure viewings faster with agents
- No impact on your credit score
Your mortgage
Notes
Staying secure when looking for property
Ensure you're up to date with our latest advice on how to avoid fraud or scams when looking for property online.
Visit our security centre to find out moreDisclaimer - Property reference RS0935. The information displayed about this property comprises a property advertisement. Rightmove.co.uk makes no warranty as to the accuracy or completeness of the advertisement or any linked or associated information, and Rightmove has no control over the content. This property advertisement does not constitute property particulars. The information is provided and maintained by AshdownJones, The Lakes and Lune Valley. Please contact the selling agent or developer directly to obtain any information which may be available under the terms of The Energy Performance of Buildings (Certificates and Inspections) (England and Wales) Regulations 2007 or the Home Report if in relation to a residential property in Scotland.
*This is the average speed from the provider with the fastest broadband package available at this postcode. The average speed displayed is based on the download speeds of at least 50% of customers at peak time (8pm to 10pm). Fibre/cable services at the postcode are subject to availability and may differ between properties within a postcode. Speeds can be affected by a range of technical and environmental factors. The speed at the property may be lower than that listed above. You can check the estimated speed and confirm availability to a property prior to purchasing on the broadband provider's website. Providers may increase charges. The information is provided and maintained by Decision Technologies Limited. **This is indicative only and based on a 2-person household with multiple devices and simultaneous usage. Broadband performance is affected by multiple factors including number of occupants and devices, simultaneous usage, router range etc. For more information speak to your broadband provider.
Map data ©OpenStreetMap contributors.




