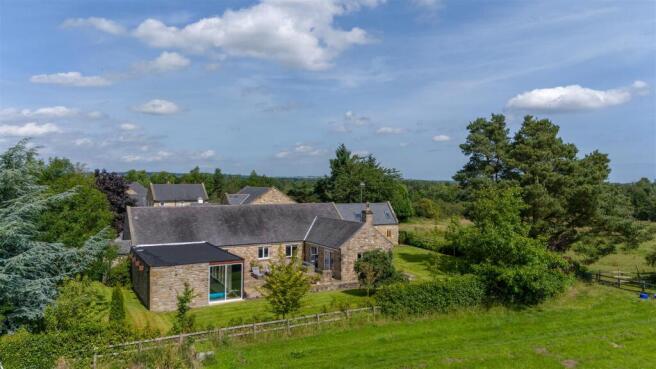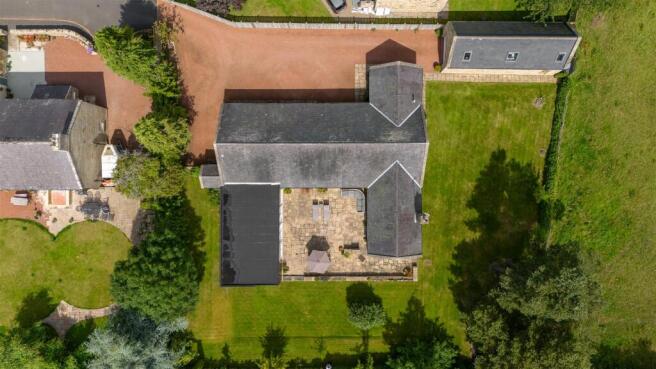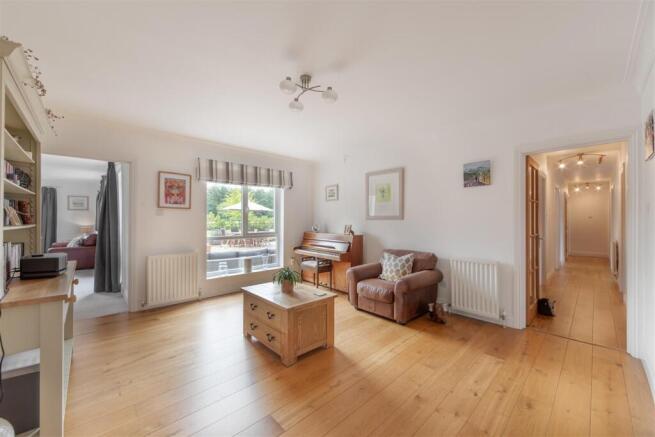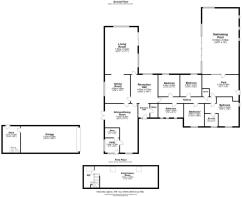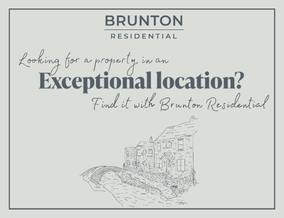
Burgham Park, Morpeth, NE65

Letting details
- Let available date:
- Now
- Deposit:
- £2,500A deposit provides security for a landlord against damage, or unpaid rent by a tenant.Read more about deposit in our glossary page.
- Min. Tenancy:
- Ask agent How long the landlord offers to let the property for.Read more about tenancy length in our glossary page.
- Let type:
- Short term
- Furnish type:
- Part furnished
- Council Tax:
- Ask agent
- PROPERTY TYPE
Detached Bungalow
- BEDROOMS
4
- BATHROOMS
2
- SIZE
4,070 sq ft
378 sq m
Key features
- AVAILABLE 28/11/2025 - 6 MONTH TENANCY
- RENT - £2,500PCM
- FOUR DOUBLE BEDROOMS WITH A STYLISH, RE-FITTED FAMILY BATHROOM & EN-SUITE
- WONDERFUL 10M HEATED SWIMMING POOL
- EXTENSIVE LAWNED REAR GARDENS WITH PAVED COURTYARD AND ENTERTAINING AREA
- SITUATED WITHIN BURGHAM PARK GOLF CLUB AND GROUNDS
- IMMACULATELY PRESENTED STONE BUILT DETACHED FAMILY HOME
- THREE RECEPTION ROOMS & KITCHEN/BREAKFAST ROOM WITH FAMILY AREA
Description
The reception hall then offers several doors leading into two further reception rooms, one which is laid out as a dining room which is open to a generous 24ft living room with dual aspect windows, doors leading out onto the rear courtyard and wood-burning stove.
To the rear of the property is an open plan kitchen/dining and family room with integrated appliances, stone worktops and French doors leading out onto the gardens. A door from the kitchen leads into a utility/boot room with store and a door leading to the driveway.
The central reception hall then gives access to a rear hallway that in turn gives access to four bedrooms, of which all are comfortable double with fitted storage. The principal suite is a larger double room with dual aspect windows and en-suite shower room with WC.
At the end of the hallway a door then leads into a home gymnasium with window looking into the swimming pool with air conditioning unit and a door leading out onto the side. A door from the gymnasium leads into a wonderful swimming pool, which is heated, and measures 10m in length. The pool area offers views out over the courtyard and rear gardens with two sliding doors providing access out.
Externally, the property enjoys a generous plot with extensive lawned gardens which are south facing and enjoy wonderful open aspect views out over the surrounding greenery.
The property also provides a substantial, detached garage with electronic roller door, light and power. To the rear of the garage is a stairwell that leads up to the first floor and into an excellent study space and games room with separate WC. This space is extremely versatile and is ideal for those who wish to work from home or for those with older children. There is also a clear opportunity to create a ‘granny annex’ should it be required.
Well-presented throughout, with double glazed windows and oil-fired heating, this excellent family home is perfectly located, and early viewings are deemed absolutely essential.
Entrance Hall - 2.20m x 1.80m (7'3" x 5'11") - Window to front, open plan, door to:
Store - 2.20m x 1.20m (7'3" x 3'11") - Door to:
Lounge - 4.50m x 4.30m (14'9" x 14'1") - Window to rear.
Dining Room - 4.50m x 4.00m (14'9" x 13'1") - Window to side, door to:
Living Room - 7.50m x 5.20m (24'7" x 17'1") - Window to side, window to rear, sliding door, open plan, door to:
Kitchen - 7.81m x 5.20m (25'7" x 17'1") - Window to front, double door, door to:
Utility - 2.30m x 2.30m (7'7" x 7'7") - Window to front, window to side, door to:
Store - 1.50m x 2.30m (4'11" x 7'7") -
Bathroom - 2.20m x 4.00m (7'3" x 13'1") - Three windows to front, door to:
Office - 3.60m x 3.20m (11'10" x 10'6") - Window to front, door to:
En-Suite - 2.00m x 2.10m (6'7" x 6'11") - Window to front, door to:
Bedroom - 4.65m x 5.40m (15'3" x 17'9") - Window to side, window to front, door to:
Hallway - 0.95m x 9.19m (3'1" x 30'2") - Door to:
Bedroom - 3.45m x 3.39m (11'4" x 11'1") - Window to rear, door to:
Bedroom - 3.45m x 3.40m (11'4" x 11'2") - Window to rear, door to:
Store - 1.20m x 1.10m (3'11" x 3'7") -
Gym - 4.15m x 5.80m (13'7" x 19'0") - Window to rear, door to:
Swimming Pool - 10.50m x 5.80m (34'5" x 19'0") - Five windows to side, window to rear, two sliding doors, door to:
Garage - 4.21m x 9.20m (13'10" x 30'2") - Up and over door.
Store - 4.21m x 2.80m (13'10" x 9'2") - Stairs, two doors.
Study/Games Room - 3.40m x 10.06m (11'2" x 33'0") - Two skylights.
Wc - 3.40m x 1.61m (11'2" x 5'3") - Skylight, door to:
Brochures
Burgham Park, Morpeth, NE65Brochure- COUNCIL TAXA payment made to your local authority in order to pay for local services like schools, libraries, and refuse collection. The amount you pay depends on the value of the property.Read more about council Tax in our glossary page.
- Band: G
- PARKINGDetails of how and where vehicles can be parked, and any associated costs.Read more about parking in our glossary page.
- Garage
- GARDENA property has access to an outdoor space, which could be private or shared.
- Yes
- ACCESSIBILITYHow a property has been adapted to meet the needs of vulnerable or disabled individuals.Read more about accessibility in our glossary page.
- Ask agent
Burgham Park, Morpeth, NE65
Add an important place to see how long it'd take to get there from our property listings.
__mins driving to your place

Notes
Staying secure when looking for property
Ensure you're up to date with our latest advice on how to avoid fraud or scams when looking for property online.
Visit our security centre to find out moreDisclaimer - Property reference 34191452. The information displayed about this property comprises a property advertisement. Rightmove.co.uk makes no warranty as to the accuracy or completeness of the advertisement or any linked or associated information, and Rightmove has no control over the content. This property advertisement does not constitute property particulars. The information is provided and maintained by Brunton Residential, Jesmond. Please contact the selling agent or developer directly to obtain any information which may be available under the terms of The Energy Performance of Buildings (Certificates and Inspections) (England and Wales) Regulations 2007 or the Home Report if in relation to a residential property in Scotland.
*This is the average speed from the provider with the fastest broadband package available at this postcode. The average speed displayed is based on the download speeds of at least 50% of customers at peak time (8pm to 10pm). Fibre/cable services at the postcode are subject to availability and may differ between properties within a postcode. Speeds can be affected by a range of technical and environmental factors. The speed at the property may be lower than that listed above. You can check the estimated speed and confirm availability to a property prior to purchasing on the broadband provider's website. Providers may increase charges. The information is provided and maintained by Decision Technologies Limited. **This is indicative only and based on a 2-person household with multiple devices and simultaneous usage. Broadband performance is affected by multiple factors including number of occupants and devices, simultaneous usage, router range etc. For more information speak to your broadband provider.
Map data ©OpenStreetMap contributors.
